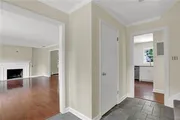























































1 /
56
Map
$365,772*
●
House -
Off Market
930 West 75TH Street
Indianapolis, IN 46260
4 Beds
2 Baths
2810 Sqft
$293,000 - $357,000
Reference Base Price*
12.55%
Since Nov 1, 2021
National-US
Primary Model
Sold Oct 21, 2021
$316,100
Buyer
Seller
$252,896
by Bailey & Wood Financial Group
Mortgage Due Nov 01, 2051
Sold Jul 07, 2015
$188,700
Buyer
Seller
$186,202
by Stonegate Mortgage Corp
Mortgage Due Jul 01, 2045
About This Property
Renovation now complete! New kitchen, brand new master bath- nicely
up-dated hall bath- fresh interior and recent exterior paint- all
getting home ready for it's next active family. Main floor living
room boasts dramatic floor to ceiling windows- tons of natural
light! Stately fireplace bordered by beautiful wood shelves and
open to dining room then out to covered porch- perfect entertaining
space. Huge fully fenced back yard to keep dogs and kids in tow.
Fab play set stays, shaded by cherry tree. Great ground level play
room so better than a basement. Laundry just up-dated too.
Wonderful value in great Washington Township school district.
The manager has listed the unit size as 2810 square feet.
The manager has listed the unit size as 2810 square feet.
Unit Size
2,810Ft²
Days on Market
-
Land Size
0.45 acres
Price per sqft
$116
Property Type
House
Property Taxes
$284
HOA Dues
-
Year Built
1960
Price History
| Date / Event | Date | Event | Price |
|---|---|---|---|
| Oct 21, 2021 | Sold to Andrea Kern, Jacob Kern | $316,100 | |
| Sold to Andrea Kern, Jacob Kern | |||
| Oct 12, 2021 | No longer available | - | |
| No longer available | |||
| Sep 17, 2021 | In contract | - | |
| In contract | |||
| Sep 9, 2021 | Price Decreased |
$325,000
↓ $25K
(7.1%)
|
|
| Price Decreased | |||
| Aug 21, 2021 | Relisted | $350,000 | |
| Relisted | |||
Show More

Property Highlights
Fireplace
Air Conditioning
Garage
Building Info
Overview
Building
Neighborhood
Geography
Comparables
Unit
Status
Status
Type
Beds
Baths
ft²
Price/ft²
Price/ft²
Asking Price
Listed On
Listed On
Closing Price
Sold On
Sold On
HOA + Taxes
In Contract
House
4
Beds
2
Baths
2,110 ft²
$130/ft²
$275,000
Nov 2, 2022
-
$160/mo
In Contract
House
3
Beds
2
Baths
1,725 ft²
$188/ft²
$325,000
May 4, 2023
-
$40/mo
In Contract
House
3
Beds
2
Baths
1,570 ft²
$207/ft²
$325,000
Mar 23, 2023
-
$40/mo
About Delaware Trail
Similar Homes for Sale
Nearby Rentals

$2,999 /mo
- 2 Beds
- 2 Baths
- 2,200 ft²

$1,450 /mo
- 2 Beds
- 2 Baths
- 1,585 ft²



























































