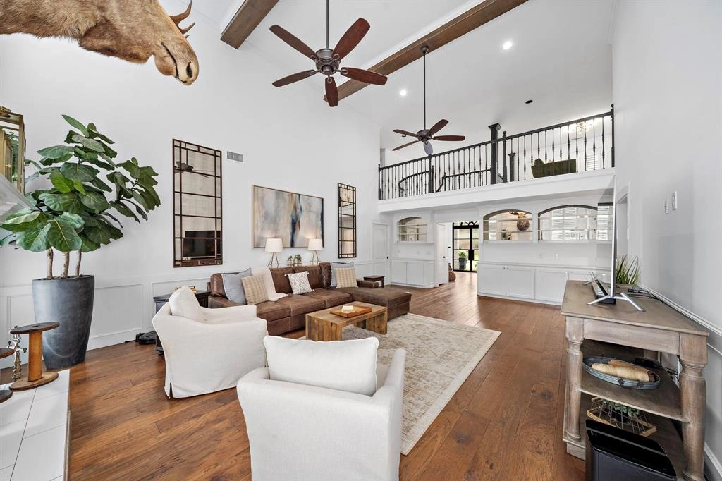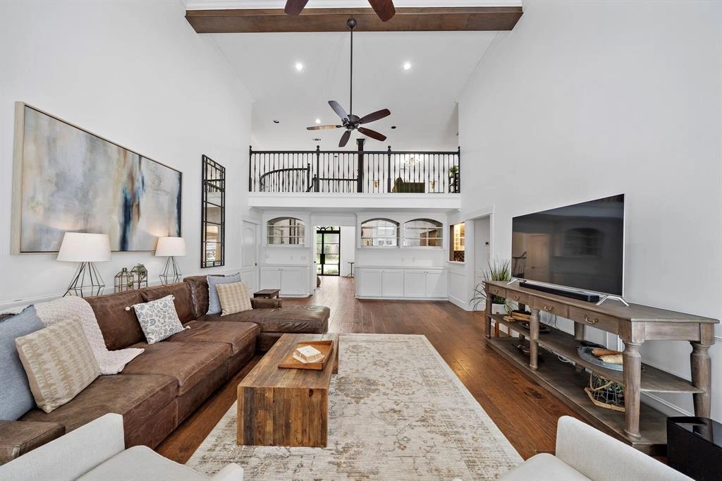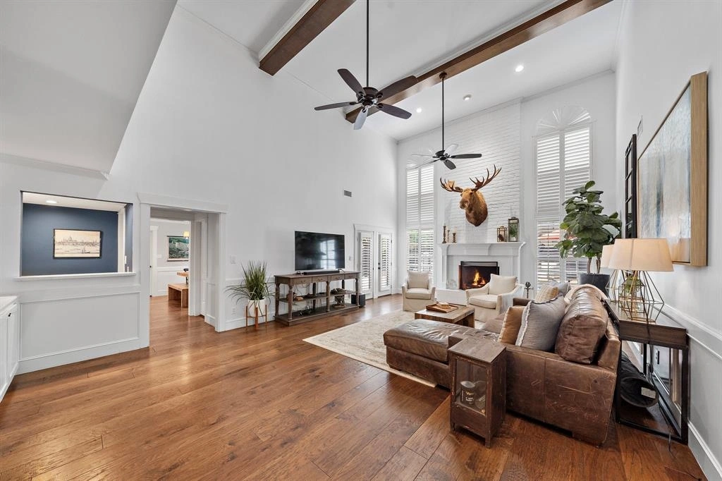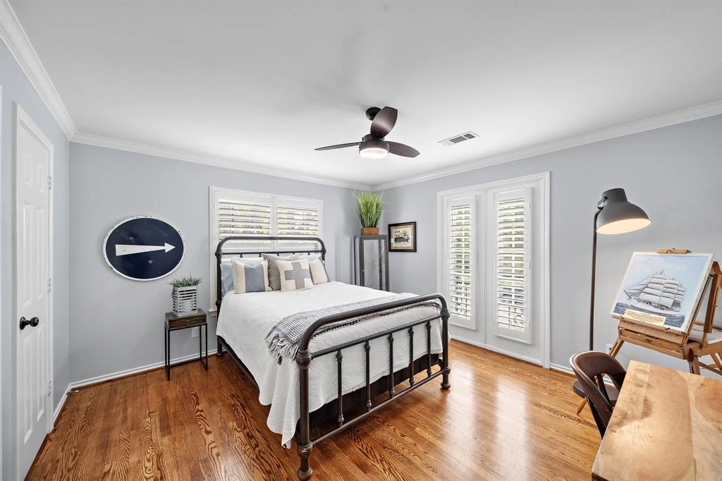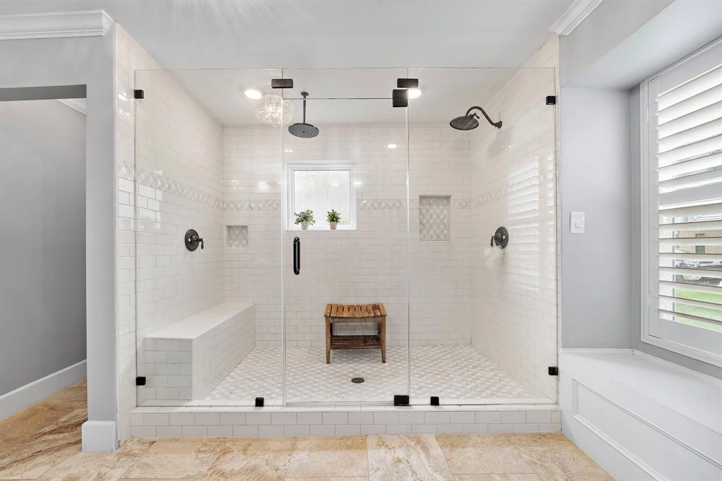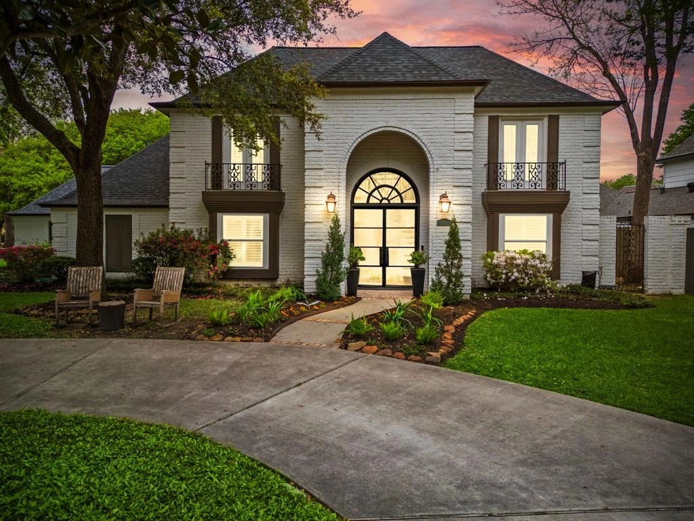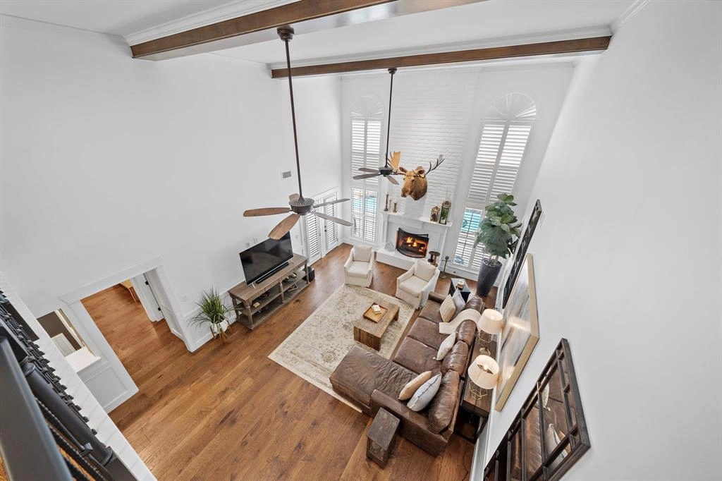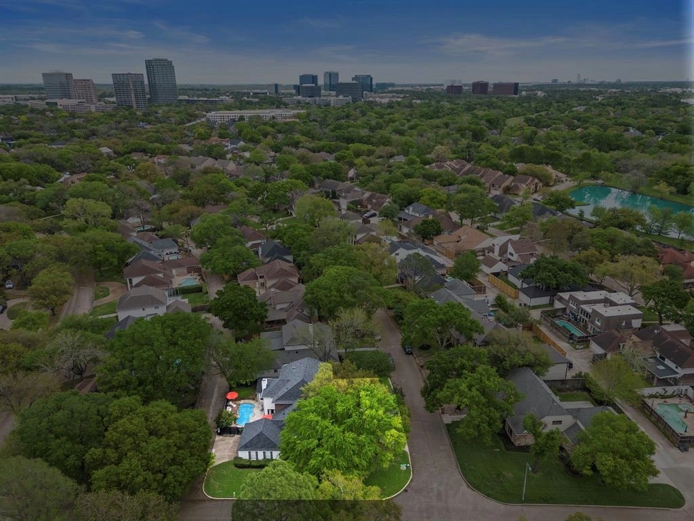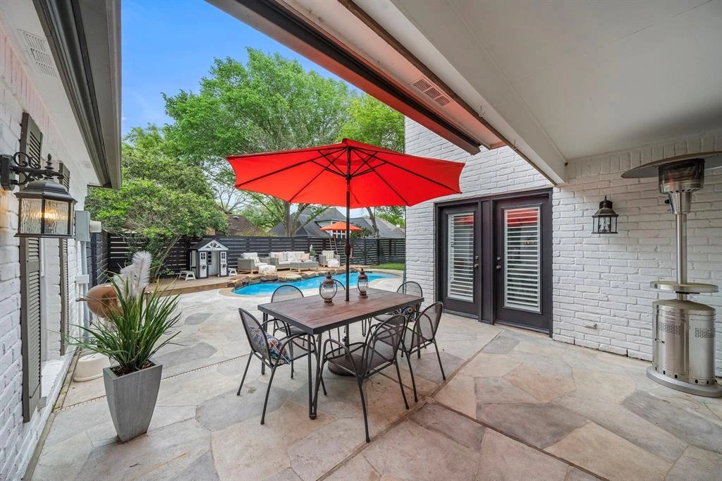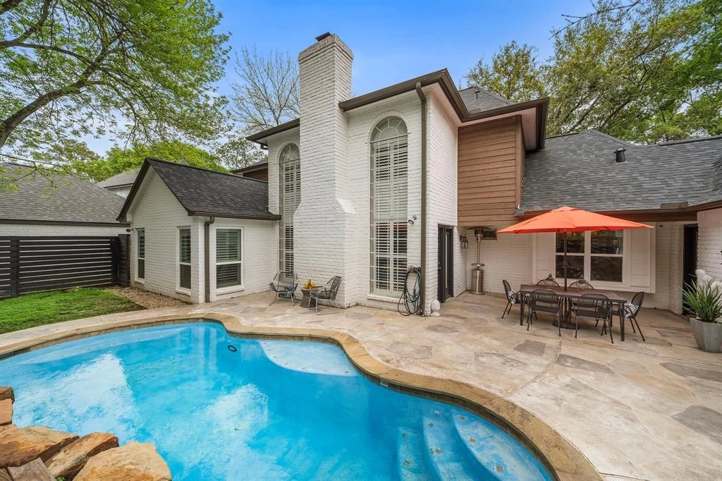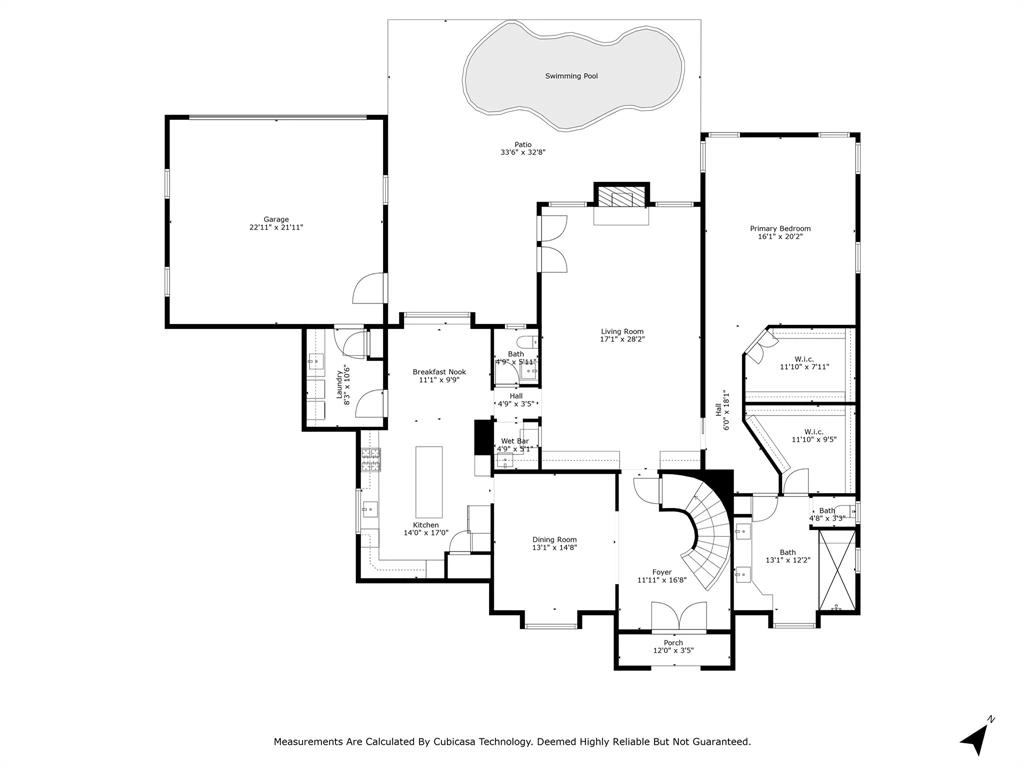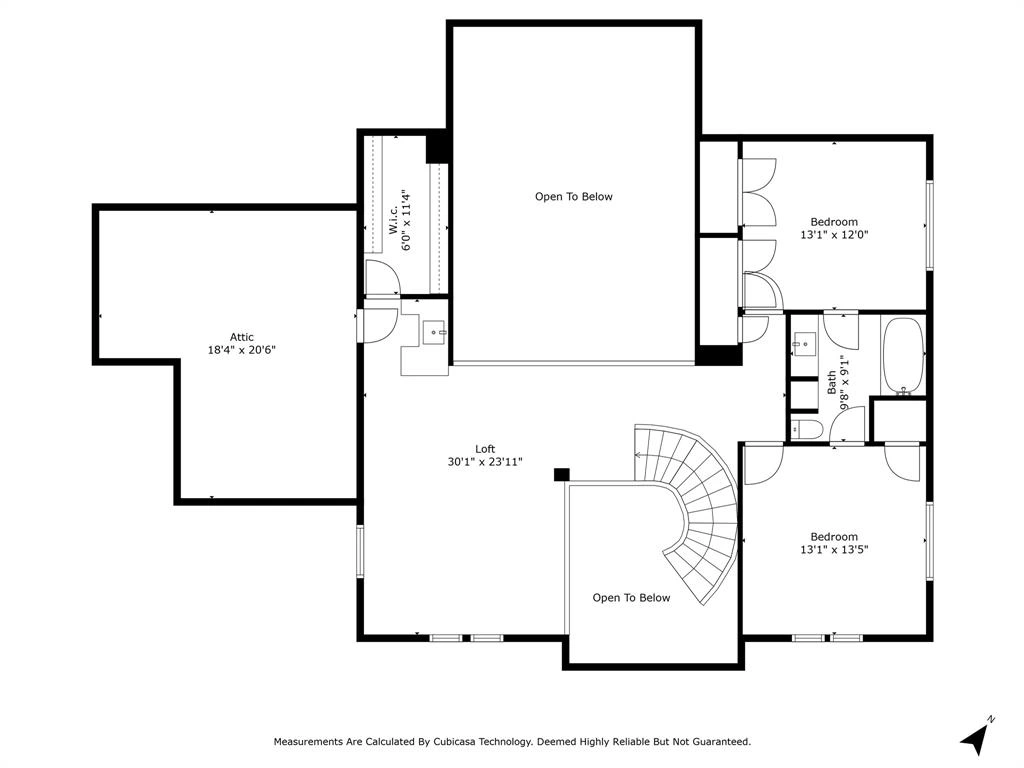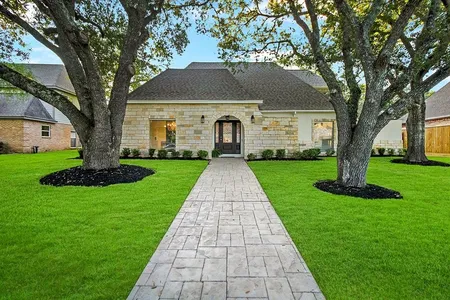$659,000
●
House -
In Contract
930 Daria Drive
Houston, TX 77079
3 Beds
3 Baths,
1
Half Bath
3456 Sqft
$4,450
Estimated Monthly
$50
HOA / Fees
1.55%
Cap Rate
About This Property
Elegant Stately Home situated on a large corner lot in the
picturesque Fleetwood neighborhood, where community spirit thrives.
Walking distance to Terry Hershey Park Hike and Bike trails, zoned
to highly desirable schools. The interior boasts high-end finishes,
including custom steel-framed front doors and wood floors
throughout. Fully renovated kitchen is a culinary delight. The
primary living area features soaring ceilings and huge windows that
allow for plenty of natural light. A spacious primary suite
features two large walk-in closets, updated bathroom and oversized
walk-in shower. Upstairs with two additional bedrooms and a large
bonus space, great for a home office or play area. The exterior was
fully renovated in 2020, includes a new roof and cedar accent
siding. Backyard offers a private oasis, with heated pool (heater
installed in 2020), updated fence with recently added decking for
ample lounging space. Don't miss out on all this home has to offer
in an amazing neighborhood!
Unit Size
3,456Ft²
Days on Market
-
Land Size
0.21 acres
Price per sqft
$191
Property Type
House
Property Taxes
$1,163
HOA Dues
$50
Year Built
1978
Listed By
Last updated: 2 months ago (HAR #62339476)
Price History
| Date / Event | Date | Event | Price |
|---|---|---|---|
| Mar 23, 2024 | In contract | - | |
| In contract | |||
| Mar 21, 2024 | Listed by Coldwell Banker Realty - Heights | $659,000 | |
| Listed by Coldwell Banker Realty - Heights | |||
| Mar 10, 2020 | No longer available | - | |
| No longer available | |||
| Jan 30, 2020 | Sold | $535,500 | |
| Sold | |||
| Jan 2, 2020 | Price Decreased |
$545,000
↓ $17K
(3%)
|
|
| Price Decreased | |||
Show More

Property Highlights
Garage
Air Conditioning
Fireplace
Parking Details
Has Garage
Garage Features: Attached Garage
Garage: 2 Spaces
Interior Details
Bedroom Information
Bedrooms: 3
Bedrooms: En-Suite Bath, Primary Bed - 1st Floor, Walk-In Closet
Bathroom Information
Full Bathrooms: 2
Half Bathrooms: 1
Master Bathrooms: 0
Interior Information
Interior Features: Alarm System - Owned, Crown Molding, Fire/Smoke Alarm, Formal Entry/Foyer, High Ceiling, Wet Bar, Window Coverings
Laundry Features: Electric Dryer Connections, Gas Dryer Connections, Washer Connections
Kitchen Features: Island w/o Cooktop, Pantry
Flooring: Stone, Wood
Fireplaces: 1
Fireplace Features: Gas Connections
Living Area SqFt: 3456
Exterior Details
Property Information
Year Built: 1978
Year Built Source: Appraisal District
Construction Information
Home Type: Single-Family
Architectural Style: Traditional
Construction materials: Brick, Wood
Foundation: Slab
Roof: Composition
Building Information
Exterior Features: Back Yard Fenced, Fully Fenced, Patio/Deck, Private Driveway, Side Yard, Sprinkler System
Lot Information
Lot size: 0.2107
Financial Details
Total Taxes: $13,959
Tax Year: 2023
Tax Rate: 2.1737
Parcel Number: 107-518-000-0014
Compensation Disclaimer: The Compensation offer is made only to participants of the MLS where the listing is filed
Compensation to Buyers Agent: 3%
Utilities Details
Heating Type: Central Gas
Cooling Type: Central Electric
Sewer Septic: Public Sewer, Public Water
Location Details
Location: Drive west on Memorial Drive from Eldridge, turn left on Crossroads Drive. Continue on Crossroads to Cranberry Hill Drive and turn left. Turn left of Daria, home is on the corner.
Subdivision: Fleetwood Sec 03 R/P
HOA Details
HOA Fee: $600
HOA Fee Pay Schedule: Annually
Building Info
Overview
Building
Neighborhood
Geography
Comparables
Unit
Status
Status
Type
Beds
Baths
ft²
Price/ft²
Price/ft²
Asking Price
Listed On
Listed On
Closing Price
Sold On
Sold On
HOA + Taxes
Sold
House
3
Beds
3
Baths
3,456 ft²
$535,500
Nov 4, 2019
$482,000 - $588,000
Jan 30, 2020
$544/mo
Sold
House
3
Beds
3
Baths
2,977 ft²
$544,300
Nov 15, 2021
$490,000 - $598,000
Dec 29, 2021
$1,023/mo
Sold
House
4
Beds
4
Baths
3,406 ft²
$620,000
Jul 29, 2021
$558,000 - $682,000
Aug 27, 2021
$1,121/mo
Sold
House
4
Beds
3
Baths
3,324 ft²
$590,000
Apr 28, 2022
$531,000 - $649,000
May 24, 2022
$1,044/mo
House
4
Beds
4
Baths
3,756 ft²
$639,000
Apr 22, 2022
$576,000 - $702,000
Jun 8, 2022
$1,136/mo
Sold
House
4
Beds
4
Baths
3,734 ft²
$520,000
Nov 22, 2021
$468,000 - $572,000
Feb 11, 2022
$584/mo
In Contract
House
4
Beds
4
Baths
3,430 ft²
$175/ft²
$599,000
Dec 31, 2023
-
$970/mo
In Contract
House
4
Beds
4
Baths
2,795 ft²
$231/ft²
$647,000
Mar 11, 2024
-
$1,051/mo
In Contract
House
4
Beds
3
Baths
2,937 ft²
$203/ft²
$595,000
Feb 20, 2024
-
$898/mo
Active
House
4
Beds
3
Baths
2,713 ft²
$216/ft²
$585,000
Nov 16, 2023
-
$1,146/mo
Active
House
4
Beds
4
Baths
2,460 ft²
$244/ft²
$600,000
Feb 29, 2024
-
$217/mo
About Westside
Similar Homes for Sale
Nearby Rentals

$2,220 /mo
- 2 Beds
- 2 Baths
- 1,263 ft²

$2,300 /mo
- 3 Beds
- 3 Baths
- 1,396 ft²



