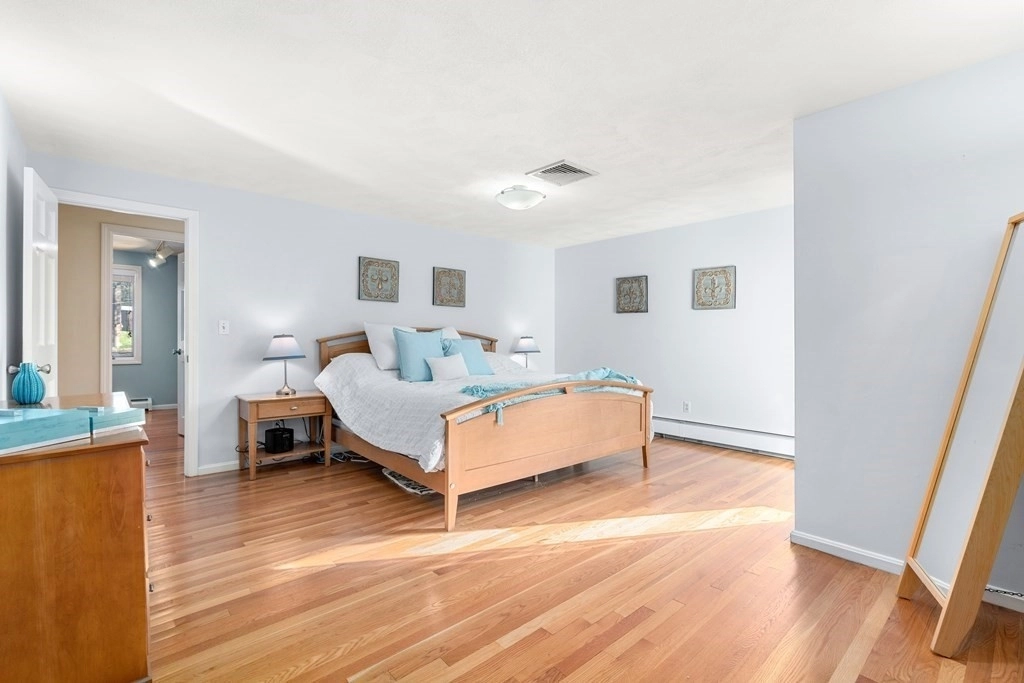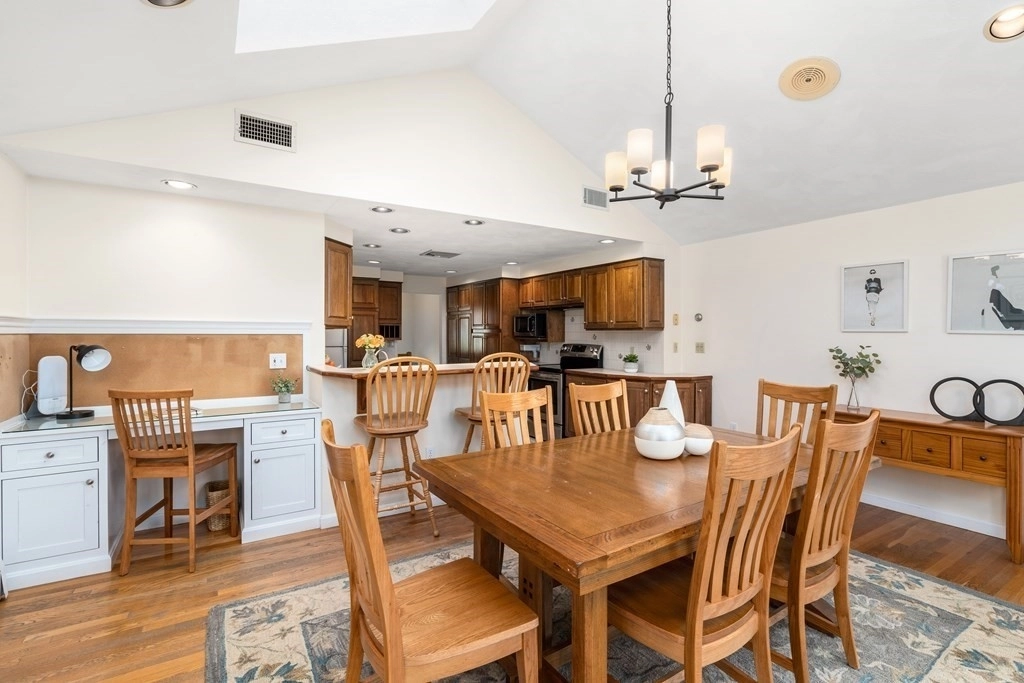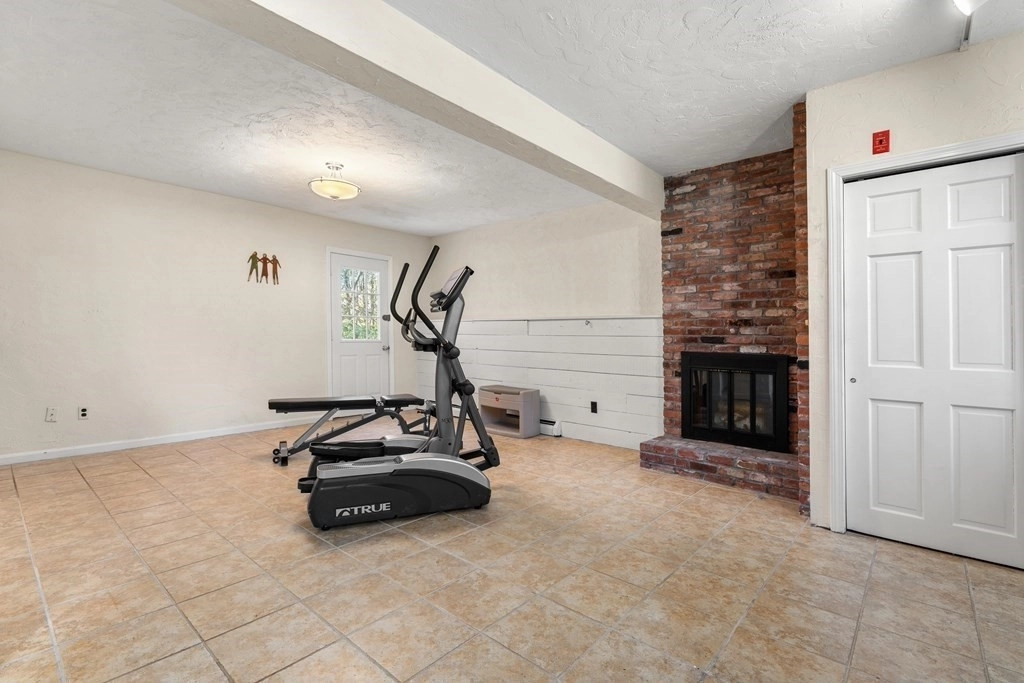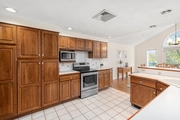$1,120,000
●
House -
Off Market
93 Gayland Rd
Needham, MA 02492
5 Beds
3 Baths
$1,219,074
RealtyHop Estimate
6.01%
Since Mar 1, 2023
MA-Boston
Primary Model
About This Property
Come fall in love with this expanded raised ranch in the wonderful
Needham Junction neighborhood. Flooded with natural light thanks to
the generous number of windows throughout and incredibly airy
thanks to the vaulted ceilings in many rooms. This house can't help
but make you smile. The spacious & open living room/dining room
area is a striking way to enter. Adjacent to that, the oversized
eat-in kitchen with custom built-in desk serves perfectly as the
heart of this home. The main suite is well appointed with a walk-in
closet, a door to the wrap around deck, and a huge spa-like four
piece bathroom. The main level also features a family bath with
vaulted ceilings and two well-proportioned bedrooms. In the walkout
lower level you'll find a space that's great for hanging out or
working out, a large bathroom with double vanity, and two big
bedrooms. Perfect for a teen, au pair, in-law, or guest suite. All
this steps from the commuter rail, town center, and much of what
Needham offers.
Unit Size
-
Days on Market
65 days
Land Size
0.20 acres
Price per sqft
-
Property Type
House
Property Taxes
$943
HOA Dues
-
Year Built
1977
Last updated: 2 years ago (MLSPIN #73061943)
Price History
| Date / Event | Date | Event | Price |
|---|---|---|---|
| Feb 3, 2023 | Sold to Jaden He, Yvonne Zhou | $1,120,000 | |
| Sold to Jaden He, Yvonne Zhou | |||
| Dec 13, 2022 | In contract | - | |
| In contract | |||
| Nov 30, 2022 | Listed by Keller Williams Realty | $1,150,000 | |
| Listed by Keller Williams Realty | |||
| Sep 15, 2014 | Sold to Naomi Goldman, Thomas Goldman | $829,000 | |
| Sold to Naomi Goldman, Thomas Goldman | |||
| Aug 1, 2014 | Listed by Keller Williams Realty | $829,000 | |
| Listed by Keller Williams Realty | |||
Property Highlights
Air Conditioning
Garage
Parking Available
Interior Details
Kitchen Information
Level: First
Features: Flooring - Stone/Ceramic Tile, Dining Area, Breakfast Bar / Nook, Recessed Lighting
Bathroom #2 Information
Level: First
Features: Bathroom - Tiled With Tub & Shower, Vaulted Ceiling(s), Jacuzzi / Whirlpool Soaking Tub, Enclosed Shower - Fiberglass, Double Vanity, Recessed Lighting
Bedroom #2 Information
Level: First
Features: Closet, Flooring - Hardwood, Recessed Lighting, Lighting - Overhead
Bedroom #3 Information
Features: Closet, Flooring - Hardwood, Lighting - Overhead
Level: First
Dining Room Information
Features: Cathedral Ceiling(s), Flooring - Hardwood
Level: Main
Bathroom #1 Information
Features: Bathroom - With Tub & Shower, Vaulted Ceiling(s), Flooring - Stone/Ceramic Tile
Level: First
Master Bedroom Information
Features: Walk-In Closet(s), Flooring - Hardwood, Exterior Access, Lighting - Overhead
Level: Main
Bedroom #5 Information
Level: Basement
Features: Walk-In Closet(s), Flooring - Hardwood, Lighting - Overhead
Bedroom #4 Information
Level: Basement
Features: Walk-In Closet(s), Flooring - Hardwood, Lighting - Overhead
Living Room Information
Level: Main
Features: Cathedral Ceiling(s), Flooring - Hardwood, Cable Hookup
Family Room Information
Level: Basement
Features: Closet, Flooring - Stone/Ceramic Tile
Bathroom #3 Information
Features: Bathroom - With Shower Stall, Flooring - Stone/Ceramic Tile, Enclosed Shower - Fiberglass, Double Vanity, Lighting - Overhead
Level: Basement
Master Bathroom Information
Features: Yes
Bathroom Information
Full Bathrooms: 3
Interior Information
Interior Features: Internet Available - Unknown
Appliances: Range, Dishwasher, Microwave, Refrigerator, Washer, Dryer, Utility Connections for Electric Dryer
Flooring Type: Wood, Tile
Laundry Features: Electric Dryer Hookup, Washer Hookup, First Floor
Room Information
Rooms: 8
Fireplace Information
Has Fireplace
Fireplaces: 1
Basement Information
Basement: Full, Finished
Parking Details
Has Garage
Attached Garage
Parking Features: Attached, Garage Door Opener, Storage, Paved Drive, Off Street, Paved
Garage Spaces: 2
Exterior Details
Property Information
Year Built Source: Public Records
Year Built Details: Approximate
PropertySubType: Single Family Residence
Building Information
Building Area Units: Square Feet
Window Features: Insulated Windows
Patio and Porch Features: Deck
Lead Paint: Unknown
Lot Information
Lot Size Area: 0.2
Lot Size Units: Acres
Lot Size Acres: 0.2
Zoning: SRB
Parcel Number: M:042.0 B:0022 L:0000.0, 139424
Land Information
Water Source: Public
Financial Details
Tax Assessed Value: $846,200
Tax Annual Amount: $11,314
Utilities Details
Utilities: for Electric Dryer, Washer Hookup
Cooling Type: Central Air
Heating Type: Baseboard, Oil
Sewer : Public Sewer
Location Details
Community Features: Public Transportation, Shopping, Pool, Tennis Court(s), Park, Walk/Jog Trails, Golf, Medical Facility, Laundromat, Bike Path, Conservation Area, Highway Access, House of Worship, Private School, Public School, University
Comparables
Unit
Status
Status
Type
Beds
Baths
ft²
Price/ft²
Price/ft²
Asking Price
Listed On
Listed On
Closing Price
Sold On
Sold On
HOA + Taxes
Past Sales
| Date | Unit | Beds | Baths | Sqft | Price | Closed | Owner | Listed By |
|---|---|---|---|---|---|---|---|---|
|
08/01/2014
|
|
5 Bed
|
3 Bath
|
-
|
$829,000
5 Bed
3 Bath
|
$829,000
09/15/2014
|
-
|
Jeffrey Lieb
Realty Consultants
|
Building Info












































































