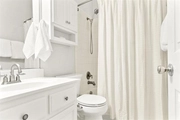$719,900
●
House -
In Contract
928 Sloan Drive
Allen, TX 75013
5 Beds
0 Bath
3367 Sqft
$4,460
Estimated Monthly
$110
HOA / Fees
4.46%
Cap Rate
About This Property
Elegance& Functionality Await in this Gem nestled in the highly
sought after StarCreek.Discover fantastic floor plan defines luxury
living with 5spacious BR,4BA. Step inside and be greeted
by18'ceilings.Your culinary aspirations come alive in opulent
kitchen,featuring glistening granite c-tops,stainless SS
appliances, & pristine cabinetry.The expansive family room with
hardwood floor and tile surrounding fire place bathes in natural
light while offering tranquil view of backyard.Master suite has
spa-like bath with soaking tub,separate shower,individual vanities
&large walk-in closet.1st floor guest BR with its own bath is
ideal for grandparents. 3 guest BR w 2 full BA provide enough room
for all family members. Spend time with friends & family in the
large game room and media room or relax outdoors in your private
backyard.Residents will enjoy a community club house, pool,
playground & tennis courts. Easy access to HW121, HW75.New roof,
new windows,new carpet
Unit Size
3,367Ft²
Days on Market
-
Land Size
0.14 acres
Price per sqft
$214
Property Type
House
Property Taxes
$814
HOA Dues
$110
Year Built
2005
Listed By
Last updated: 2 days ago (NTREIS #20568700)
Price History
| Date / Event | Date | Event | Price |
|---|---|---|---|
| Apr 23, 2024 | In contract | - | |
| In contract | |||
| Apr 11, 2024 | Price Decreased |
$719,900
↓ $5K
(0.7%)
|
|
| Price Decreased | |||
| Mar 29, 2024 | Listed by Keller Williams Frisco Stars | $725,000 | |
| Listed by Keller Williams Frisco Stars | |||

|
|||
|
Elegance& Functionality Await in this Gem nestled in the highly
sought after StarCreek.Discover fantastic floor plan defines luxury
living with 5spacious BR,4BA. Step inside and be greeted
by18'ceilings.Your culinary aspirations come alive in opulent
kitchen,featuring glistening granite c-tops,stainless SS
appliances, & pristine cabinetry.The expansive family room with
hardwood floor and tile surrounding fire place bathes in natural
light while offering tranquil view of…
|
|||
Property Highlights
Air Conditioning
Fireplace
Garage
Parking Details
Has Garage
Attached Garage
Garage Length: 21
Garage Width: 18
Garage Spaces: 2
Parking Features: 0
Interior Details
Interior Information
Interior Features: Cable TV Available, High Speed Internet Available
Appliances: Dishwasher, Disposal, Electric Oven, Gas Cooktop, Gas Water Heater, Microwave
Flooring Type: Carpet, Ceramic Tile, Wood
Bedroom1
Dimension: 12.00 x 13.00
Level: 1
Features: Walk-in Closet(s)
Bedroom2
Dimension: 11.00 x 12.00
Level: 2
Features: Walk-in Closet(s)
Bedroom3
Dimension: 11.00 x 12.00
Level: 2
Features: Walk-in Closet(s)
Bedroom4
Dimension: 11.00 x 12.00
Level: 2
Features: Walk-in Closet(s)
Breakfast Room
Dimension: 11.00 x 12.00
Level: 2
Features: Walk-in Closet(s)
Dining Room
Dimension: 11.00 x 12.00
Level: 2
Features: Walk-in Closet(s)
Bath-Full1
Level: 2
Bath-Full2
Level: 2
Bath-Full3
Level: 1
Bath-Full4
Level: 1
Game Room2
Dimension: 14.00 x 21.00
Level: 2
Kitchen
Dimension: 14.00 x 21.00
Level: 2
Living Room
Dimension: 14.00 x 21.00
Level: 2
Bedroom-Primary
Dimension: 14.00 x 21.00
Level: 2
Utility Room
Dimension: 14.00 x 21.00
Level: 2
Media Room
Dimension: 14.00 x 21.00
Level: 2
Fireplace Information
Has Fireplace
Wood Burning
Fireplaces: 1
Exterior Details
Property Information
Listing Terms: Cash, Conventional, FHA, VA Loan
Building Information
Foundation Details: Slab
Roof: Composition
Window Features: Bay Window(s), Plantation Shutters, Window Coverings
Construction Materials: Brick, Wood
Outdoor Living Structures: Covered
Lot Information
Interior Lot, Landscaped, Sprinkler System, Subdivision
Lot Size Acres: 0.1400
Financial Details
Tax Block: B
Tax Lot: 14
Unexempt Taxes: $9,772
Utilities Details
Cooling Type: Ceiling Fan(s), Central Air, Electric
Heating Type: Central, Natural Gas
Location Details
HOA/Condo/Coop Fee Includes: Management Fees
HOA Fee: $331
HOA Fee Frequency: Quarterly
Building Info
Overview
Building
Neighborhood
Geography
Comparables
Unit
Status
Status
Type
Beds
Baths
ft²
Price/ft²
Price/ft²
Asking Price
Listed On
Listed On
Closing Price
Sold On
Sold On
HOA + Taxes
Active
House
5
Beds
4
Baths
3,452 ft²
$222/ft²
$765,000
Apr 27, 2024
-
$365/mo
























































































