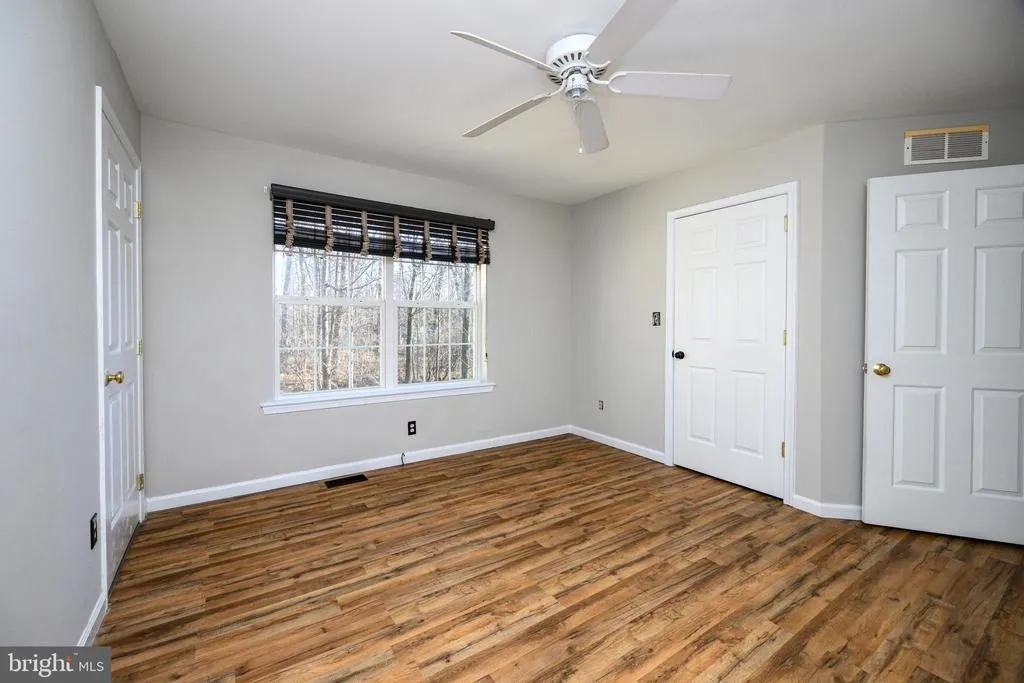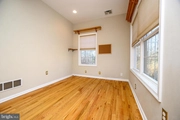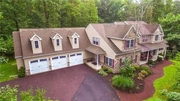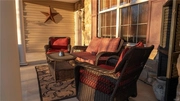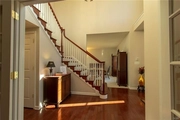$780,000
●
House -
Off Market
9279 ROSEWOOD DRIVE
EAST GREENVILLE, PA 18041
5 Beds
5 Baths,
1
Half Bath
4576 Sqft
$3,683
Estimated Monthly
$0
HOA / Fees
About This Property
Nestled in the tranquility of Lower Milford Township, this
immaculate wooded estate epitomizes luxury living. The main level
contains a soundproofed in-law suite, complete with its own full
bathroom and living area. The private entrance also makes
this area ideal for use as a home office.
Situated on over 1.5 acres, the property exudes privacy on a cul-de-sac road. A grand entrance welcomes you with a light-filled cathedral foyer and gleaming hardwood floors. The main level flows effortlessly, creating a circular dynamic. The rear of the home opens to an airy, open-concept living space between the kitchen and family room, leading to a low-maintenance rear deck.
The gourmet kitchen is a chef's dream, featuring stainless steel appliances, a built-in wine fridge, a sleek stainless farmhouse sink, gas cooking, granite countertops, and walls adorned with rich Cherry cabinetry. The vaulted ceiling family room, centered around a magnificent floor-to-ceiling stone (gas) fireplace, is enveloped by windows, creating a warm and inviting atmosphere.
Completing the main level are a luxurious powder room and a capacious mudroom with built-in storage, which connects to the attached oversized 3-car garage. Upstairs, four meticulously appointed bedrooms await, including a spacious master suite. The pristine en-suite master bath boasts marble tile floors, a large dual vanity, a Jacuzzi tub, and a breathtaking glass-enclosed stand-up shower with intricate tile work.
The fully finished basement, adding an extra 1,000 sq ft, opens to the serene rear yard with natural features and a blissful hot tub. This space is a sanctuary of luxury, showcasing high-end decorative finishes, an entertainment area with built-in surround sound and a gas fireplace, a fitness room, a convenient luxury half bath, generous storage, and a recording studio for the aspiring musician.
Notably, this property holds historical significance as the childhood home of the accomplished singer, songwriter, and actress, Sabrina Carpenter. With convenient access to commuter routes like the NE Extension, this residence unequivocally stands as "The One", embodying an unparalleled blend of elegance, functionality, and charm.
Situated on over 1.5 acres, the property exudes privacy on a cul-de-sac road. A grand entrance welcomes you with a light-filled cathedral foyer and gleaming hardwood floors. The main level flows effortlessly, creating a circular dynamic. The rear of the home opens to an airy, open-concept living space between the kitchen and family room, leading to a low-maintenance rear deck.
The gourmet kitchen is a chef's dream, featuring stainless steel appliances, a built-in wine fridge, a sleek stainless farmhouse sink, gas cooking, granite countertops, and walls adorned with rich Cherry cabinetry. The vaulted ceiling family room, centered around a magnificent floor-to-ceiling stone (gas) fireplace, is enveloped by windows, creating a warm and inviting atmosphere.
Completing the main level are a luxurious powder room and a capacious mudroom with built-in storage, which connects to the attached oversized 3-car garage. Upstairs, four meticulously appointed bedrooms await, including a spacious master suite. The pristine en-suite master bath boasts marble tile floors, a large dual vanity, a Jacuzzi tub, and a breathtaking glass-enclosed stand-up shower with intricate tile work.
The fully finished basement, adding an extra 1,000 sq ft, opens to the serene rear yard with natural features and a blissful hot tub. This space is a sanctuary of luxury, showcasing high-end decorative finishes, an entertainment area with built-in surround sound and a gas fireplace, a fitness room, a convenient luxury half bath, generous storage, and a recording studio for the aspiring musician.
Notably, this property holds historical significance as the childhood home of the accomplished singer, songwriter, and actress, Sabrina Carpenter. With convenient access to commuter routes like the NE Extension, this residence unequivocally stands as "The One", embodying an unparalleled blend of elegance, functionality, and charm.
Unit Size
4,576Ft²
Days on Market
18 days
Land Size
1.54 acres
Price per sqft
$164
Property Type
House
Property Taxes
-
HOA Dues
-
Year Built
2004
Last updated: 4 months ago (Bright MLS #PALH2007448)
Price History
| Date / Event | Date | Event | Price |
|---|---|---|---|
| Jan 17, 2024 | Sold to Longin Jan Latacki, Robina ... | $780,000 | |
| Sold to Longin Jan Latacki, Robina ... | |||
| Dec 20, 2023 | In contract | - | |
| In contract | |||
| Dec 18, 2023 | Listed by RE/MAX Achievers-Collegeville | $749,900 | |
| Listed by RE/MAX Achievers-Collegeville | |||
| Sep 1, 2023 | Sold to Gregory A Kielar, Theresa N... | $685,000 | |
| Sold to Gregory A Kielar, Theresa N... | |||
| Oct 6, 2021 | No longer available | - | |
| No longer available | |||
Show More

Property Highlights
Parking Available
Garage
Air Conditioning
Fireplace





























































