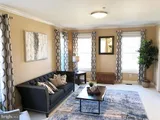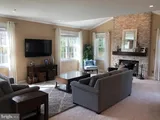$640,000
●
House -
Off Market
927 GRANDVIEW DR
EXTON, PA 19341
5 Beds
4 Baths,
1
Half Bath
3764 Sqft
$920,668
RealtyHop Estimate
38.65%
Since Aug 1, 2020
National-US
Primary Model
About This Property
Welcome to 927 Grandview Drive in the desirable neighborhood of
Whiteland Ridge in Exton Pennsylvania. Beautifully updated and in
move in ready condition, this home offers 5 large bedrooms, 3 full
baths and 1 half bath. The open floor plan of the first floor
is filled with bright sunlight, a 2 story foyer entryway, a large
and formal living room, beautiful dining room with charming details
such as custom wainscotting and crown molding. To the left of the
foyer is a roomy private executive office space with glass double
doors. In the heart of the home, the kitchen offers updated
stainless steel appliances, granite countertops and a large eat in
area perfect for all of your casual dining needs. Just off
the kitchen is a large laundry and mudroom, a warm and inviting
family room complete with butlers pantry, stone front gas
fireplace, Brand New Carpeting and rear stairway. Enjoy easy access
to the rear deck that is large enough for all of your outdoor
entertaining needs. Enjoy grilling and dining while overlooking
your private fenced in backyard with professional landscaping and
mature trees. The second floor boasts a large master suite with a
newly updated master bath with his and hers vanities, a lovely
soaking tub and tiled shower. Completing the second floor are 3
more nicely sized bedrooms with ample closet space, an updated
hallway full bath and a bonus 5th bedroom that is complete with
it's own bathroom! But wait! There's more! If that is not enough
room saunter down to the huge fully finished basement that is
complete with a separate space that is used for a playroom with
glass double doors, a workout room, and an unfinished portion that
is perfect for additional storage and workshop. Desirably located
in the award winning West Chester School District, close to all
major commuting routes and shopping. Please note no showings until
restrictions are lifted. This home is fantastic!
Unit Size
3,764Ft²
Days on Market
94 days
Land Size
0.58 acres
Price per sqft
$176
Property Type
House
Property Taxes
$768
HOA Dues
-
Year Built
1999
Last updated: 10 months ago (Bright MLS #PACT503956)
Price History
| Date / Event | Date | Event | Price |
|---|---|---|---|
| Aug 3, 2020 | Sold to Carolina Ramirez, David Pina | $640,000 | |
| Sold to Carolina Ramirez, David Pina | |||
| Jul 2, 2020 | Sold | $640,000 | |
| Sold | |||
| Mar 30, 2020 | Listed by BHHS Fox & Roach - Hockessin | $664,000 | |
| Listed by BHHS Fox & Roach - Hockessin | |||
Property Highlights
Air Conditioning
Garage
Building Info
Overview
Building
Neighborhood
Zoning
Geography
Comparables
Unit
Status
Status
Type
Beds
Baths
ft²
Price/ft²
Price/ft²
Asking Price
Listed On
Listed On
Closing Price
Sold On
Sold On
HOA + Taxes
Sold
House
4
Beds
3
Baths
2,898 ft²
$269/ft²
$780,000
Jun 1, 2023
$780,000
Jul 20, 2023
-
Active
House
4
Beds
2.5
Baths
2,944 ft²
$238/ft²
$699,900
Jul 5, 2023
-
$519/mo


















































































