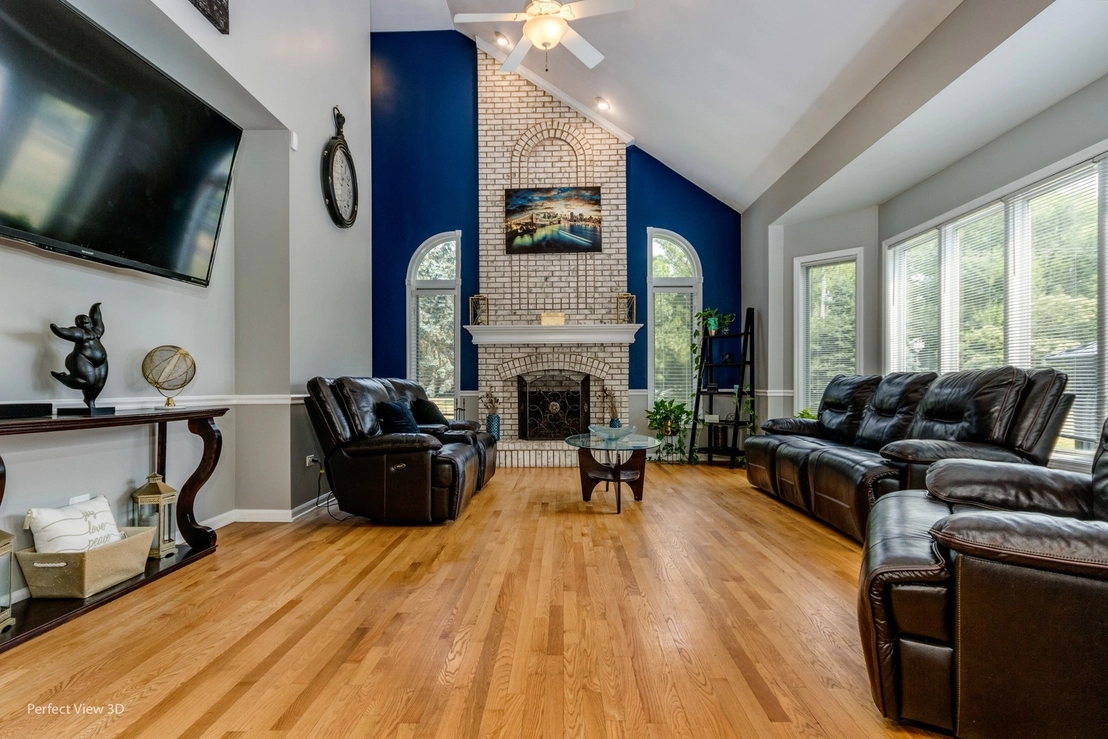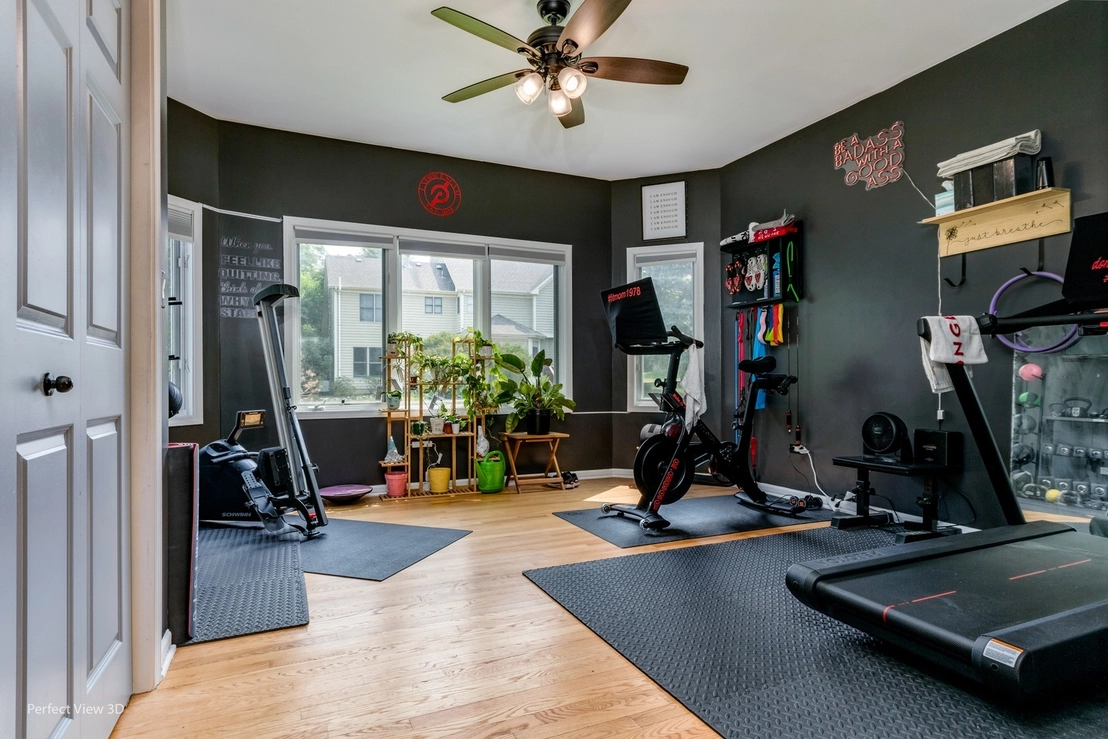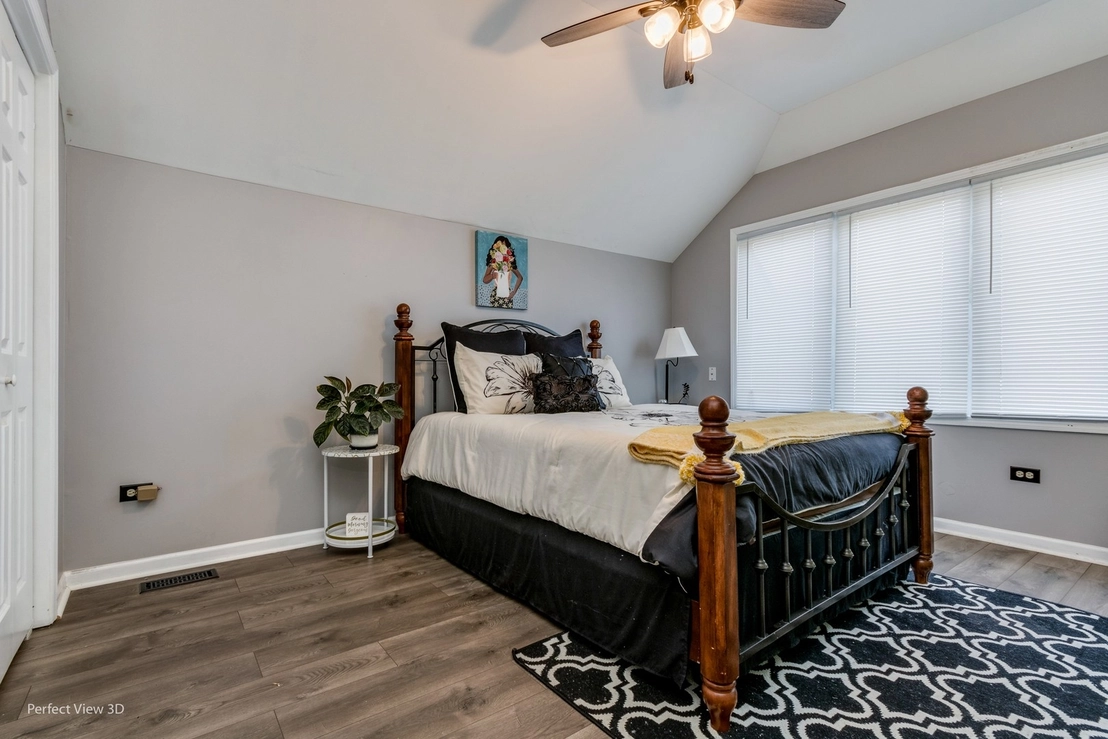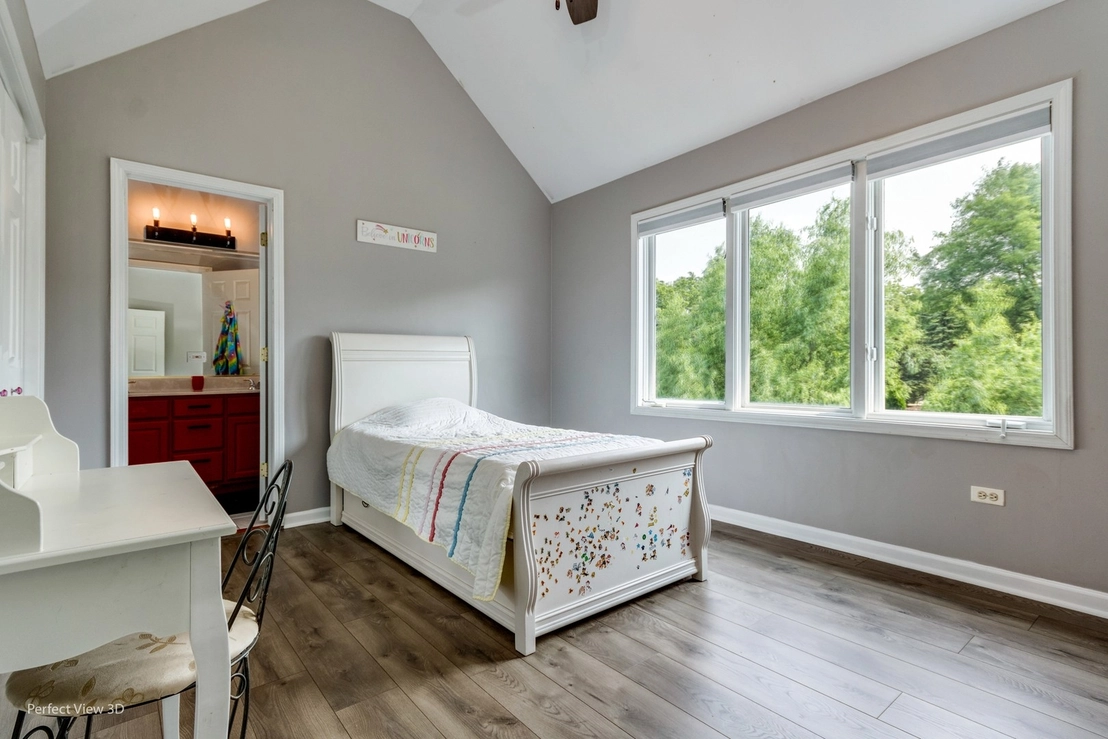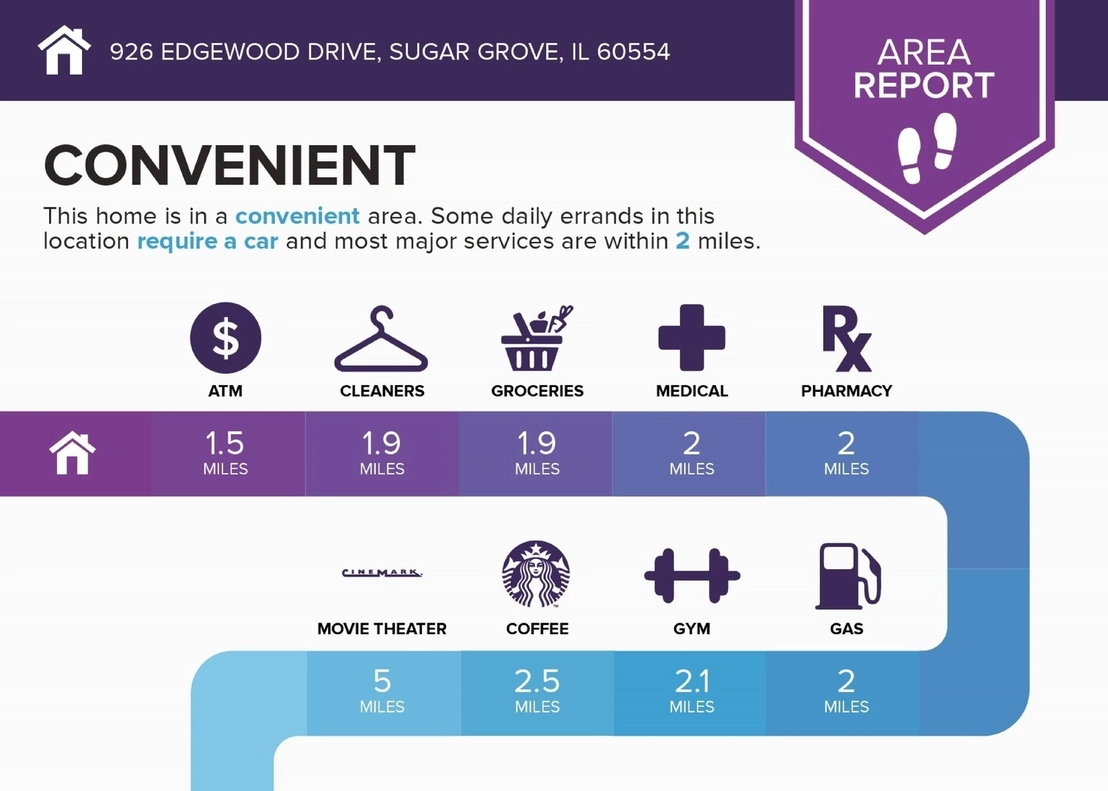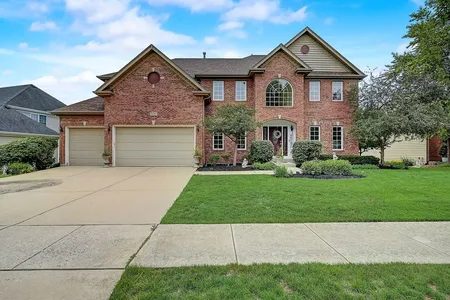





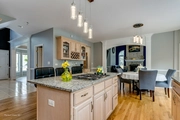


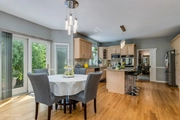
















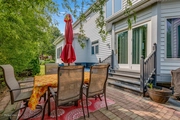

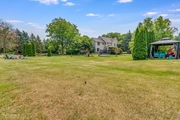









1 /
38
Map
$542,973*
●
House -
Off Market
926 Edgewood Drive
Sugar Grove, IL 60554
5 Beds
4.5 Baths,
1
Half Bath
3800 Sqft
$491,000 - $599,000
Reference Base Price*
-0.37%
Since Nov 1, 2023
National-US
Primary Model
Sold Oct 12, 2023
$555,000
Buyer
$444,000
by Champions Funding, Llc
Mortgage Due Nov 01, 2053
Sold Jan 06, 2020
$325,000
$319,113
by State Bank & Trust Co
Mortgage Due Jan 01, 2050
About This Property
Welcome to the perfect blend of luxury, space, and affordability in
the sought-after Chicagoland area! Nestled in the prestigious Black
Walnut Trails community of Sugar Grove, IL, 926 Edgewood Dr.
presents a custom-built 3800 sq ft home that will exceed your
expectations. This remarkable property offers an incredible
opportunity to own a spacious home on over half an acre of land. As
you step into the grand 2-story foyer, you'll immediately be struck
by the craftsmanship that defines this residence. The open stairway
adds a touch of sophistication, drawing you into the heart of the
home. Prepare to be amazed by the family room, featuring soaring
windows that flood the space with natural light, creating a warm
and inviting atmosphere for everyday living and entertaining. The
kitchen is an open layout designed for both functionality and
style. The granite island serves as the centerpiece, providing
ample space for meal preparation and casual dining. Equipped with
stainless steel appliances and double ovens, this kitchen is
perfectly suited for hosting memorable gatherings and creating any
level of culinary masterpieces. On the first floor, you'll discover
a suite with a handicapped-accessible bath, along with two
additional room areas. This versatile layout offers endless
possibilities, accommodating multi-generational living, guest
quarters, or a home office. The thoughtful inclusion of handicap
features ensures comfort and accessibility for all residents. As
you ascend the stairs, the master suite awaits, offering a private
oasis of tranquility. Relax and unwind in this space, complete with
an ensuite bath and ample closet space. Additionally, three more
bedrooms and a well-appointed bath provide plenty of room for
family members or guests. The huge finished basement adds even more
value to this incredible property, boasting a full bath and
limitless potential for customization. Whether you envision a home
theater, a game room, or a personal gym, this space offers the
flexibility to fulfill your every desire. Convenience is key, and
that's why this home features an elevator, providing easy access to
all levels. Whether you have mobility concerns or simply appreciate
the added convenience, this feature sets this property apart from
others in the market. Elevator service and certification is only
$350 every 2 years. A three-car attached garage has a ramp
for easy access to vehicles. The seller is giving a $3500 credit
for the handicapped ramp if you wish to remove it from the garage.
Beyond the confines of this exceptional home, you'll find a
sprawling half-acre yard that presents endless possibilities for
outdoor enjoyment. Whether you envision a flourishing garden, a
play area, or a serene retreat, this vast space allows you to
create the backyard of your dreams. Living in Sugar Grove offers a
wealth of community amenities and attractions. Nearby libraries
provide opportunities for learning and enrichment, while local
parks and trails offer green spaces for recreational activities and
family outings. Enjoy the convenience of nearby eateries and
shopping centers, where you can indulge in a variety of cuisines
and find everything you need just minutes away. Commuters will
appreciate the proximity to major highways, allowing for easy
access to Chicago and surrounding areas. This location strikes the
perfect balance between suburban serenity and urban convenience.
926 Edgewood Dr. in Sugar Grove presents a unique opportunity for
homebuyers to own a custom-built, 3800 sq ft home in the
prestigious Black Walnut Trails community of Sugar Grove. With its
impressive size, versatile layout, half-acre yard, and a plethora
of desirable features, this property offers exceptional value and
endless possibilities. Don't miss your chance to own this
remarkable home in the Chicagoland area. Embrace the lifestyle you
deserve and schedule your private tour today.
The manager has listed the unit size as 3800 square feet.
The manager has listed the unit size as 3800 square feet.
Unit Size
3,800Ft²
Days on Market
-
Land Size
0.56 acres
Price per sqft
$143
Property Type
House
Property Taxes
$1,061
HOA Dues
$350
Year Built
2003
Price History
| Date / Event | Date | Event | Price |
|---|---|---|---|
| Oct 12, 2023 | Sold to Gabriel Desantiago | $555,000 | |
| Sold to Gabriel Desantiago | |||
| Oct 7, 2023 | No longer available | - | |
| No longer available | |||
| Aug 10, 2023 | In contract | - | |
| In contract | |||
| Jun 30, 2023 | Listed | $545,000 | |
| Listed | |||
| Jan 6, 2020 | Sold to Brantley Jason Smith, Latri... | $325,000 | |
| Sold to Brantley Jason Smith, Latri... | |||
Show More

Property Highlights
Air Conditioning
Building Info
Overview
Building
Neighborhood
Geography
Comparables
Unit
Status
Status
Type
Beds
Baths
ft²
Price/ft²
Price/ft²
Asking Price
Listed On
Listed On
Closing Price
Sold On
Sold On
HOA + Taxes
In Contract
House
4
Beds
3.5
Baths
3,467 ft²
$151/ft²
$525,000
Jun 7, 2023
-
$1,531/mo
Active
House
4
Beds
3.5
Baths
3,169 ft²
$183/ft²
$580,000
Aug 10, 2023
-
$1,529/mo
In Contract
House
4
Beds
5
Baths
3,033 ft²
$184/ft²
$559,000
Jun 21, 2023
-
$1,486/mo












