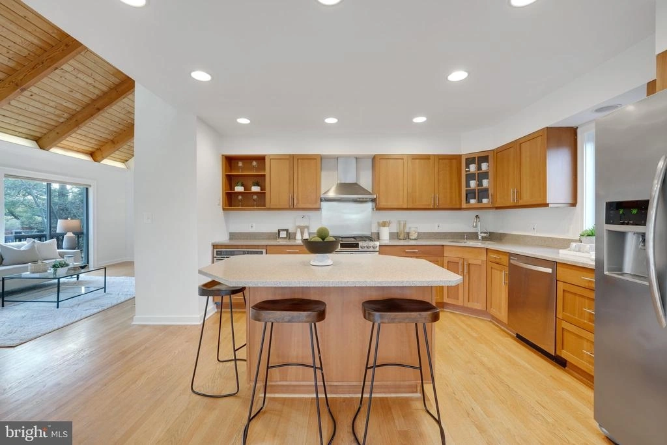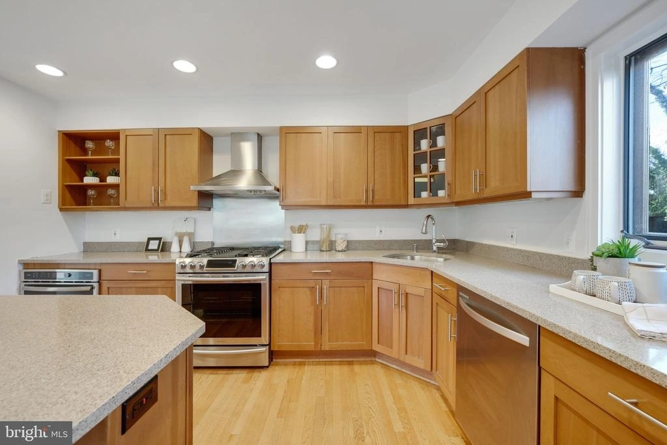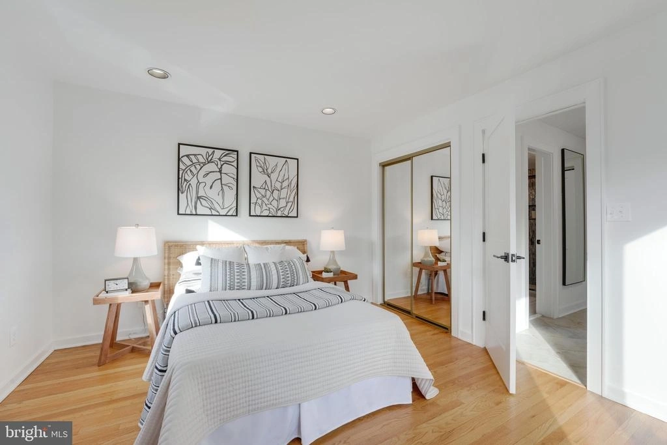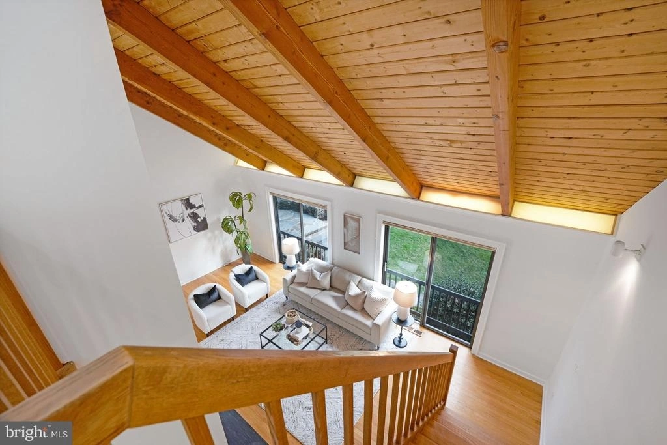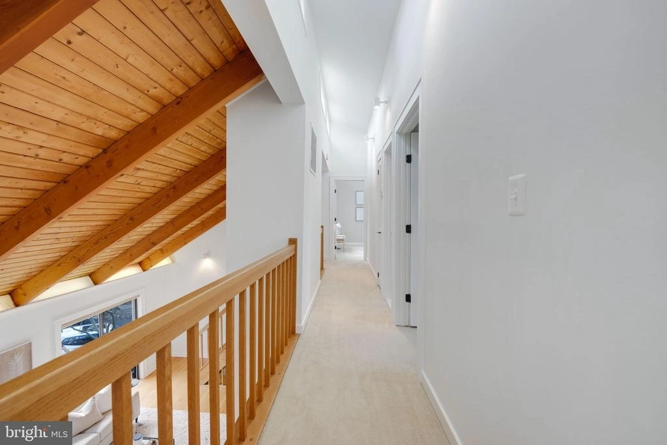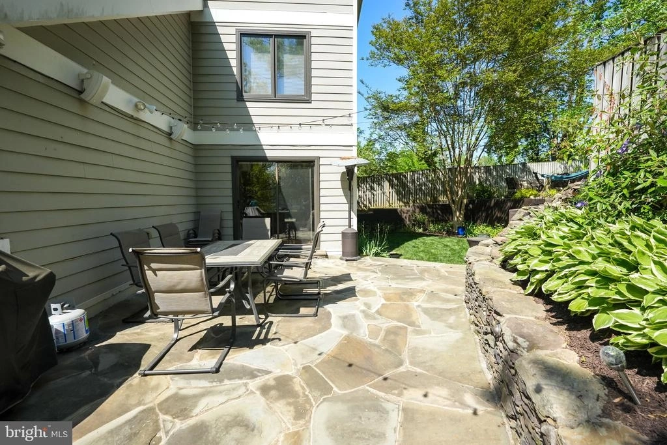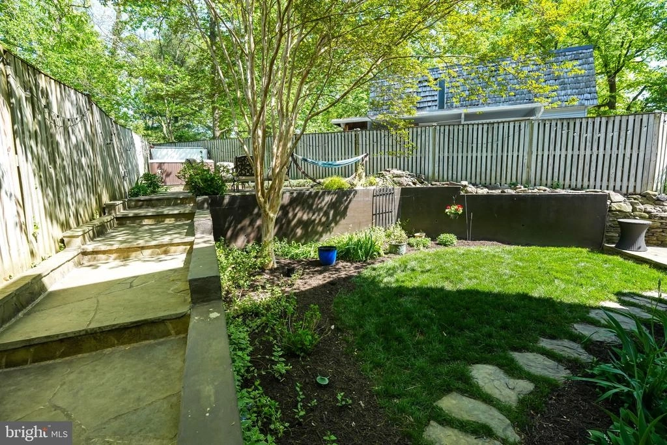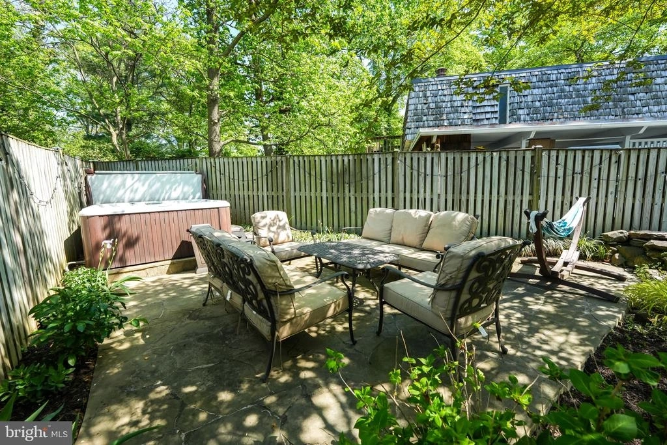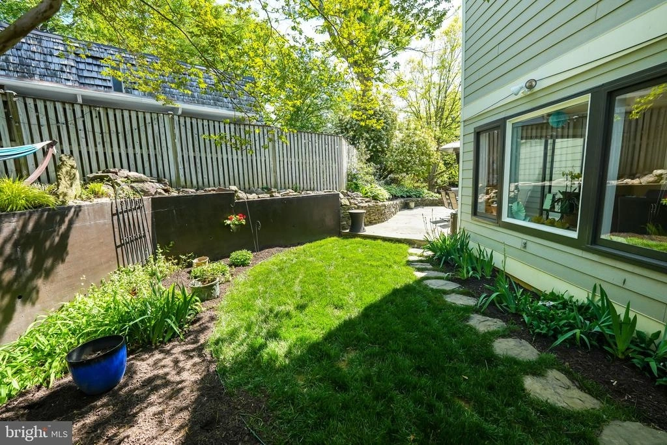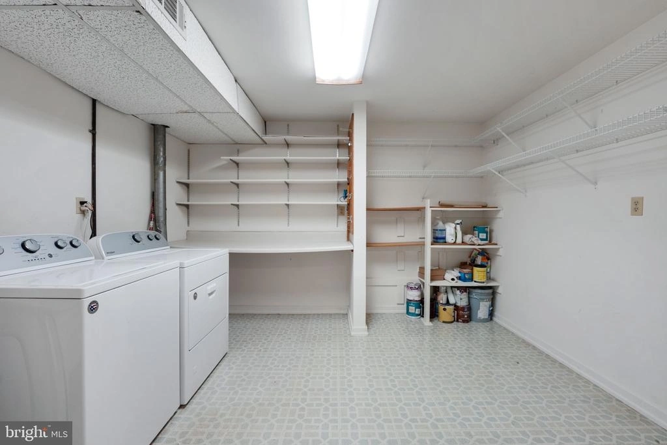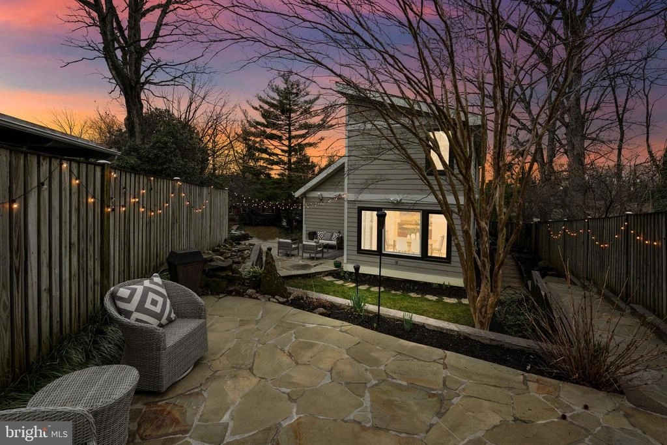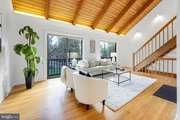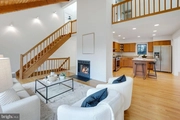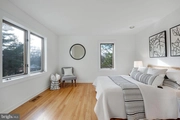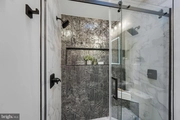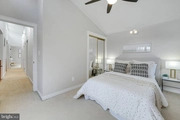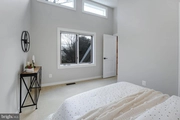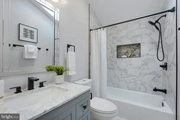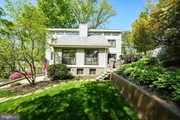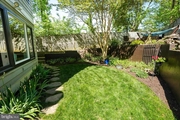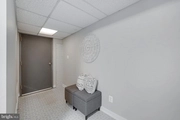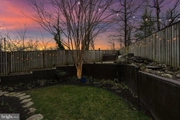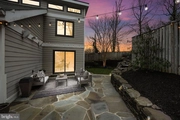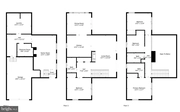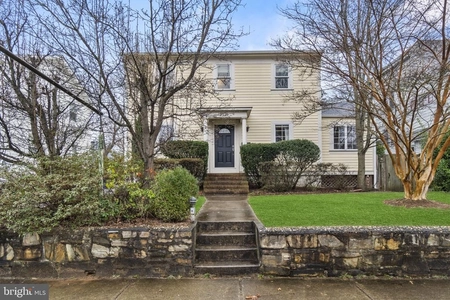$1,325,000
●
House -
Off Market
925 N JACKSONVILLE ST N
ARLINGTON, VA 22205
4 Beds
3 Baths
2328 Sqft
$6,506
Estimated Monthly
$0
HOA / Fees
About This Property
Dive into this Contemporary Stunner! This spacious
4-bedroom, 3-bathroom, 3 level home, situated in the heart of
Arlington, has an abundance of features that set it apart from the
rest. The central wood burning fireplace, multiple skylights, main
level bonus/office/bedroom and extensive wood accents, just to name
a few. The living area features 2 story open vaulted ceilings
with large windows that provide plenty of natural light, creating a
warm and inviting atmosphere. The Chef's kitchen features stainless
steel appliances including a gas range with griddle, range hood,
drawer microwave, ample storage space, and a breakfast bar, making
it a bright, functional and practical space for all foodies. The
adjacent dining room is bathed in sunlight from the windows that
line the room. Upstairs, the Primary bedroom is a peaceful
retreat with a contemporary ensuite bathroom with double vanity &
shower. Two additional bedrooms, and a shared bathroom, complete
the upstairs living space. The Lower Level is another area where
family & friends can gather in this flexible space that could
double as an office and/or gym; with direct access to the 1 car
garage and the laundry room right there. Love to enjoy the
outdoors? This home has a gorgeous private backyard with extensive
features to create a dreamy oasis for yourself or entertaining with
family and friends. Enjoy dining and grilling on the large lower
patio and then migrate to the upper patio for lounging or enjoying
a soak in the hot tub! While relaxing in the hot tub, let the
stress melt away while you enjoy the ambiance from a spectacular
multi-tiered waterfall, beautiful landscape lighting and overhead
string lights. For those who enjoy walks, jogging and
biking, the house offers convenient access to WO&D, Custis, and
Four Mile Run trails (less than a block away). With quick
proximity to I-66 and Route 50 it's a quick commute to DC,
Pentagon, and Alexandria. For those with kids, the home is
located within 5 minutes of 3 parks (or 6 parks within 10 mins).
For the shoppers, it's located 1 mile from Ballston and
Westover Shopping Center.
Arlington School Pyramid: Washington Liberty, Swanson and Ashlawn Elementary.
Arlington School Pyramid: Washington Liberty, Swanson and Ashlawn Elementary.
Unit Size
2,328Ft²
Days on Market
29 days
Land Size
0.16 acres
Price per sqft
$569
Property Type
House
Property Taxes
$949
HOA Dues
-
Year Built
1986
Last updated: 2 months ago (Bright MLS #VAAR2040266)
Price History
| Date / Event | Date | Event | Price |
|---|---|---|---|
| Apr 11, 2024 | Sold | $1,325,000 | |
| Sold | |||
| Mar 14, 2024 | In contract | - | |
| In contract | |||
| Mar 7, 2024 | Listed by Keller Williams Realty Falls Church | $1,325,000 | |
| Listed by Keller Williams Realty Falls Church | |||
|
|
|||
|
Dive into this Contemporary Stunner! This spacious 4-bedroom,
3-bathroom, 3 level home, situated in the heart of Arlington, has
an abundance of features that set it apart from the rest. The
central wood burning fireplace, multiple skylights, main level
bonus/office/bedroom and extensive wood accents, just to name a
few. The living area features 2 story open vaulted ceilings with
large windows that provide plenty of natural light, creating a warm
and inviting atmosphere. The Chef's kitchen…
|
|||
| May 24, 2013 | Sold to Jones Tucker Hardwick | $771,000 | |
| Sold to Jones Tucker Hardwick | |||
Property Highlights
Garage
Air Conditioning
Fireplace
Building Info
Overview
Building
Neighborhood
Zoning
Geography
Comparables
Unit
Status
Status
Type
Beds
Baths
ft²
Price/ft²
Price/ft²
Asking Price
Listed On
Listed On
Closing Price
Sold On
Sold On
HOA + Taxes
House
4
Beds
3
Baths
2,548 ft²
$500/ft²
$1,275,000
Jan 19, 2024
$1,275,000
Feb 21, 2024
-
House
4
Beds
2
Baths
2,005 ft²
$723/ft²
$1,450,000
Jan 24, 2024
$1,450,000
Feb 12, 2024
-
Townhouse
4
Beds
4
Baths
2,349 ft²
$449/ft²
$1,055,000
Mar 2, 2023
$1,055,000
Apr 19, 2023
$162/mo
Townhouse
4
Beds
5
Baths
1,859 ft²
$578/ft²
$1,075,000
Jan 20, 2024
$1,075,000
Mar 22, 2024
$172/mo
Townhouse
4
Beds
4
Baths
2,425 ft²
$437/ft²
$1,060,000
Jun 26, 2023
$1,060,000
Aug 15, 2023
$516/mo
Townhouse
4
Beds
5
Baths
1,900 ft²
$571/ft²
$1,085,000
Apr 10, 2024
$1,085,000
Apr 11, 2024
$175/mo
In Contract
House
4
Beds
4
Baths
2,024 ft²
$739/ft²
$1,495,000
Apr 12, 2024
-
-
In Contract
Townhouse
4
Beds
5
Baths
1,871 ft²
$583/ft²
$1,090,000
Feb 15, 2024
-
$175/mo
In Contract
Townhouse
4
Beds
5
Baths
2,268 ft²
$661/ft²
$1,499,900
Apr 15, 2024
-
$300/mo
In Contract
Townhouse
4
Beds
5
Baths
2,268 ft²
$692/ft²
$1,569,900
Oct 1, 2023
-
$275/mo
In Contract
House
2
Beds
4
Baths
1,875 ft²
$600/ft²
$1,125,000
Mar 22, 2024
-
-
About Bluemont
Similar Homes for Sale
Nearby Rentals

$4,500 /mo
- 4 Beds
- 3.5 Baths
- 2,464 ft²

$4,700 /mo
- 4 Beds
- 2 Baths
- 1,308 ft²

















