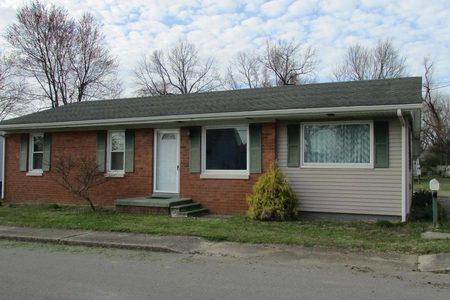$162,000 - $196,000
●
House -
Off Market
924 Oakdale Terrace
Boonville, IN 47601
3 Beds
1.5 Baths,
1
Half Bath
1110 Sqft
Sold Mar 10, 2022
$130,900
Seller
$124,355
by Field & Main Bank
Mortgage Due Apr 01, 2052
Sold Mar 10, 2022
$165,392
$124,355
by Field & Main Bank
Mortgage Due Apr 01, 2052
About This Property
This carefully remodeled home is a well-designed show stopper!
Tucked away in a quiet Boonville neighborhood on a large lot
with a landscaped front yard for great curb appeal, it also has a
fenced big back yard and storage barn. Step inside to an open
floor plan with a large family room and eat-in kitchen flowing to
an added laundry room and half bath addition with new vanity,
toilet, and fixtures. The kitchen offers updated appliances,
lighting, LVP flooring, and cabinets. The design pairings in
this home are great: the butcher block and granite countertops mesh
well with the original hardwood and LVP flooring. The full
bath sports new LVP flooring, faucet, and hardware, and the whole
house has been painted. The three bedrooms have great closet
space and natural wood floors, while the other end of the house
gives even more storage with a 12x12 space for your mower and tools
and automatic garage door. From ceiling fans, recessed
lighting, to light fixtures, to over $6000 in recently updated
electrical, this home is move-in ready!
The manager has listed the unit size as 1110 square feet.
The manager has listed the unit size as 1110 square feet.
Unit Size
1,110Ft²
Days on Market
-
Land Size
0.41 acres
Price per sqft
$161
Property Type
House
Property Taxes
$120
HOA Dues
-
Year Built
1965
Price History
| Date / Event | Date | Event | Price |
|---|---|---|---|
| Apr 30, 2024 | No longer available | - | |
| No longer available | |||
| Mar 29, 2024 | In contract | - | |
| In contract | |||
| Mar 27, 2024 | Listed | $179,000 | |
| Listed | |||
| Mar 10, 2022 | Sold to Troy Don Cunningham | $130,900 | |
| Sold to Troy Don Cunningham | |||
| Mar 9, 2022 | No longer available | - | |
| No longer available | |||
Show More

Property Highlights
Air Conditioning
Building Info
Overview
Building
Neighborhood
Geography
Comparables
Unit
Status
Status
Type
Beds
Baths
ft²
Price/ft²
Price/ft²
Asking Price
Listed On
Listed On
Closing Price
Sold On
Sold On
HOA + Taxes
Active
House
4
Beds
1
Bath
1,200 ft²
$167/ft²
$199,900
Mar 25, 2024
-
$136/mo
In Contract
House
4
Beds
2.5
Baths
2,523 ft²
$85/ft²
$214,000
Aug 10, 2023
-
$111/mo
About Boonville
Similar Homes for Sale
Nearby Rentals

$595 /mo
- 2 Beds
- 1 Bath

$695 /mo
- 1 Bed
- 1 Bath





































