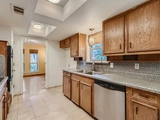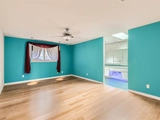




































1 /
37
Map
$392,000 - $478,000
●
House -
Off Market
9230 Markanne Drive
Dallas, TX 75243
3 Beds
3 Baths
2244 Sqft
Sold Mar 04, 2024
$430,920
Seller
$324,000
by Pnc Bank, National Association
Mortgage Due Apr 01, 2054
Sold Oct 31, 2003
$157,000
Buyer
$125,600
by The Lending Partners Ltd
Mortgage Due Nov 01, 2018
About This Property
Home being sold as-is. Click Virtual Tour link to view the 3D
walkthrough. Welcome to your charming 3 bed, 3 bath haven! Step
onto bamboo wood floors that grace the space as well as tourmaline
tile, complemented by newly updated fixtures and ceilings. Embrace
convenience with a Nest thermostat, Ring doorbell and new windows
(except the bay window) ensuring security and efficiency. A galley
kitchen is the only area that needs updating while the living room,
adorned with a cozy fireplace, beckons for relaxation. The family
room provides space for gatherings, while the sunroom bathes in
natural light. The space off the living room is a flex space that
can be used as a dining room, office or a 4th room. The bathrooms
are all updated the only other update needed is the kitchen. The
home's energy is generated by a top of the line $35,000 solar
system that is completely paid off. As a result, the owners only
paid a minimal amount for energy through the electricity company
throughout the year.
The manager has listed the unit size as 2244 square feet.
The manager has listed the unit size as 2244 square feet.
Unit Size
2,244Ft²
Days on Market
-
Land Size
0.21 acres
Price per sqft
$194
Property Type
House
Property Taxes
-
HOA Dues
-
Year Built
1972
Price History
| Date / Event | Date | Event | Price |
|---|---|---|---|
| Apr 29, 2024 | No longer available | - | |
| No longer available | |||
| Feb 21, 2024 | In contract | - | |
| In contract | |||
| Dec 20, 2023 | Listed | $435,000 | |
| Listed | |||
Property Highlights
Fireplace
Air Conditioning
Building Info
Overview
Building
Neighborhood
Zoning
Geography
Comparables
Unit
Status
Status
Type
Beds
Baths
ft²
Price/ft²
Price/ft²
Asking Price
Listed On
Listed On
Closing Price
Sold On
Sold On
HOA + Taxes
House
2
Beds
2
Baths
1,612 ft²
$398,000
Oct 10, 2022
$359,000 - $437,000
Oct 26, 2022
$604/mo
House
2
Beds
2
Baths
1,612 ft²
$375,000
Oct 12, 2022
$338,000 - $412,000
Oct 26, 2022
$724/mo
Townhouse
2
Beds
2
Baths
1,435 ft²
$325,000
Oct 15, 2021
$293,000 - $357,000
May 5, 2022
$707/mo
In Contract
House
3
Beds
2
Baths
2,136 ft²
$173/ft²
$370,000
Jan 23, 2024
-
-
About Northeast Dallas
Similar Homes for Sale
Nearby Rentals

$2,600 /mo
- 3 Beds
- 2 Baths
- 1,851 ft²

$2,495 /mo
- 2 Beds
- 2 Baths
- 1,838 ft²








































