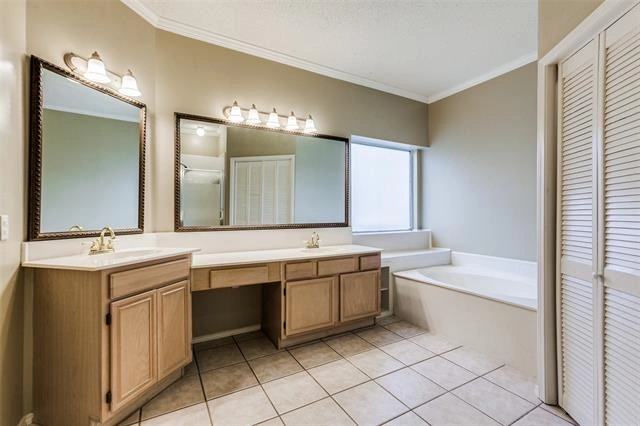



































1 /
36
Map
$450,000
●
House -
In Contract
923 Rutgers Court
Allen, TX 75002
4 Beds
1 Bath,
1
Half Bath
2800 Sqft
$2,832
Estimated Monthly
$0
HOA / Fees
5.81%
Cap Rate
About This Property
MULTIPLE OFFERS - HIGHEST & BEST DUE BY 4.28.24 AT 5 PM!
Introducing a meticulously maintained residence located in Allen's
Heritage Park neighborhood with NO HOA! This home boasts spacious
room sizes, an abundance of storage & a practical floor plan that
is sure to please. The perfect blend of comfort & style, the large,
island kitchen is open to the family room, filled with natural
light, includes gas cooking, walk-in pantry, lots of storage & a
convenient breakfast bar making it a culinary dream. The first
level primary bedroom offers a private retreat with two walk-in
closets and the ensuite bath has a jetted tub, separate shower, and
dual sinks. The second level includes three additional bedrooms all
with walk-in closets and a HUGE game room for all the indoor
activities. Occupying an oversized, well-landscaped lot, this
traditional red brick home offers great curb appeal along with a
private, fenced backyard with a screened-in 15x15 patio, the ideal
venue to unwind or entertain.
Unit Size
2,800Ft²
Days on Market
-
Land Size
0.16 acres
Price per sqft
$161
Property Type
House
Property Taxes
$622
HOA Dues
-
Year Built
1993
Listed By
Last updated: 14 days ago (NTREIS #20597473)
Price History
| Date / Event | Date | Event | Price |
|---|---|---|---|
| May 3, 2024 | In contract | - | |
| In contract | |||
| Apr 24, 2024 | Listed by Coldwell Banker Apex, REALTORS | $450,000 | |
| Listed by Coldwell Banker Apex, REALTORS | |||
| Sep 7, 1999 | Sold to Karen D Alexander, Walter D... | $151,700 | |
| Sold to Karen D Alexander, Walter D... | |||
Property Highlights
Garage
Air Conditioning
Fireplace
Parking Details
Has Garage
Attached Garage
Garage Height: 9
Garage Length: 20
Garage Width: 18
Garage Spaces: 2
Parking Features: 0
Interior Details
Interior Information
Interior Features: Cable TV Available, High Speed Internet Available, Kitchen Island, Open Floorplan, Pantry, Walk-In Closet(s)
Appliances: Dishwasher, Disposal, Gas Range, Gas Water Heater, Microwave, Plumbed For Gas in Kitchen
Flooring Type: Carpet, Ceramic Tile, Hardwood, Laminate
Bedroom1
Dimension: 10.00 x 12.00
Level: 2
Features: Split Bedrooms, Walk-in Closet(s)
Bedroom2
Dimension: 10.00 x 14.00
Level: 2
Features: Walk-in Closet(s)
Bedroom3
Dimension: 10.00 x 12.00
Level: 2
Features: Walk-in Closet(s)
Bath-Full
Dimension: 10.00 x 12.00
Level: 2
Features: Walk-in Closet(s)
Bath-Half
Dimension: 10.00 x 12.00
Level: 2
Features: Walk-in Closet(s)
Kitchen
Dimension: 10.00 x 12.00
Level: 2
Features: Walk-in Closet(s)
Utility Room
Dimension: 10.00 x 12.00
Level: 2
Features: Walk-in Closet(s)
Living Room
Dimension: 10.00 x 12.00
Level: 2
Features: Walk-in Closet(s)
Dining Room
Dimension: 10.00 x 12.00
Level: 2
Features: Walk-in Closet(s)
Breakfast Room
Dimension: 10.00 x 12.00
Level: 2
Features: Walk-in Closet(s)
Family Room
Dimension: 10.00 x 12.00
Level: 2
Features: Walk-in Closet(s)
Game Room
Dimension: 10.00 x 12.00
Level: 2
Features: Walk-in Closet(s)
Fireplace Information
Has Fireplace
Family Room, Gas Logs, Glass Doors
Fireplaces: 1
Exterior Details
Property Information
Listing Terms: Cash, Conventional, FHA, VA Loan
Building Information
Foundation Details: Slab
Roof: Composition
Window Features: Plantation Shutters, Window Coverings
Construction Materials: Brick, Frame
Outdoor Living Structures: Covered, Enclosed, Screened
Lot Information
Few Trees, Interior Lot, Irregular Lot, Landscaped, Level, Lrg. Backyard Grass, Sprinkler System, Subdivision
Lot Size Source: Assessor
Lot Size Acres: 0.1600
Financial Details
Tax Block: A
Tax Lot: 32
Unexempt Taxes: $7,462
Utilities Details
Cooling Type: Central Air, Electric
Heating Type: Central, Natural Gas
Building Info
Overview
Building
Neighborhood
Zoning
Geography
Comparables
Unit
Status
Status
Type
Beds
Baths
ft²
Price/ft²
Price/ft²
Asking Price
Listed On
Listed On
Closing Price
Sold On
Sold On
HOA + Taxes
Sold
House
4
Beds
-
2,189 ft²
$212/ft²
$465,000
Mar 21, 2024
$465,000
Apr 30, 2024
$656/mo
Sold
House
4
Beds
-
1,940 ft²
$239/ft²
$464,000
Mar 29, 2024
$464,000
May 3, 2024
$521/mo
House
4
Beds
-
2,497 ft²
$194/ft²
$485,000
Feb 29, 2024
$485,000
Apr 26, 2024
$22/mo
Sold
House
4
Beds
1
Bath
2,570 ft²
$189/ft²
$485,000
Feb 14, 2024
$485,000
Apr 22, 2024
$625/mo
Sold
House
4
Beds
1
Bath
2,386 ft²
$219/ft²
$522,500
Feb 29, 2024
$522,500
Apr 1, 2024
$599/mo
House
3
Beds
-
1,607 ft²
$239/ft²
$384,000
Mar 14, 2024
$384,000
Apr 26, 2024
$475/mo
In Contract
House
4
Beds
1
Bath
2,435 ft²
$197/ft²
$479,500
Apr 3, 2024
-
$586/mo
In Contract
House
4
Beds
1
Bath
2,881 ft²
$168/ft²
$485,000
Mar 8, 2024
-
$664/mo










































