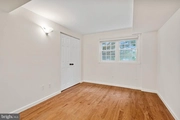





































1 /
38
Video
Map
$850,000
●
House -
In Contract
9224 KRISTIN LN
FAIRFAX, VA 22032
5 Beds
4 Baths,
1
Half Bath
1957 Sqft
$4,174
Estimated Monthly
$0
HOA / Fees
About This Property
Welcome to this perfect split level home in Fairfax, VA! This
spacious 5-bedroom, 3.5-bathroom home is located in the highly
sought-after Woodson High School Triangle. The main level has been
expanded to provide ample space for all your needs.
Inside, you'll find hardwood floors throughout all levels, a Butler Pantry, stainless steel appliances, granite countertops, a breakfast bar, and a huge center island. The kitchen also boasts a wine cooler, range hood, and gorgeous backsplashes, making it a chef's dream.
The upper level includes 4 bedrooms and 2 full baths. The main bedroom has its own ensuite bathroom and a walk-in closet.
The lower level includes a brightly lit recreation room, a half bath, a bedroom, and a utility room. The front load washer and dryer make laundry a breeze.
Home features a one-car port with a built-in storage shed, and a fenced-in backyard with lush green lawns, brick pavers patio, and landscaped garden beds, perfect for enjoying the outdoors -- perfect space for outdoor entertaining.
With no HOA restrictions, you'll have the freedom to make this home your own. Don't miss out on this incredible opportunity to live in a beautiful home with all the amenities you could want. Contact us today to schedule a tour!
Inside, you'll find hardwood floors throughout all levels, a Butler Pantry, stainless steel appliances, granite countertops, a breakfast bar, and a huge center island. The kitchen also boasts a wine cooler, range hood, and gorgeous backsplashes, making it a chef's dream.
The upper level includes 4 bedrooms and 2 full baths. The main bedroom has its own ensuite bathroom and a walk-in closet.
The lower level includes a brightly lit recreation room, a half bath, a bedroom, and a utility room. The front load washer and dryer make laundry a breeze.
Home features a one-car port with a built-in storage shed, and a fenced-in backyard with lush green lawns, brick pavers patio, and landscaped garden beds, perfect for enjoying the outdoors -- perfect space for outdoor entertaining.
With no HOA restrictions, you'll have the freedom to make this home your own. Don't miss out on this incredible opportunity to live in a beautiful home with all the amenities you could want. Contact us today to schedule a tour!
Unit Size
1,957Ft²
Days on Market
-
Land Size
0.24 acres
Price per sqft
$434
Property Type
House
Property Taxes
$693
HOA Dues
-
Year Built
1964
Listed By
Last updated: 15 days ago (Bright MLS #VAFX2172210)
Price History
| Date / Event | Date | Event | Price |
|---|---|---|---|
| Apr 17, 2024 | In contract | - | |
| In contract | |||
| Apr 11, 2024 | Listed by Samson Properties | $850,000 | |
| Listed by Samson Properties | |||
Property Highlights
Air Conditioning
Parking Details
Parking Features: Attached Carport, Driveway
Attached Carport Spaces: 1
Total Garage and Parking Spaces: 3
Interior Details
Bedroom Information
Bedrooms on 1st Upper Level: 4
Bedrooms on 1st Lower Level: 1
Bathroom Information
Full Bathrooms on 1st Upper Level: 2
Half Bathrooms on 1st Lower Level: 1
Interior Information
Interior Features: Dining Area, Breakfast Area, Bar, Butlers Pantry, Combination Dining/Living, Combination Kitchen/Dining, Combination Kitchen/Living, Family Room Off Kitchen, Floor Plan - Open, Kitchen - Gourmet, Kitchen - Island, Primary Bath(s), Recessed Lighting, Sprinkler System, Upgraded Countertops, Walk-in Closet(s), Window Treatments, Wood Floors
Appliances: Dishwasher, Disposal, Dryer - Front Loading, Exhaust Fan, Icemaker, Microwave, Oven/Range - Gas, Range Hood, Stainless Steel Appliances, Washer - Front Loading, Water Heater - Tankless
Living Area Square Feet Source: Estimated
Room Information
Laundry Type: Dryer In Unit, Washer In Unit, Lower Floor
Basement Information
Has Basement
Side Entrance, Partially Finished
Exterior Details
Property Information
Total Below Grade Square Feet: 220
Ownership Interest: Fee Simple
Property Condition: Excellent
Year Built Source: Assessor
Building Information
Foundation Details: Slab
Other Structures: Above Grade, Below Grade
Roof: Shingle
Structure Type: Detached
Window Features: Double Pane, Replacement, Screens
Construction Materials: Brick, Vinyl Siding
Pool Information
No Pool
Lot Information
Tidal Water: N
Lot Size Source: Assessor
Land Information
Land Assessed Value: $737,270
Above Grade Information
Finished Square Feet: 1957
Finished Square Feet Source: Estimated
Below Grade Information
Finished Square Feet: 526
Finished Square Feet Source: Estimated
Unfinished Square Feet: 220
Unfinished Square Feet Source: Estimated
Financial Details
County Tax: $8,073
County Tax Payment Frequency: Annually
City Town Tax: $0
City Town Tax Payment Frequency: Annually
Tax Assessed Value: $737,270
Tax Year: 2023
Tax Annual Amount: $8,320
Year Assessed: 2023
Utilities Details
Central Air
Cooling Type: Central A/C
Heating Type: Forced Air
Cooling Fuel: Electric
Heating Fuel: Natural Gas
Hot Water: Natural Gas
Sewer Septic: Public Sewer
Water Source: Public
Building Info
Overview
Building
Neighborhood
Zoning
Geography
Comparables
Unit
Status
Status
Type
Beds
Baths
ft²
Price/ft²
Price/ft²
Asking Price
Listed On
Listed On
Closing Price
Sold On
Sold On
HOA + Taxes
House
5
Beds
3
Baths
1,946 ft²
$476/ft²
$926,000
Feb 15, 2024
$926,000
Mar 8, 2024
-
Sold
House
5
Beds
3
Baths
1,664 ft²
$497/ft²
$827,500
Jun 24, 2023
$827,500
Aug 4, 2023
-
Sold
House
4
Beds
4
Baths
2,450 ft²
$376/ft²
$920,000
Sep 7, 2023
$920,000
Sep 22, 2023
-
Sold
House
4
Beds
3
Baths
1,602 ft²
$499/ft²
$799,990
Mar 5, 2024
$799,990
Apr 5, 2024
-
House
4
Beds
3
Baths
2,278 ft²
$397/ft²
$905,000
Mar 13, 2024
$905,000
Apr 3, 2024
-
Sold
House
4
Beds
3
Baths
1,830 ft²
$404/ft²
$740,000
Apr 17, 2023
$740,000
May 19, 2023
-










































