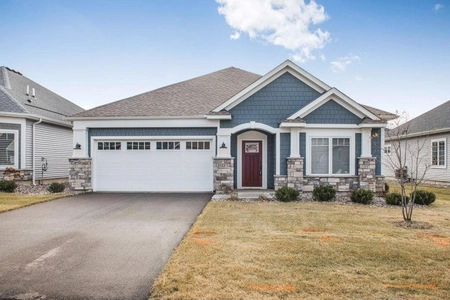$486,000 - $592,000
●
House -
In Contract
9219 Hillsboro Way
Savage, MN 55378
4 Beds
2.5 Baths,
1
Half Bath
2890 Sqft
Sold Dec 22, 2022
$529,500
Seller
$503,025
by Trustone Financial Credit Unio
Mortgage Due Jan 01, 2053
Sold Dec 14, 2022
$529,500
Buyer
Seller
$503,025
Mortgage
About This Property
Welcome to your next chapter! Gorgeous landscaping greets you as
you walk up to the front door and step into the sunlit haven
designed for relaxation and entertainment. Picture cozy evenings
gathered around the gas-burning fireplace in the family room,
creating cherished memories. The spacious kitchen, complete with
stainless appliances, is ready for your culinary adventures and
lively gatherings. Back deck off the dining room extends your main
level space and is perfect for a morning cup of coffee or evening
meal. Upstairs, four bedrooms await, providing ample space for
everyone to unwind and recharge. Your primary suite offers a
private ensuite bath and walk-in closet, ensuring comfort and
convenience. Downstairs, the unfinished lower level is ready for
your personal touch, offering potential for even more space to
accommodate your evolving needs. From the lower level, walk out to
your backyard that includes a patio and mature trees!
The manager has listed the unit size as 2890 square feet.
The manager has listed the unit size as 2890 square feet.
Unit Size
2,890Ft²
Days on Market
-
Land Size
0.28 acres
Price per sqft
$187
Property Type
House
Property Taxes
-
HOA Dues
-
Year Built
2003
Listed By
Price History
| Date / Event | Date | Event | Price |
|---|---|---|---|
| May 16, 2024 | In contract | - | |
| In contract | |||
| May 6, 2024 | Listed | $539,900 | |
| Listed | |||
| Mar 22, 2024 | No longer available | - | |
| No longer available | |||
| Jan 22, 2024 | Listed | $550,000 | |
| Listed | |||



|
|||
|
The home search stops now. 4 bedrooms upper level including
exceptional prime suite with all the amenities of a sumptuous
ensuite bath. The unfinished walk out lower level offers an
abundance of possibilities to fit your unique lifestyle and needs.
Old world craftsmanship through out your home blends elegant
details with ergonomic design. Welcome home!
The manager has listed the unit size as 2890 square feet.
|
|||
| Nov 1, 2023 | No longer available | - | |
| No longer available | |||
Show More

Property Highlights
Air Conditioning
Building Info
Overview
Building
Neighborhood
Geography
Comparables
Unit
Status
Status
Type
Beds
Baths
ft²
Price/ft²
Price/ft²
Asking Price
Listed On
Listed On
Closing Price
Sold On
Sold On
HOA + Taxes
In Contract
House
4
Beds
2.5
Baths
3,527 ft²
$161/ft²
$569,000
Apr 16, 2024
-
-
House
5
Beds
3
Baths
2,624 ft²
$171/ft²
$449,900
May 14, 2024
-
-
House
3
Beds
2
Baths
1,742 ft²
$307/ft²
$534,900
Feb 9, 2024
-
$192/mo
In Contract
Townhouse
3
Beds
2.5
Baths
2,344 ft²
$235/ft²
$549,900
Apr 25, 2024
-
$175/mo


































































































