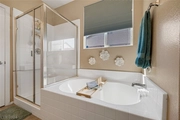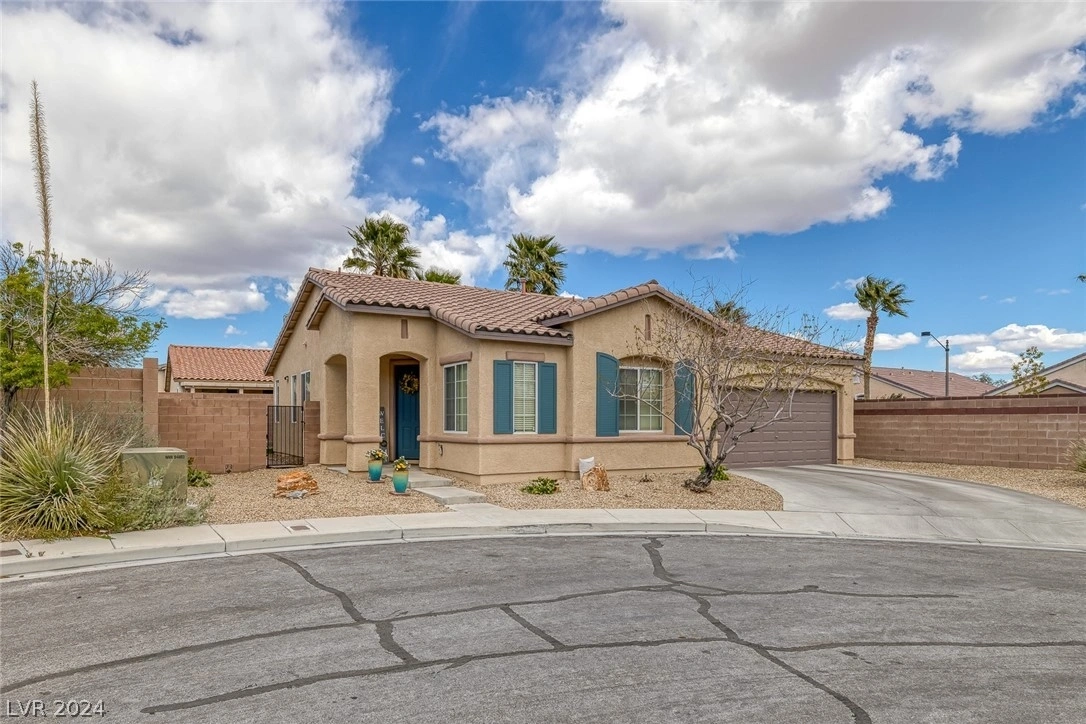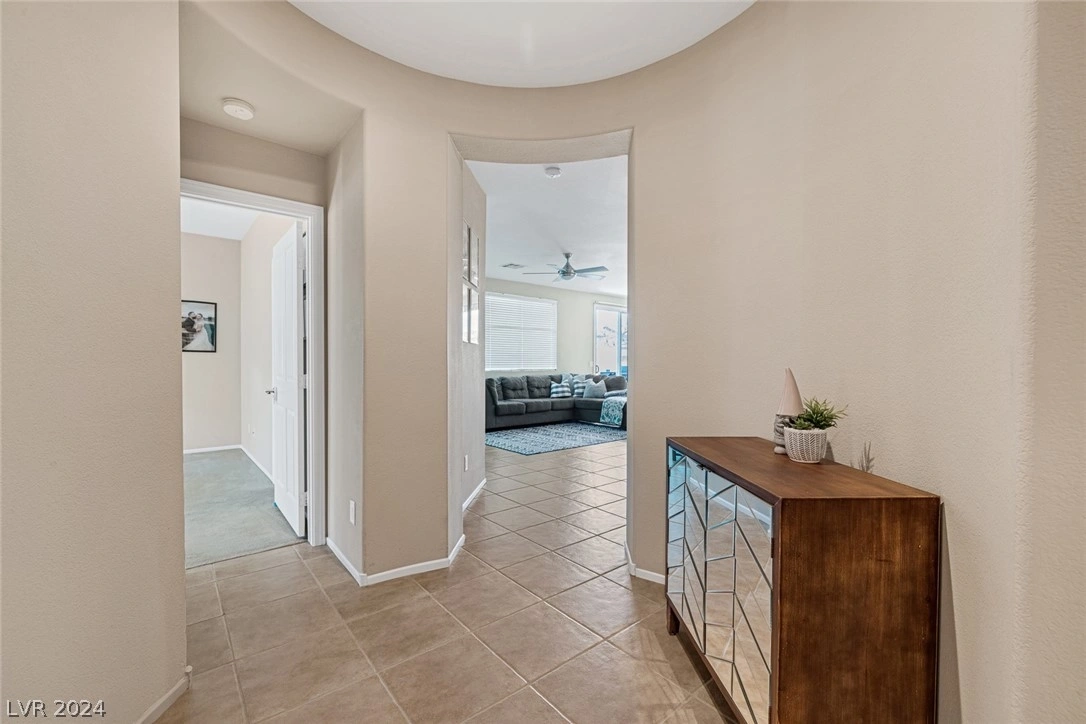





















































1 /
54
Video
Map
$413,500
●
House -
In Contract
9210 Avon Park Avenue
Las Vegas, NV 89149
3 Beds
2 Baths
$2,271
Estimated Monthly
$57
HOA / Fees
4.96%
Cap Rate
About This Property
PRIME CUL-DE-SAC SINGLE STORY with curved driveway in the heart of
CENTENNIAL HILLS! Look no further! This SOUTH FACING home has
beautiful curb appeal and is ready to move in with a QUICK CLOSE!
This functional floorplan features: SPACIOUS 9 foot ceilings, 8
foot entry door, circular formal FOYER, SALTILLO custom tile
throughout; spacious OPEN-CONCEPT living area, 42" oak cabinets and
FRIGIDAIRE GALLERY stainless steel appliances, GRANITE countertops
and custom tile PENINSULA. All bedrooms include CEILING FAN with
LIGHTING! Spacious primary bedroom boasts a separate tub & shower,
CUSTOM walk in closet, and ceiling fan with LIGHTING. NEW
landscaping in both front and backyard including FIREPIT area and
shade sail. NEW 16 SEER 3.5 TON HVAC installed August 2022; NEW
light fixtures and ceiling fans throughout; NEW kitchen appliances;
NEW exterior paint done in 2022; entire front yard re-irrigated!
Near great parks, shopping, freeway access, restaurants, Centennial
Hills Hospital & more!
Unit Size
-
Days on Market
-
Land Size
0.12 acres
Price per sqft
-
Property Type
House
Property Taxes
$183
HOA Dues
$57
Year Built
2005
Listed By
Last updated: 16 days ago (GLVAR #2573899)
Price History
| Date / Event | Date | Event | Price |
|---|---|---|---|
| Apr 17, 2024 | In contract | - | |
| In contract | |||
| Apr 8, 2024 | Listed by Realty Executives of SNV | $413,500 | |
| Listed by Realty Executives of SNV | |||
| Jan 23, 2020 | Sold to Chelsea Lauren Atwell, Nich... | $293,000 | |
| Sold to Chelsea Lauren Atwell, Nich... | |||
Property Highlights
Garage
Air Conditioning
Parking Details
Has Garage
Parking Features: Attached, Finished Garage, Garage, Garage Door Opener, Inside Entrance
Garage Spaces: 2
Interior Details
Bedroom Information
Bedrooms: 3
Bathroom Information
Full Bathrooms: 2
Interior Information
Interior Features: Bedroomon Main Level, Ceiling Fans, Primary Downstairs, Window Treatments
Appliances: Dryer, Gas Cooktop, Disposal, Gas Range, Microwave, Refrigerator, Washer
Flooring Type: Carpet, Tile
Room Information
Laundry Features: Gas Dryer Hookup, Main Level, Laundry Room
Rooms: 7
Exterior Details
Property Information
Property Condition: Resale
Year Built: 2005
Building Information
Roof: Tile
Window Features: Blinds, Double Pane Windows, Drapes, Low Emissivity Windows
Construction Materials: Frame, Stucco
Outdoor Living Structures: Patio
Lot Information
DripIrrigationBubblers, DesertLandscaping, SprinklersInFront, Landscaped, Rocks, SyntheticGrass, Item14Acre
Lot Size Acres: 0.12
Lot Size Square Feet: 5227
Financial Details
Tax Annual Amount: $2,198
Utilities Details
Cooling Type: Central Air, Electric
Heating Type: Central, Gas
Utilities: Cable Available, Underground Utilities
Location Details
Association Fee Includes: MaintenanceGrounds, ReserveFund
Association Fee: $57
Association Fee Frequency: Monthly
Building Info
Overview
Building
Neighborhood
Zoning
Geography
Comparables
Unit
Status
Status
Type
Beds
Baths
ft²
Price/ft²
Price/ft²
Asking Price
Listed On
Listed On
Closing Price
Sold On
Sold On
HOA + Taxes
House
3
Beds
3
Baths
-
$420,000
Jan 27, 2024
$420,000
Mar 8, 2024
$220/mo
House
3
Beds
3
Baths
-
$420,000
Feb 5, 2024
$420,000
Mar 26, 2024
$230/mo
House
3
Beds
3
Baths
-
$450,000
Mar 1, 2024
$450,000
Apr 10, 2024
$257/mo
House
3
Beds
3
Baths
-
$430,000
Oct 10, 2023
$430,000
Mar 8, 2024
$206/mo
House
3
Beds
2
Baths
-
$405,000
Sep 13, 2023
$405,000
Jan 5, 2024
$210/mo
House
3
Beds
2
Baths
-
$405,000
Aug 2, 2023
$405,000
Sep 20, 2023
$236/mo
About Centennial Hills
Similar Homes for Sale
Nearby Rentals

$2,100 /mo
- 3 Beds
- 2.5 Baths
- 1,707 ft²

$1,900 /mo
- 3 Beds
- 2.5 Baths
- 1,522 ft²


























































