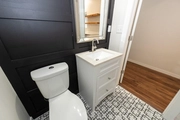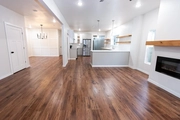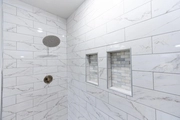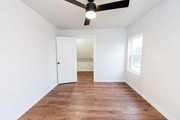




















































1 /
53
Map
$308,827*
●
House -
Off Market
921 West 32nd Street
Indianapolis, IN 46208
3 Beds
3 Baths,
1
Half Bath
2268 Sqft
$270,000 - $328,000
Reference Base Price*
2.98%
Since Apr 1, 2022
National-US
Primary Model
Sold Mar 22, 2022
$290,000
$278,500
by Bmo Harris Bank Na
Mortgage Due Apr 01, 2052
Sold May 06, 2021
$262,300
Seller
$209,850
by Groundfloor Real Estate 1 Llc
Mortgage Due Apr 27, 2022
About This Property
Welcome home to this beautifully designed Scandi remodel! The
spacious floor-plan features 9-foot ceilings, custom woodwork, a
wine room, and many places for you to entertain. Inside you will
find LVP floors throughout, oversized bedrooms, tons of natural
light and a modern gourmet kitchen that features open shelving and
quartz counter tops. Tucked away you will find a luxurious master
suite with dual closets, a spa-like bath featuring a soaking tub
and a massive dual shower system. The 2nd level boasts 2 more
sizable bedrooms, a full bath and generous laundry space. All of
this situated in a convenient, up and coming neighborhood featuring
parks and only minutes from everything downtown has to offer. Don't
miss this one!
The manager has listed the unit size as 2268 square feet.
The manager has listed the unit size as 2268 square feet.
Unit Size
2,268Ft²
Days on Market
-
Land Size
0.15 acres
Price per sqft
$132
Property Type
House
Property Taxes
$34
HOA Dues
-
Year Built
1920
Price History
| Date / Event | Date | Event | Price |
|---|---|---|---|
| Mar 22, 2022 | Sold to Kyle Andre Bartos | $295,900 | |
| Sold to Kyle Andre Bartos | |||
| Mar 16, 2022 | No longer available | - | |
| No longer available | |||
| Jan 24, 2022 | In contract | - | |
| In contract | |||
| Jan 12, 2022 | Price Decreased |
$299,900
↓ $12K
(3.9%)
|
|
| Price Decreased | |||
| Jan 9, 2022 | Price Decreased |
$312,000
↓ $2K
(0.6%)
|
|
| Price Decreased | |||
Show More

Property Highlights
Air Conditioning
Building Info
Overview
Building
Neighborhood
Geography
Comparables
Unit
Status
Status
Type
Beds
Baths
ft²
Price/ft²
Price/ft²
Asking Price
Listed On
Listed On
Closing Price
Sold On
Sold On
HOA + Taxes



























































