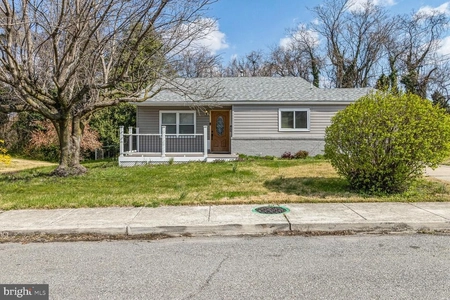$415,000
●
House -
Off Market
921 LYNVUE RD
LINTHICUM HEIGHTS, MD 21090
3 Beds
2 Baths,
1
Half Bath
1374 Sqft
$2,038
Estimated Monthly
About This Property
Exceptional Properties. Exceptional Clients. Welcome to 921 Lynvue
Road, a perfect blend of modern updates and timeless charm, an
ideal home for comfortable living and entertaining. This brick Cape
Cod with tons of amenities is the perfect place to call home! The
main level boasts a large living room, kitchen, dining room,
hardwood floors and crown molding, updated fixtures, countertops, a
fully-renovated full bathroom, and two bedrooms. The upstairs is a
large owner's bedroom with ample closet space. The finished
basement offers a bar, entertaining area, half bathroom, and
storage. The workshop walks out to the back yard, making it easy to
do home projects! The backyard is the current owner's favorite part
- a large .32 acre parcel, fully-fenced, with tons of usable yard
space and an in-ground pool with its own fencing for safety and
privacy. Get in before summer and enjoy your new oasis!
**Extra peace of mind comes with many updates - Roof (2020), HVAC
(2018), Hot Water Heater (2019) and new bathroom (2023)
Unit Size
1,374Ft²
Days on Market
15 days
Land Size
0.32 acres
Price per sqft
$302
Property Type
House
Property Taxes
$277
HOA Dues
-
Year Built
1954
Last updated: 2 months ago (Bright MLS #MDAA2081066)
Price History
| Date / Event | Date | Event | Price |
|---|---|---|---|
| Apr 26, 2024 | Sold | $415,000 | |
| Sold | |||
| Apr 11, 2024 | In contract | - | |
| In contract | |||
| Apr 5, 2024 | Listed by AB & Co Realtors, Inc. | $415,000 | |
| Listed by AB & Co Realtors, Inc. | |||
| Oct 19, 2018 | No longer available | - | |
| No longer available | |||
| May 30, 2018 | Listed | $249,900 | |
| Listed | |||



|
|||
|
Great curb appeal, concrete drive way, In-ground Pool, Very lovely
brick home is well kept. Only 2 steps to enter with bedrooms & bath
on 1st floor. Eat in Kitchen & a separate dining room. The upstairs
bedroom is the full width of the house & could be 2 bedrooms with
hardwood floors.Lower level finished family room with built in bar
& bath. Work shop, steps to large back yard with patio.
|
|||
Show More

Property Highlights
Air Conditioning
Fireplace
Building Info
Overview
Building
Neighborhood
Zoning
Geography
Comparables
Unit
Status
Status
Type
Beds
Baths
ft²
Price/ft²
Price/ft²
Asking Price
Listed On
Listed On
Closing Price
Sold On
Sold On
HOA + Taxes
Sold
House
3
Beds
3
Baths
1,456 ft²
$309/ft²
$450,000
Jul 2, 2023
$450,000
Sep 4, 2023
-
House
3
Beds
3
Baths
1,686 ft²
$243/ft²
$410,000
Mar 8, 2023
$410,000
Jun 16, 2023
-
House
3
Beds
2
Baths
1,368 ft²
$322/ft²
$439,900
Feb 9, 2024
$439,900
Mar 12, 2024
-
Sold
House
3
Beds
2
Baths
1,357 ft²
$331/ft²
$449,000
Aug 12, 2023
$449,000
Sep 29, 2023
-
Sold
House
3
Beds
2
Baths
1,628 ft²
$258/ft²
$420,000
Mar 23, 2024
$420,000
Apr 17, 2024
-
Sold
House
3
Beds
2
Baths
1,056 ft²
$345/ft²
$364,000
Feb 18, 2024
$364,000
Mar 22, 2024
-






















































