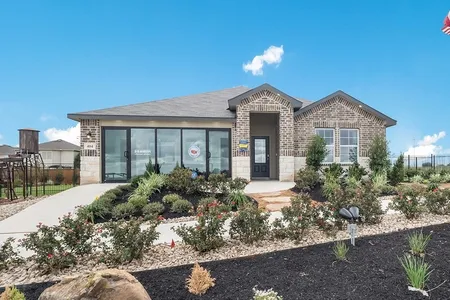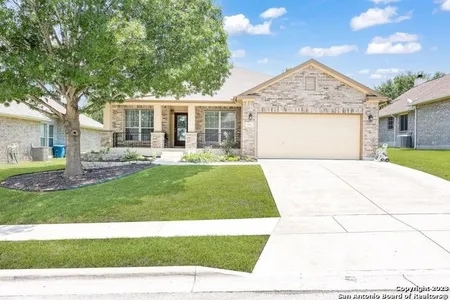$383,000 - $467,000
●
House -
Off Market
921 CRENSHAW CT
Cibolo, TX 78108
5 Beds
3.5 Baths,
1
Half Bath
3004 Sqft
Sold Jan 03, 2024
$421,475
Buyer
Seller
$417,302
by Union Home Mortgage Corp.
Mortgage Due Jan 01, 2054
Sold Jan 07, 2010
$241,800
$193,447
by Dhi Mortgage Company Ltd
Mortgage Due Jan 01, 2040
About This Property
**Buyer's financing fell through. Their loss is your opportunity.
** Welcome to this stunning 5-bedroom, 3.5-bath home nestled
in the Steel HS district. Situated on a sprawling lot spanning just
over a quarter acre, this residence is perfectly located within
walking distance to downtown Cibolo, Walmart, HEB, various
restaurants, shopping centers, and vibrant music venues. As you
step inside, you'll be greeted by the grandeur of a vaulted ceiling
in the spacious formal living and dining room. The water-resistant
wood laminate flooring adds a touch of sophistication to this area,
making it an ideal space for entertaining guests. The gourmet
island kitchen features exquisite granite countertops, 42"
cabinets, and modern stainless-steel appliances. It seamlessly
opens up to the light-filled family room and cozy breakfast area,
creating a harmonious flow. The family room boasts the same wood
laminate flooring, while the kitchen and breakfast area showcase
beautiful ceramic tile flooring. A delightful sunroom adjacent to
the breakfast area provides a serene spot to enjoy your morning
coffee or immerse yourself in a good book. The primary bedroom,
located on the main level, offers a tranquil retreat with its 10'
tray ceiling, walk-in closet, and a luxurious full bath complete
with a walk-in shower, garden tub, and double vanities. Upstairs,
you'll find four additional well-appointed bedrooms and two full
bathrooms. Each bedroom features plush new Frieze carpeting, while
the bathrooms boast stylish ceramic tile flooring. One of the
bedrooms boasts double doors and a walk-in closet, making it
perfect for a game room or media room. Additionally, the front
bedroom offers direct access to a bathroom, making it an excellent
choice for visiting guests or relatives. With the exception of
bedroom 4, all bedrooms boast spacious walk-in closets. This home
is thoughtfully designed to cater to your storage needs, with
several large closets, an oversized garage equipped with shelving,
and an exterior storage unit. Say goodbye to soaring electricity
bills as the home comes equipped with fully paid solar panels,
drastically reducing utility costs. Furthermore, the home is
equipped with a water softener, an owned alarm system, a full-zone
sprinkler system, and insulated garage doors with an opener. Ready
for immediate occupancy, this residence offers a seamless blend of
style, functionality, and energy efficiency. Its proximity to
Randolph AFB, BAMC, and Fort Sam adds to the convenience of this
location. Residents of this community can also enjoy the amenities
of a nearby park, playground, walking trails, and a refreshing
pool.
The manager has listed the unit size as 3004 square feet.
The manager has listed the unit size as 3004 square feet.
Unit Size
3,004Ft²
Days on Market
-
Land Size
0.25 acres
Price per sqft
$141
Property Type
House
Property Taxes
$761
HOA Dues
$107
Year Built
2009
Price History
| Date / Event | Date | Event | Price |
|---|---|---|---|
| Jan 3, 2024 | Sold to Donald Dixon, Stephanie Dixon | $421,475 | |
| Sold to Donald Dixon, Stephanie Dixon | |||
| Dec 15, 2023 | No longer available | - | |
| No longer available | |||
| Dec 5, 2023 | Price Increased |
$425,000
↑ $11K
(2.5%)
|
|
| Price Increased | |||
| Oct 19, 2023 | Price Decreased |
$414,500
↓ $11K
(2.5%)
|
|
| Price Decreased | |||
| Jul 17, 2023 | Listed | $425,000 | |
| Listed | |||
Show More

Property Highlights
Air Conditioning
Building Info
Overview
Building
Neighborhood
Geography
Comparables
Unit
Status
Status
Type
Beds
Baths
ft²
Price/ft²
Price/ft²
Asking Price
Listed On
Listed On
Closing Price
Sold On
Sold On
HOA + Taxes
Active
House
5
Beds
4.5
Baths
3,879 ft²
$129/ft²
$500,000
Jul 13, 2023
-
$1,003/mo
Active
House
4
Beds
2.5
Baths
2,606 ft²
$165/ft²
$429,900
Jul 8, 2023
-
$831/mo
Active
House
4
Beds
2.5
Baths
2,432 ft²
$187/ft²
$454,999
Jun 30, 2023
-
$890/mo
House
4
Beds
2
Baths
1,736 ft²
$219/ft²
$379,750
Feb 4, 2021
-
-
About Cibolo
Similar Homes for Sale
Nearby Rentals

$2,600 /mo
- 5 Beds
- 3 Baths
- 2,954 ft²

$2,550 /mo
- 5 Beds
- 3.5 Baths
- 3,248 ft²















































































