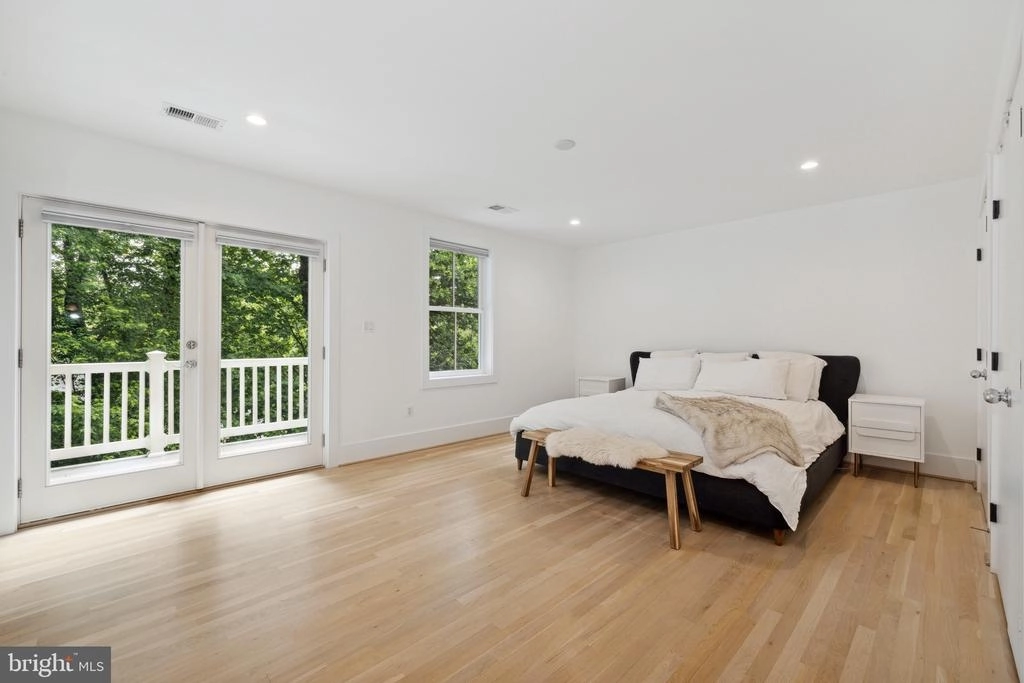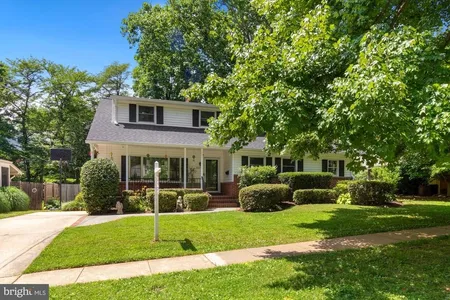$1,675,000
●
House -
Off Market
9209 WADSWORTH DR
BETHESDA, MD 20817
5 Beds
5 Baths
2804 Sqft
$1,641,225
RealtyHop Estimate
-0.47%
Since Aug 1, 2023
DC-Washington
Primary Model
About This Property
Step into your own private sanctuary, where a magnificent 20-foot
tall wall of windows offers breathtaking views of your backyard
swimming pool. Enclosed by a lush canopy of mature trees, this
exquisite residence in the sought-after Bethesda neighborhood
ensures absolute privacy and tranquility. With an array of
outstanding features and a sense of grandeur akin to a newly built
home, this architectural masterpiece is truly unparalleled.
Impeccably reimagined and brought to life by its current owners, this one-of-a-kind gem boasts 5 bedrooms, 5 bathrooms, and an expansive living space spanning 4,000 square feet. The crowning glory of this three-story abode is the cantilevered living room that overlooks the family room, creating a striking visual element with its 20-foot ceilings. Seamlessly blending indoor and outdoor spaces, the open floor plan invites effortless entertaining and sets the stage for an ideal ambiance.
Indulge your culinary passions in the gourmet kitchen, adorned with high-quality cabinetry, a 48-inch gas Wolf range, a built-in KitchenAid refrigerator, and a generous center island with seating for six. Adjacent to the kitchen is an inviting family room featuring a wood-burning stove, while a mudroom, dining room, and home gym complete this level. From here, step out onto the rear stone patio, where you can enjoy al fresco dining or bask in the sun beside the heated swimming pool, which conveniently comes with an automatic cover for added convenience.
Ascending to the Upper Level, you'll discover four bedrooms, three full bathrooms, and a spacious laundry room. The expansive primary suite beckons with a private balcony and ample closet space, including a large walk-in adorned with built-ins. The primary bathroom exudes luxury, offering a soaking tub, a separate shower with a frameless glass door, and a spacious double vanity. All bathrooms in the home are meticulously finished with exquisite ceramic tile from Porcelanosa.
The Main Level boasts a bedroom, a full bathroom, a generously sized living room overlooking the lower level, a home office, and a bonus room that can serve as a second home office or creative studio space. The abundance of recessed lighting and hardwood floors throughout further enhance the allure of this level.
Situated just minutes from downtown Bethesda and conveniently close to downtown Washington, D.C., and Northern Virginia, this remarkable home provides easy access to an array of amenities. Within a short distance, you'll find shops, restaurants, the Westfield Montgomery Mall, Pike & Rose shopping district, and top-notch schools. Without a doubt, this home is an absolute must-see, offering a lifestyle of unparalleled elegance and convenience.
Impeccably reimagined and brought to life by its current owners, this one-of-a-kind gem boasts 5 bedrooms, 5 bathrooms, and an expansive living space spanning 4,000 square feet. The crowning glory of this three-story abode is the cantilevered living room that overlooks the family room, creating a striking visual element with its 20-foot ceilings. Seamlessly blending indoor and outdoor spaces, the open floor plan invites effortless entertaining and sets the stage for an ideal ambiance.
Indulge your culinary passions in the gourmet kitchen, adorned with high-quality cabinetry, a 48-inch gas Wolf range, a built-in KitchenAid refrigerator, and a generous center island with seating for six. Adjacent to the kitchen is an inviting family room featuring a wood-burning stove, while a mudroom, dining room, and home gym complete this level. From here, step out onto the rear stone patio, where you can enjoy al fresco dining or bask in the sun beside the heated swimming pool, which conveniently comes with an automatic cover for added convenience.
Ascending to the Upper Level, you'll discover four bedrooms, three full bathrooms, and a spacious laundry room. The expansive primary suite beckons with a private balcony and ample closet space, including a large walk-in adorned with built-ins. The primary bathroom exudes luxury, offering a soaking tub, a separate shower with a frameless glass door, and a spacious double vanity. All bathrooms in the home are meticulously finished with exquisite ceramic tile from Porcelanosa.
The Main Level boasts a bedroom, a full bathroom, a generously sized living room overlooking the lower level, a home office, and a bonus room that can serve as a second home office or creative studio space. The abundance of recessed lighting and hardwood floors throughout further enhance the allure of this level.
Situated just minutes from downtown Bethesda and conveniently close to downtown Washington, D.C., and Northern Virginia, this remarkable home provides easy access to an array of amenities. Within a short distance, you'll find shops, restaurants, the Westfield Montgomery Mall, Pike & Rose shopping district, and top-notch schools. Without a doubt, this home is an absolute must-see, offering a lifestyle of unparalleled elegance and convenience.
Unit Size
2,804Ft²
Days on Market
37 days
Land Size
0.17 acres
Price per sqft
$588
Property Type
House
Property Taxes
$1,136
HOA Dues
-
Year Built
1953
Last updated: 11 months ago (Bright MLS #MDMC2094722)
Price History
| Date / Event | Date | Event | Price |
|---|---|---|---|
| Jul 13, 2023 | Sold to Arjun P Kanuri | $1,675,000 | |
| Sold to Arjun P Kanuri | |||
| Jun 7, 2023 | In contract | - | |
| In contract | |||
| May 31, 2023 | Listed by Access Real Estate | $1,649,000 | |
| Listed by Access Real Estate | |||
Property Highlights
Air Conditioning
Fireplace
Building Info
Overview
Building
Neighborhood
Zoning
Geography
Comparables
Unit
Status
Status
Type
Beds
Baths
ft²
Price/ft²
Price/ft²
Asking Price
Listed On
Listed On
Closing Price
Sold On
Sold On
HOA + Taxes
Sold
House
5
Beds
5
Baths
2,808 ft²
$582/ft²
$1,633,000
Feb 11, 2023
$1,633,000
Mar 31, 2023
-
Sold
House
5
Beds
4
Baths
3,206 ft²
$505/ft²
$1,620,000
Apr 23, 2023
$1,620,000
Jul 7, 2023
-
Sold
House
5
Beds
5
Baths
3,400 ft²
$574/ft²
$1,950,000
Apr 23, 2023
$1,950,000
Jun 20, 2023
-
Sold
House
6
Beds
5
Baths
3,335 ft²
$534/ft²
$1,780,000
Mar 2, 2023
$1,780,000
Apr 21, 2023
-
Sold
House
4
Beds
4
Baths
3,394 ft²
$464/ft²
$1,575,000
Apr 20, 2023
$1,575,000
May 26, 2023
-












































































