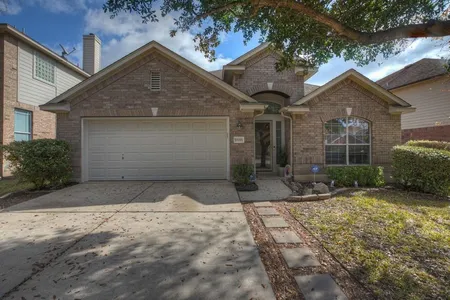
























1 /
25
Map
$399,900
●
House -
In Contract
9208 Brandts Wood ST
Austin, TX 78744
4 Beds
2 Baths
1611 Sqft
$2,518
Estimated Monthly
$33
HOA / Fees
6.14%
Cap Rate
About This Property
Meticulously maintained single-story residence nestled in the heart
of South Austin, where convenience meets comfort in a sought-after
locale just moments away from shopping, dining, and entertainment.
From the moment you arrive, the home captivates with its curb
appeal, boasting lush landscaping and a welcoming covered front
porch. Step inside to discover a light-filled interior adorned with
high ceilings, neutral tones, and wood flooring in the main living
areas, creating an inviting atmosphere bathed in natural light. The
spacious living room beckons with a cozy fireplace, perfect for
gathering with loved ones or unwinding after a long day. Adjacent,
the dining room awaits with a modern chandelier, providing an
elegant backdrop for shared meals and special occasions. The
kitchen is a chef's delight, offering ample counter space, abundant
cabinetry for storage, a pantry, and stainless-steel appliances,
ensuring both functionality and style. Retreat to the light-filled
primary bedroom featuring a walk-in closet and an en-suite bath
boasting a dual vanity and oversized walk-in shower, providing a
luxurious escape. Three secondary bedrooms offer versatility,
including one with wood flooring, ideal for a home office or flex
room to suit your lifestyle needs. Outside, the well-sized fenced
backyard beckons with a covered patio, deck, and beautiful
landscaping, offering a private oasis for outdoor enjoyment and
relaxation. Located in desirable South Austin, this home offers the
perfect blend of convenience and charm, providing easy access to
all the amenities the area has to offer. Schedule a showing today
and experience the epitome of South Austin living!
Unit Size
1,611Ft²
Days on Market
-
Land Size
0.12 acres
Price per sqft
$248
Property Type
House
Property Taxes
$521
HOA Dues
$33
Year Built
2003
Listed By
Last updated: 13 days ago (Unlock MLS #ACT1653139)
Price History
| Date / Event | Date | Event | Price |
|---|---|---|---|
| Jun 7, 2024 | In contract | - | |
| In contract | |||
| May 29, 2024 | Price Decreased |
$399,900
↓ $25K
(5.9%)
|
|
| Price Decreased | |||
| May 9, 2024 | Listed by Compass RE Texas, LLC | $425,000 | |
| Listed by Compass RE Texas, LLC | |||
| Aug 2, 2019 | Sold to John Roberts, Mabell Clausen | $183,800 | |
| Sold to John Roberts, Mabell Clausen | |||
| Jun 25, 2012 | Sold to Jemmie C Russell, Jerome Ki... | $145,400 | |
| Sold to Jemmie C Russell, Jerome Ki... | |||
Property Highlights
Garage
Air Conditioning
Fireplace
Parking Details
Covered Spaces: 2
Total Number of Parking: 4
Parking Features: Attached, Door-Single, Driveway, Garage, Garage Door Opener, Garage Faces Front
Garage Spaces: 2
Interior Details
Bathroom Information
Full Bathrooms: 2
Interior Information
Interior Features: Breakfast Bar, Ceiling Fan(s), High Ceilings, Chandelier, Tile Counters, Double Vanity, Electric Dryer Hookup, Entrance Foyer, No Interior Steps, Open Floorplan, Pantry, Primary Bedroom on Main, Recessed Lighting, Walk-In Closet(s), Washer Hookup
Appliances: Dishwasher, Disposal, Microwave, Free-Standing Electric Oven, Free-Standing Electric Range, Stainless Steel Appliance(s)
Flooring Type: Carpet, Tile, Wood
Cooling: Ceiling Fan(s), Central Air
Heating: Central, Fireplace(s)
Living Area: 1611
Fireplace Information
Fireplace Features: Living Room
Fireplaces: 1
Exterior Details
Property Information
Property Type: Residential
Property Sub Type: Single Family Residence
Green Energy Efficient
Property Condition: Resale
Year Built: 2003
Year Built Source: Public Records
View Desription: None
Fencing: Back Yard, Fenced, Gate, Privacy, Wood
Building Information
Levels: One
Construction Materials: HardiPlank Type
Foundation: Slab
Roof: Composition, Shingle
Exterior Information
Exterior Features: Gutters Full, Private Yard
Pool Information
Pool Features: None
Lot Information
Lot Features: Back Yard, Front Yard, Interior Lot, Landscaped, Level, Private
Lot Size Acres: 0.1199
Lot Size Square Feet: 5222.84
Land Information
Water Source: Public
Financial Details
Tax Year: 2024
Utilities Details
Water Source: Public
Sewer : Public Sewer
Utilities For Property: Cable Connected, Electricity Connected, High Speed Internet, Sewer Connected, Water Connected
Location Details
Directions: I 35 South, Exit Slaughter. LEFT on Slaughter, First Right, Left on Brandts Woods St.
Community Features: None
Other Details
Association Fee Includes: Common Area Maintenance
Association Fee: $33
Association Fee Freq: Monthly
Association Name: Crossing At Onion Creek HOA
Selling Agency Compensation: 3.000
Building Info
Overview
Building
Neighborhood
Geography
Comparables
Unit
Status
Status
Type
Beds
Baths
ft²
Price/ft²
Price/ft²
Asking Price
Listed On
Listed On
Closing Price
Sold On
Sold On
HOA + Taxes
House
3
Beds
3
Baths
1,681 ft²
$193/ft²
$325,000
Dec 16, 2023
-
Nov 30, -0001
$567/mo
Condo
3
Beds
3
Baths
1,828 ft²
$213/ft²
$389,000
Nov 8, 2023
-
Nov 30, -0001
$966/mo
Condo
3
Beds
3
Baths
1,896 ft²
$198/ft²
$375,000
Oct 23, 2023
-
Nov 30, -0001
$766/mo
House
3
Beds
3
Baths
2,217 ft²
$197/ft²
$437,500
Jun 26, 2023
-
Nov 30, -0001
$630/mo
Condo
3
Beds
4
Baths
2,064 ft²
$208/ft²
$430,000
Feb 21, 2024
-
Nov 30, -0001
$989/mo
Condo
2
Beds
3
Baths
1,608 ft²
$210/ft²
$337,990
Sep 25, 2023
-
Nov 30, -0001
$889/mo
Active
House
4
Beds
3
Baths
2,015 ft²
$228/ft²
$459,990
May 30, 2024
-
$658/mo
In Contract
House
3
Beds
2
Baths
1,708 ft²
$258/ft²
$440,000
May 16, 2024
-
$633/mo
Active
House
3
Beds
2
Baths
1,749 ft²
$245/ft²
$428,000
Nov 10, 2023
-
$827/mo
In Contract
House
4
Beds
3
Baths
2,472 ft²
$176/ft²
$435,000
May 1, 2024
-
$656/mo
Active
House
3
Beds
2
Baths
1,880 ft²
$178/ft²
$334,900
Sep 8, 2023
-
$615/mo

































