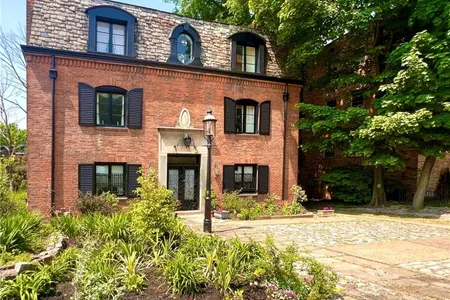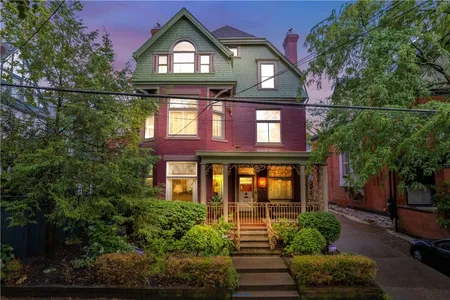
























1 /
25
Map
$1,350,000
●
House -
Off Market
919 College Street
Shadyside, PA 15232
5 Beds
4 Baths,
1
Half Bath
$1,302,180
RealtyHop Estimate
0.17%
Since Jul 1, 2023
National-US
Primary Model
About This Property
Historic charm meets modern living in Shadyside. Perfect for anyone
looking for an exceptional, well-maintained city home situated
close to Walnut, Ellsworth, Highland and Bakery Square amenities as
well as universities and hospitals.
Inside you'll find 3 full floors of living space. The first floor boasts original woodwork, soaring ceilings, pocket doors, a dining room window seat overlooking the perennial garden from an 8-ft-wide picture window, and a large chef's kitchen with upgraded appliances and an eat-in banquette perfect for family dinners and gatherings. The kitchen opens to a newer composite deck with custom lighting that makes for cozy entertaining in the backyard city oasis. The second floor has four bedrooms and two full baths with an additional bedroom/bath on the third floor providing private guest accommodation. Ample closets and storage throughout, plus a third-floor bonus room that is not to be missed. Home warranty included.
Inside you'll find 3 full floors of living space. The first floor boasts original woodwork, soaring ceilings, pocket doors, a dining room window seat overlooking the perennial garden from an 8-ft-wide picture window, and a large chef's kitchen with upgraded appliances and an eat-in banquette perfect for family dinners and gatherings. The kitchen opens to a newer composite deck with custom lighting that makes for cozy entertaining in the backyard city oasis. The second floor has four bedrooms and two full baths with an additional bedroom/bath on the third floor providing private guest accommodation. Ample closets and storage throughout, plus a third-floor bonus room that is not to be missed. Home warranty included.
Unit Size
-
Days on Market
64 days
Land Size
0.12 acres
Price per sqft
-
Property Type
House
Property Taxes
$1,337
HOA Dues
-
Year Built
1890
Last updated: 11 months ago (WPMLS #1602138)
Price History
| Date / Event | Date | Event | Price |
|---|---|---|---|
| Jun 29, 2023 | Sold | $1,350,000 | |
| Sold | |||
| May 4, 2023 | In contract | - | |
| In contract | |||
| Apr 26, 2023 | Listed by COLDWELL BANKER REALTY | $1,300,000 | |
| Listed by COLDWELL BANKER REALTY | |||
| Mar 5, 2014 | Sold to Alessandro Rinaldo, Lori L ... | $723,625 | |
| Sold to Alessandro Rinaldo, Lori L ... | |||
Property Highlights
Garage
Air Conditioning
Fireplace
Building Info
Overview
Building
Neighborhood
Geography
Comparables
Unit
Status
Status
Type
Beds
Baths
ft²
Price/ft²
Price/ft²
Asking Price
Listed On
Listed On
Closing Price
Sold On
Sold On
HOA + Taxes
Sold
House
5
Beds
5
Baths
-
$1,363,311
May 31, 2023
$1,363,311
Jun 20, 2023
$1,578/mo
Sold
House
4
Beds
4
Baths
-
$943,500
Apr 12, 2023
$943,500
Jun 29, 2023
$1,255/mo
Sold
House
3
Beds
4
Baths
-
$1,550,000
Apr 25, 2023
$1,550,000
May 11, 2023
$660/mo

































