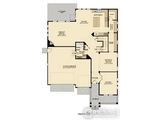$1,005,000
●
House -
Off Market
918 Gilpin Circle
Erie, CO 80516
5 Beds
5 Baths,
1
Half Bath
5002 Sqft
$970,204
RealtyHop Estimate
-2.98%
Since Aug 1, 2022
CO-Denver
Primary Model
About This Property
You will love this stunning and immaculate home! Pride of ownership
shines throughout with gorgeous flooring, lighting and tasteful
finishes. Enjoy working from home in the private front office.
Entertain guests in the large dining room and pass through the
massive butler's pantry with amazing storage! The kitchen is every
cook's dream with quality appliances, a spacious island and
additional work space near the huge pantry. The kitchen opens to a
lovely dining area and inviting great room. Enjoy your coffee on
the beautiful covered back deck or by the fire pit overlooking the
professionally landscaped fully fenced yard. Upstairs you'll find
four bedrooms plus a loft--a perfect bonus space for work and play.
Newly finished basement includes a rec/game area, wet bar, bedroom,
bath AND a workshop for your home projects. Oversized three-car
garage has ample space for your cars and toys. Easy commute to I-25
and Boulder, convenient to great shopping and Old Town Erie
restaurants!
Unit Size
5,002Ft²
Days on Market
37 days
Land Size
0.18 acres
Price per sqft
$200
Property Type
House
Property Taxes
$636
HOA Dues
$65
Year Built
2019
Last updated: 11 days ago (REcolorado MLS #RECIR968965)
Price History
| Date / Event | Date | Event | Price |
|---|---|---|---|
| Aug 1, 2022 | Sold to Melody S Conway, Peter C Co... | $1,005,000 | |
| Sold to Melody S Conway, Peter C Co... | |||
| Jun 21, 2022 | Listed by Coldwell Banker Realty-Boulder | $1,000,000 | |
| Listed by Coldwell Banker Realty-Boulder | |||
| Nov 2, 2019 | No longer available | - | |
| No longer available | |||
| Oct 20, 2019 | Price Decreased |
$620,000
↓ $5K
(0.8%)
|
|
| Price Decreased | |||
| Sep 24, 2019 | Price Decreased |
$625,000
↓ $5K
(0.8%)
|
|
| Price Decreased | |||
Show More

Property Highlights
Air Conditioning
Fireplace
Garage
Building Info
Overview
Building
Neighborhood
Geography
Comparables
Unit
Status
Status
Type
Beds
Baths
ft²
Price/ft²
Price/ft²
Asking Price
Listed On
Listed On
Closing Price
Sold On
Sold On
HOA + Taxes
Sold
House
5
Beds
4
Baths
3,722 ft²
$271/ft²
$1,010,000
May 18, 2023
$1,010,000
Jun 16, 2023
$719/mo
Sold
House
5
Beds
4
Baths
3,084 ft²
$300/ft²
$925,000
Feb 5, 2024
$925,000
Apr 12, 2024
$688/mo
Sold
House
5
Beds
4
Baths
3,926 ft²
$253/ft²
$995,000
Nov 30, -0001
$1,009,925
Jun 13, 2022
$623/mo
Sold
House
6
Beds
6
Baths
5,116 ft²
$189/ft²
$965,000
Sep 19, 2023
$965,000
Oct 25, 2023
$765/mo
Sold
House
4
Beds
5
Baths
3,836 ft²
$248/ft²
$950,000
Aug 25, 2022
$950,000
Oct 5, 2022
$757/mo
Sold
House
4
Beds
3
Baths
2,651 ft²
$321/ft²
$850,000
May 3, 2023
$850,000
Jun 7, 2023
$628/mo
In Contract
House
5
Beds
5
Baths
3,547 ft²
$282/ft²
$999,990
Aug 22, 2023
-
$73/mo
House
5
Beds
5
Baths
3,547 ft²
$255/ft²
$904,990
Sep 28, 2023
-
-
House
5
Beds
4
Baths
3,255 ft²
$260/ft²
$844,990
Sep 28, 2023
-
-
About Erie
Similar Homes for Sale

$844,990
- 5 Beds
- 4 Baths
- 3,255 ft²

$890,500
- 5 Beds
- 4 Baths
- 3,255 ft²





















































































