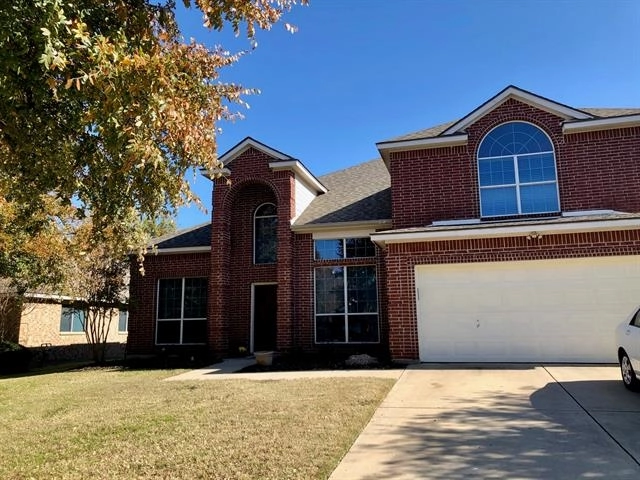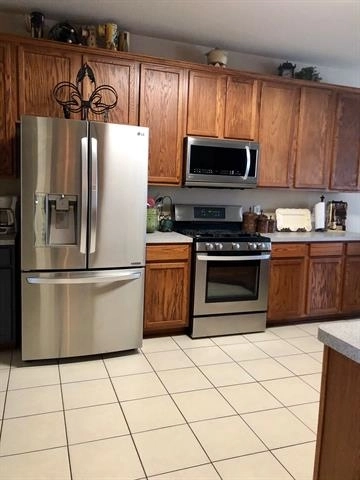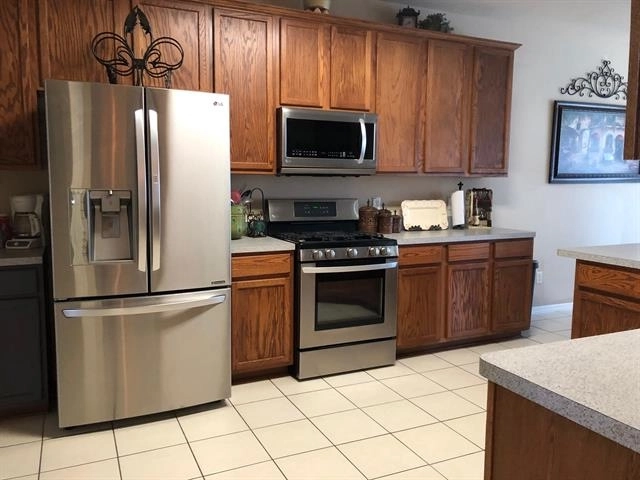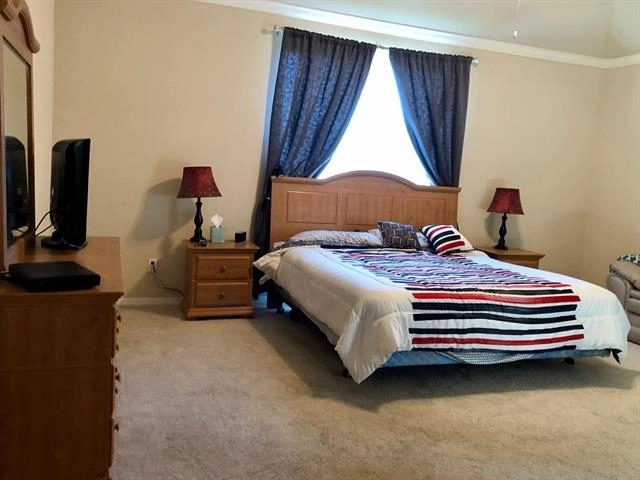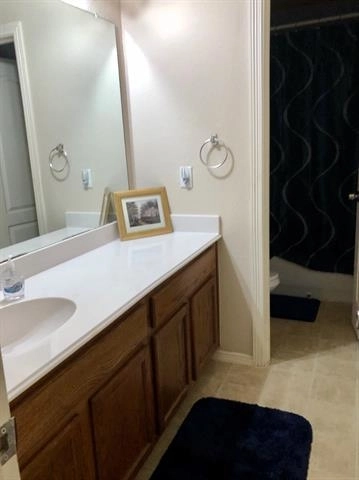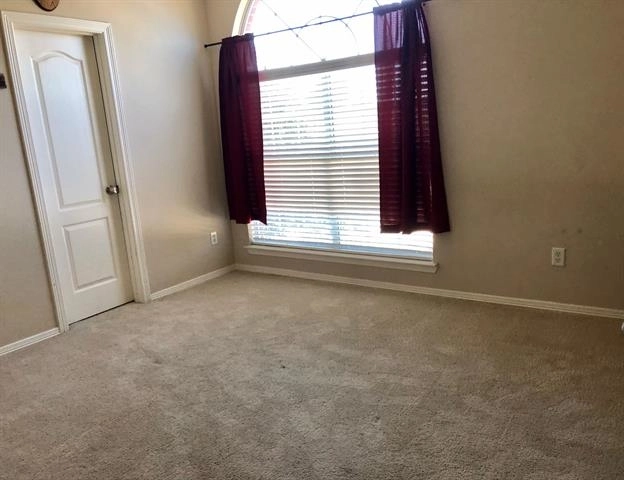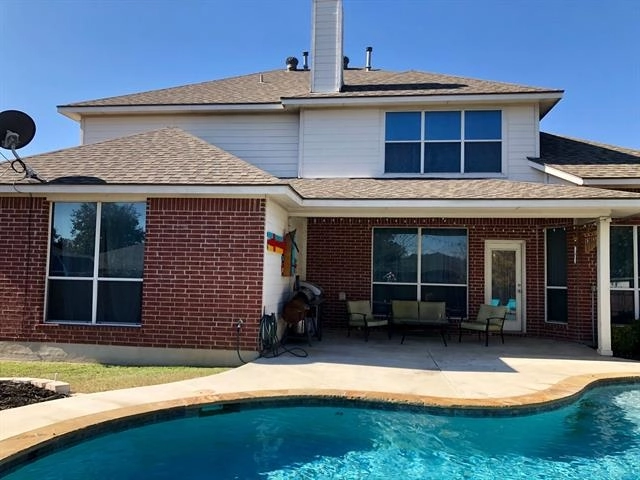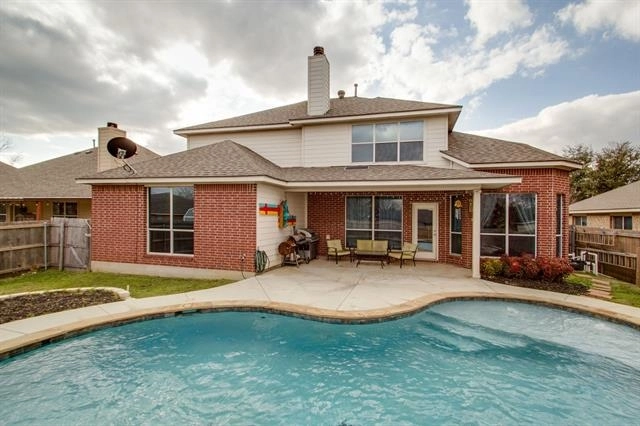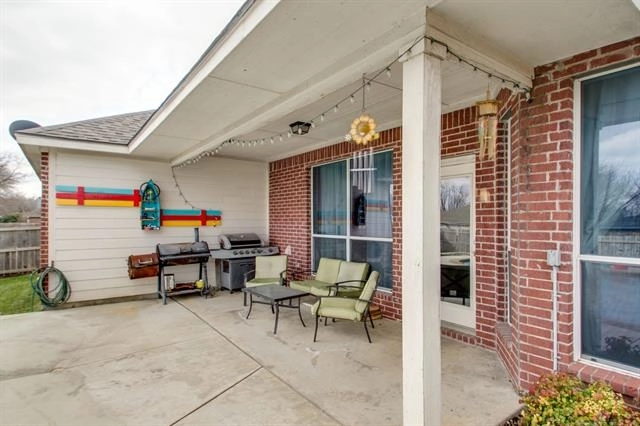








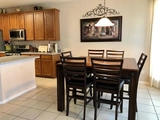


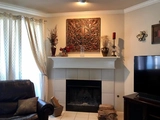








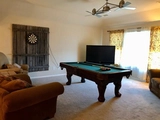









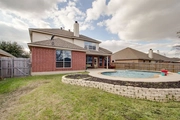

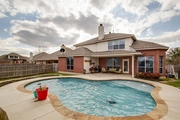

1 /
35
Map
$326,269*
●
House -
Off Market
916 Chestnut Lane
Saginaw, TX 76179
4 Beds
3 Baths,
1
Half Bath
3050 Sqft
$261,000 - $317,000
Reference Base Price*
12.55%
Since Nov 1, 2021
National-US
Primary Model
Sold Sep 01, 2020
$298,400
Buyer
Seller
$294,467
by Academy Mortgage Corp
Mortgage
Sold Aug 05, 2016
$208,800
Buyer
Seller
$206,043
by Supreme Lending
Mortgage Due Sep 01, 2046
About This Property
Back on market due to buyers job uncertainty. Vacant and ready to
view. Just updated with NEW paint, NEW flooring and NEW carpet in
all bedrooms and upstairs living!!! This lovely, spacious 4 bedroom
home features 3 living areas and 2 dining rooms. Upstairs living
area is perfect for a game room. Open concept kitchen and living
room. Kitchen is equipped with newer stainless steel appliances.
Huge downstairs master bedroom, bathroom and large walk in closet.
Every upstairs bedroom also has a walk in closet. Walk out into
your backyard oasis and take a dip into your refreshing in ground
swimming POOL or relax under your back patio. Great schools.
Centrally located to all areas of Fort Worth. Bring your
offers!!
The manager has listed the unit size as 3050 square feet.
The manager has listed the unit size as 3050 square feet.
Unit Size
3,050Ft²
Days on Market
-
Land Size
0.18 acres
Price per sqft
$95
Property Type
House
Property Taxes
-
HOA Dues
$30
Year Built
2005
Price History
| Date / Event | Date | Event | Price |
|---|---|---|---|
| Oct 6, 2021 | No longer available | - | |
| No longer available | |||
| Aug 27, 2020 | In contract | - | |
| In contract | |||
| Jul 28, 2020 | Relisted | $289,900 | |
| Relisted | |||
| Apr 19, 2020 | In contract | - | |
| In contract | |||
| Apr 10, 2020 | Price Decreased |
$289,900
↓ $6K
(2.1%)
|
|
| Price Decreased | |||
Show More

Property Highlights
Fireplace
Air Conditioning
Garage
Building Info
Overview
Building
Neighborhood
Geography
Comparables
Unit
Status
Status
Type
Beds
Baths
ft²
Price/ft²
Price/ft²
Asking Price
Listed On
Listed On
Closing Price
Sold On
Sold On
HOA + Taxes
In Contract
House
4
Beds
2
Baths
2,083 ft²
$164/ft²
$341,990
Nov 18, 2023
-
$600/mo
In Contract
House
4
Beds
2
Baths
2,034 ft²
$155/ft²
$316,000
Nov 28, 2023
-
$400/mo
In Contract
House
4
Beds
2.5
Baths
2,029 ft²
$151/ft²
$307,000
Jan 7, 2024
-
$160/mo
In Contract
House
4
Beds
2
Baths
1,728 ft²
$173/ft²
$299,000
Jan 7, 2024
-
$195/mo
In Contract
House
4
Beds
2
Baths
1,756 ft²
$185/ft²
$325,000
Mar 12, 2024
-
$288/mo
In Contract
House
4
Beds
2
Baths
1,556 ft²
$179/ft²
$279,000
Nov 22, 2023
-
$185/mo
House
4
Beds
2
Baths
1,802 ft²
$185/ft²
$332,990
Nov 12, 2022
-
-
House
4
Beds
2
Baths
1,827 ft²
$184/ft²
$336,990
Nov 12, 2022
-
-
About Commons at Willow Creek
Similar Homes for Sale

$336,990
- 4 Beds
- 2 Baths
- 1,827 ft²

$332,990
- 4 Beds
- 2 Baths
- 1,802 ft²



