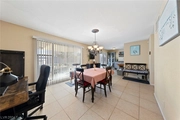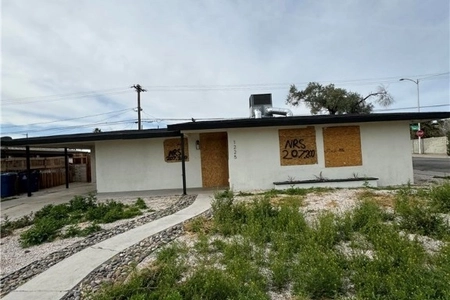$375,000
●
House -
In Contract
916 Artesia Way
Las Vegas, NV 89108
3 Beds
2 Baths
$1,895
Estimated Monthly
$0
HOA / Fees
5.59%
Cap Rate
About This Property
BIG PRICE IMPROVEMENT..$$..New AC & Heating...New Water
Heater...Newer Roof...New Paint...New Siding...New & Owned
SOLAR...Imagine THE INCREDIBLE SAVING$...WOW!...NO HOA...RV parking
behind gate PLUS extra parking in driveway. Ranch-Mid Century home
- Just Adorable SUPER CLEAN & updated. Well maintained-3
bedrooms and 2 baths. DEN & BIG Family Room with Live-Edge
Mantle - built in shelves and built in desk area-Open to an Amazing
KITCHEN (window at sink) with bar/island SEATING-GAS cooking and
all updated and INCLUDED appliances. Large laundry/storage
room. This, all situated close to freeway access and walking
distance to many stores, park & tennis. Experience a
front-yard seating area and a "Backyard Paradise" - PATIO, above
ground POOL, Storage shed, Driveway access for RV (behind a gate)
for Car repair, Bikes or Desert toys. New Solar OWNED!!!
Walking distance to New 73 acre planned Major Retail &
Entertainment Park...Let's make an appointment to see this Amazing
home today!!!
Unit Size
-
Days on Market
-
Land Size
0.17 acres
Price per sqft
-
Property Type
House
Property Taxes
$53
HOA Dues
-
Year Built
1954
Listed By
Last updated: 28 days ago (GLVAR #2543453)
Price History
| Date / Event | Date | Event | Price |
|---|---|---|---|
| Apr 4, 2024 | In contract | - | |
| In contract | |||
| Apr 2, 2024 | Price Decreased |
$375,000
↓ $9K
(2.3%)
|
|
| Price Decreased | |||
| Mar 20, 2024 | Price Decreased |
$384,000
↓ $5K
(1.3%)
|
|
| Price Decreased | |||
| Feb 12, 2024 | Price Decreased |
$389,000
↓ $11K
(2.6%)
|
|
| Price Decreased | |||
| Nov 22, 2023 | Listed by Las Vegas Co The | $399,500 | |
| Listed by Las Vegas Co The | |||
Property Highlights
Air Conditioning
Fireplace
Parking Details
Parking Features: R V Potential, R V Gated, R V Access Parking, R V Paved
Interior Details
Bedroom Information
Bedrooms: 3
Bathroom Information
Full Bathrooms: 2
Interior Information
Interior Features: Bedroomon Main Level, Ceiling Fans, Primary Downstairs, Window Treatments
Appliances: Dishwasher, E N E R G Y S T A R Qualified Appliances, Electric Water Heater, Disposal, Gas Range, Microwave, Refrigerator
Flooring Type: LuxuryVinylPlank, Tile
Room Information
Laundry Features: Electric Dryer Hookup, Main Level, Laundry Room
Rooms: 5
Fireplace Information
Has Fireplace
Family Room, Glass Doors
Fireplaces: 1
Exterior Details
Property Information
Property Condition: Resale
Year Built: 1954
Building Information
Other Structures: Sheds
Roof: Composition, Shingle
Window Features: Blinds, Drapes, Window Treatments
Construction Materials: Block, Frame, Metal Siding, Stucco
Outdoor Living Structures: Deck, Patio, Porch
Pool Information
Private Pool
Pool Features: Above Ground
Lot Information
DesertLandscaping, Landscaped, Item14Acre
Lot Size Acres: 0.17
Lot Size Square Feet: 7405
Financial Details
Tax Annual Amount: $633
Utilities Details
Cooling Type: Central Air, Electric, E N E R G Y S T A R Qualified Equipment, High Efficiency
Heating Type: Central, Electric, High Efficiency, Solar
Location Details
Association Amenities: None
Building Info
Overview
Building
Neighborhood
Zoning
Geography
Comparables
Unit
Status
Status
Type
Beds
Baths
ft²
Price/ft²
Price/ft²
Asking Price
Listed On
Listed On
Closing Price
Sold On
Sold On
HOA + Taxes
House
3
Beds
2
Baths
-
$380,000
Jun 28, 2023
$380,000
Sep 6, 2023
$55/mo
House
3
Beds
2
Baths
-
$343,900
Oct 17, 2023
$343,900
Nov 22, 2023
$198/mo
House
3
Beds
2
Baths
-
$322,000
Jul 4, 2023
$322,000
Sep 27, 2023
$50/mo
About Las Vegas
Similar Homes for Sale
Nearby Rentals

$1,850 /mo
- 3 Beds
- 2.5 Baths
- 1,543 ft²

$1,695 /mo
- 4 Beds
- 2 Baths
- 1,576 ft²


























































