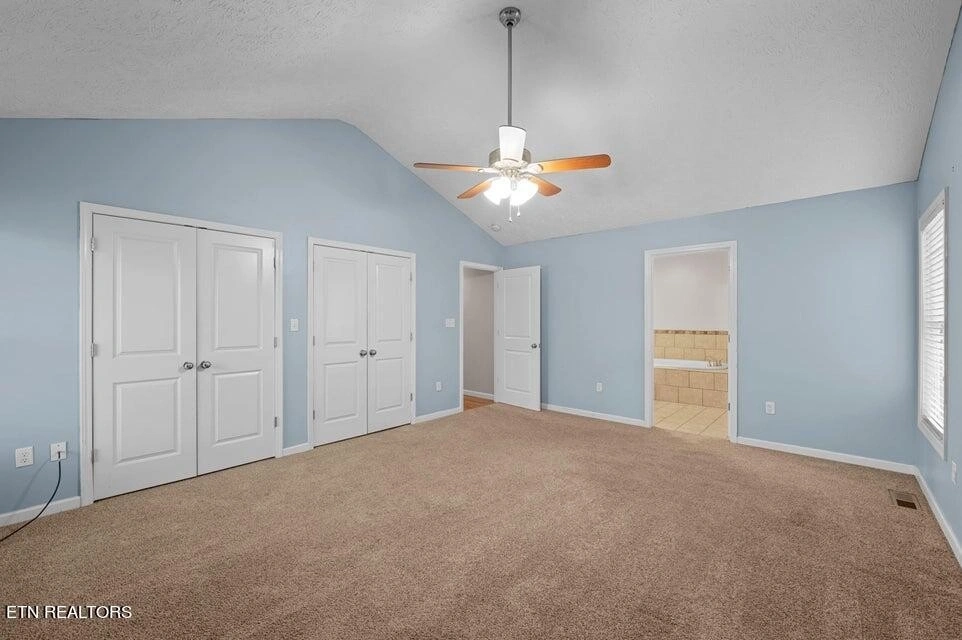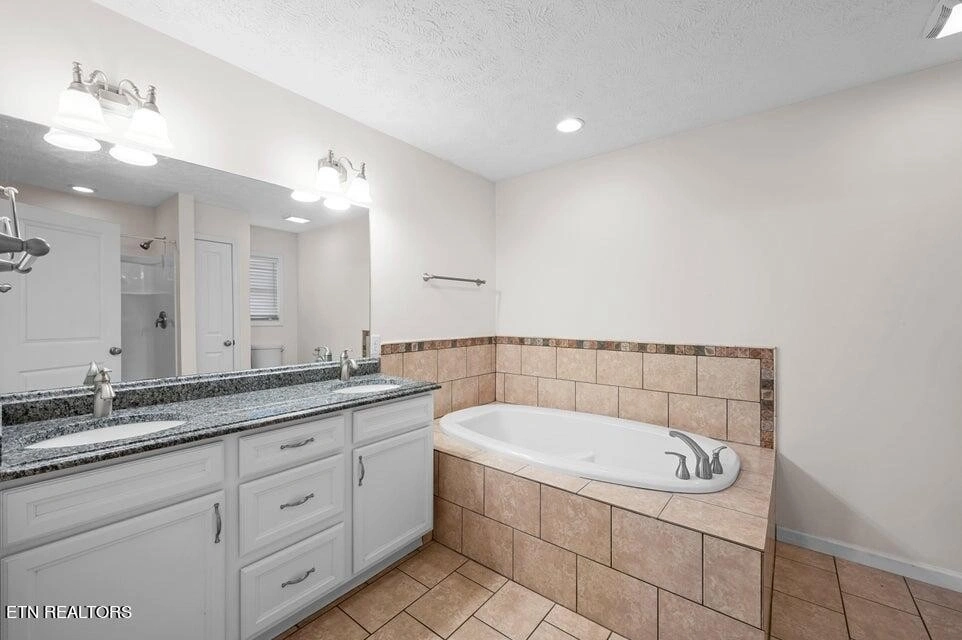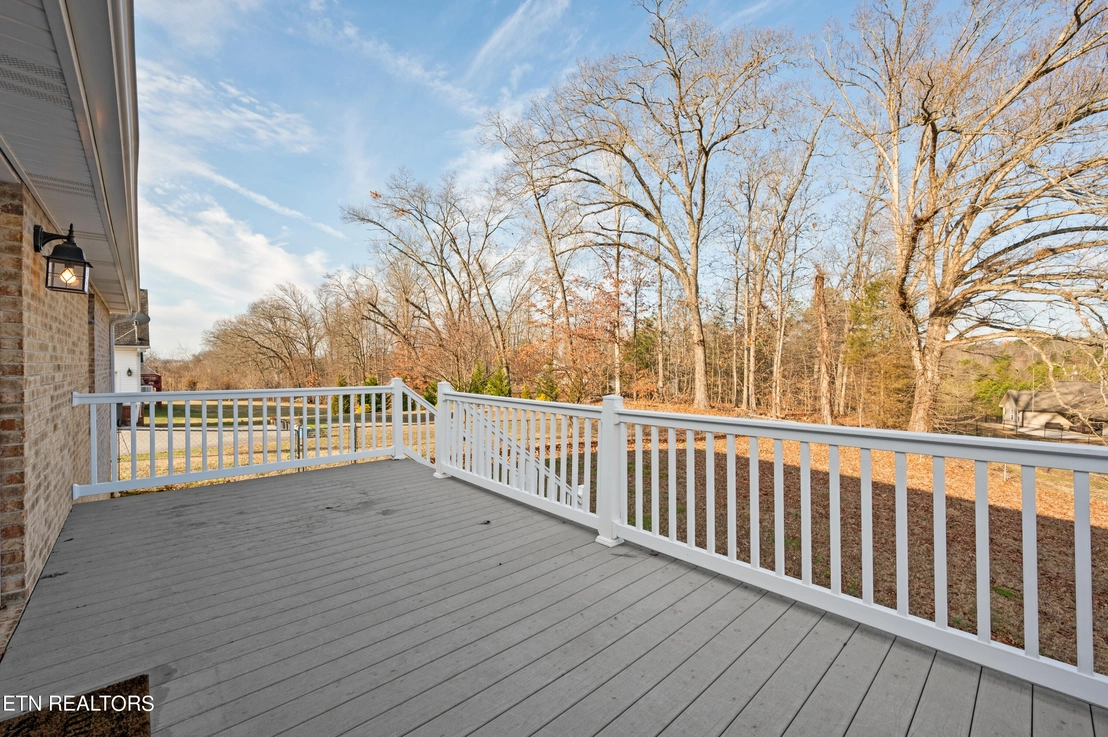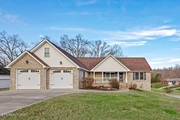$699,900
●
House -
For Sale
915 BOB O Drive
Dandridge, TN 37725
5 Beds
3 Baths
3476 Sqft
$3,437
Estimated Monthly
$0
HOA / Fees
About This Property
Public Remarks: FIRST TIME ON THE MARKET! This beautiful Full Brick
home boasts over 3,400 square feet of Finished Living
Space...offering 5 Bedrooms and 3 Full Baths...not to mention a
Main Level Garage, Bonus Room with Walk-In Closet and a Walk-Out
Basement. Interior features include Open Floor Plan, Granite,
Kitchen Island, Tankless Water Heater, Spacious Kitchen which flows
into the Dining Area & Large Living Room w/ Vaulted Ceilings. The
home is designed with a Split Bedroom Layout & Oversized Master
Suite located on the Main Level. Downstairs is a Den w/ Gas
Fireplace, Full Bath and 2 additional Rooms/Bedrooms ...great for
entertaining guests or family! If you work from home, these spaces
could be Large Personal Offices! Also on the Lower Level is a
Basement Garage with room for a workshop. Thinking about an In-Law
Suite? This Lower Level could easily be converted into
one...plus...it has its own Separate Concrete Driveway, Garage Door
& Entry Door! Outside you can enjoy the large Fenced-In Back Yard
or go for a stroll down the sidewalks in this quaint neighborhood.
When it is time to unwind and relax, enjoy the day by sitting on
the Back Deck or grab your coffee and head to the Covered Front
Porch. You will love this peaceful setting and convenient location.
Call today to schedule an appointment to tour this outstanding
property.
The manager has listed the unit size as 3476 square feet.
The manager has listed the unit size as 3476 square feet.
Unit Size
3,476Ft²
Days on Market
37 days
Land Size
0.51 acres
Price per sqft
$201
Property Type
House
Property Taxes
-
HOA Dues
-
Year Built
2013
Listed By
Last updated: 2 months ago (KAARMLSTN #1257042)
Price History
| Date / Event | Date | Event | Price |
|---|---|---|---|
| Mar 25, 2024 | Listed by ERA Lakeway Real Estate | $699,900 | |
| Listed by ERA Lakeway Real Estate | |||
| Feb 9, 2024 | Listed by ERA Lakeway Real Estate | $699,900 | |
| Listed by ERA Lakeway Real Estate | |||



|
|||
|
FIRST TIME ON THE MARKET! This beautiful Full Brick home boasts
over 3,400 square feet of Finished Living Space...offering 5
Bedrooms and 3 Full Baths...not to mention a Main Level Garage,
Bonus Room with Walk-In Closet and a Walk-Out Basement. Interior
features include Open Floor Plan, Granite, Kitchen Island, Tankless
Water Heater, Spacious Kitchen which flows into the Dining Area &
Large Living Room w/ Vaulted Ceilings. The home is designed with a
Split Bedroom Layout…
|
|||
Property Highlights
Air Conditioning
Interior Details
Interior Information
Deck
Exterior Details
Exterior Information
Brick






































































































