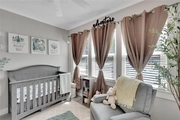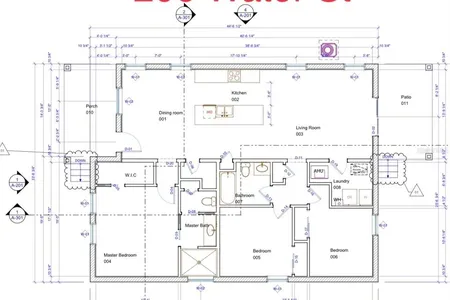
























































1 /
57
Map
$360,000
●
House -
For Sale
914 Roux STREET
PLANT CITY, FL 33563
3 Beds
1 Bath
1848 Sqft
$2,033
Estimated Monthly
$0
HOA / Fees
6.12%
Cap Rate
About This Property
Step into timeless elegance as you enter this charming historical
home located in Plant City's coveted historical district. The
journey begins in the expansive living room, where high ceilings
and abundant natural light create an inviting atmosphere for
gatherings and relaxation alike.
The kitchen, a focal point of modern luxury, beckons with its fully updated features including full overlay raised panel cabinets, granite countertops, a center island, and stainless steel appliances - including a gas range for culinary enthusiasts. Adjacent to the kitchen, you'll find a cozy breakfast nook for casual meals and a separate dining room adorned with a glass front cabinet, showcasing the craftsmanship of these historical homes.
Venture further and discover three generously sized bedrooms, each offering comfort and character. The master bedroom boasts its own fireplace, adding warmth and charm to the space. And when it's time to unwind, the fully updated bathroom awaits, complete with a freestanding garden tub, separate large shower, and modern cabinetry with granite countertops.
Throughout the home, original wood flooring, recently refinished, adds a touch of nostalgia, while large baseboards and door casings hint at the home's rich history. With oversized rooms and those signature high ceilings, every corner of this residence exudes grandeur and comfort.
Outside, the allure of downtown awaits just blocks away, offering an array of shops, eateries, and entertainment options. Enjoy leisurely walks to McCall Park and immerse yourself in the vibrant community events that define downtown Plant City living.
This classic historical home is a rare find and won't last long. Schedule your appointment today and make it yours before it's gone!
The kitchen, a focal point of modern luxury, beckons with its fully updated features including full overlay raised panel cabinets, granite countertops, a center island, and stainless steel appliances - including a gas range for culinary enthusiasts. Adjacent to the kitchen, you'll find a cozy breakfast nook for casual meals and a separate dining room adorned with a glass front cabinet, showcasing the craftsmanship of these historical homes.
Venture further and discover three generously sized bedrooms, each offering comfort and character. The master bedroom boasts its own fireplace, adding warmth and charm to the space. And when it's time to unwind, the fully updated bathroom awaits, complete with a freestanding garden tub, separate large shower, and modern cabinetry with granite countertops.
Throughout the home, original wood flooring, recently refinished, adds a touch of nostalgia, while large baseboards and door casings hint at the home's rich history. With oversized rooms and those signature high ceilings, every corner of this residence exudes grandeur and comfort.
Outside, the allure of downtown awaits just blocks away, offering an array of shops, eateries, and entertainment options. Enjoy leisurely walks to McCall Park and immerse yourself in the vibrant community events that define downtown Plant City living.
This classic historical home is a rare find and won't last long. Schedule your appointment today and make it yours before it's gone!
Unit Size
1,848Ft²
Days on Market
13 days
Land Size
0.11 acres
Price per sqft
$195
Property Type
House
Property Taxes
$265
HOA Dues
-
Year Built
1949
Listed By
Last updated: 12 days ago (Stellar MLS #T3521379)
Price History
| Date / Event | Date | Event | Price |
|---|---|---|---|
| Apr 25, 2024 | Listed by RHODES REALTY GROUP, LLC | $360,000 | |
| Listed by RHODES REALTY GROUP, LLC | |||
| Nov 4, 2021 | Sold to Michael Bernard Carty | $275,000 | |
| Sold to Michael Bernard Carty | |||
Property Highlights
Air Conditioning
Fireplace
Parking Details
Has Carport
Interior Details
Bathroom Information
Full Bathrooms: 1
Interior Information
Interior Features: Built in Features, Eating Space In Kitchen, High Ceiling(s), Stone Counters
Appliances: Dishwasher, Microwave, Range, Refrigerator
Flooring Type: Hardwood
Laundry Features: Electric Dryer Hookup, Other, Washer Hookup
Room Information
Rooms: 8
Fireplace Information
Has Fireplace
Fireplace Features: Living Room, Master Bedroom
Exterior Details
Property Information
Square Footage: 1848
Square Footage Source: $0
Year Built: 1949
Building Information
Building Area Total: 2353
Levels: One
Construction Materials: Wood Frame (FSC Certified), Wood Siding
Lot Information
Lot Features: Historic District, City Lot
Lot Size Area: 5000
Lot Size Units: Square Feet
Lot Size Acres: 0.11
Lot Size Square Feet: 5000
Lot Size Dimensions: 50 x 100
Tax Lot: 2
Land Information
Water Source: Public
Financial Details
Tax Annual Amount: $3,177
Lease Considered: Yes
Utilities Details
Cooling Type: Central Air
Heating Type: Central
Sewer : Public Sewer
Building Info
Overview
Building
Neighborhood
Zoning
Geography
Comparables
Unit
Status
Status
Type
Beds
Baths
ft²
Price/ft²
Price/ft²
Asking Price
Listed On
Listed On
Closing Price
Sold On
Sold On
HOA + Taxes
House
3
Beds
3
Baths
1,675 ft²
$203/ft²
$339,900
Feb 5, 2024
$339,900
Mar 15, 2024
$83/mo
Sold
House
3
Beds
2
Baths
1,961 ft²
$207/ft²
$405,000
May 18, 2022
$405,000
Jul 11, 2022
-
House
3
Beds
2
Baths
1,548 ft²
$234/ft²
$362,500
Aug 2, 2023
$362,500
Oct 2, 2023
$45/mo
House
3
Beds
2
Baths
2,151 ft²
$165/ft²
$355,000
Jan 23, 2023
$355,000
Aug 10, 2023
$46/mo
House
3
Beds
2
Baths
1,475 ft²
$223/ft²
$329,000
Jan 10, 2024
$329,000
Feb 13, 2024
$90/mo
House
3
Beds
2
Baths
1,582 ft²
$247/ft²
$390,000
Jan 26, 2024
$390,000
Feb 23, 2024
$52/mo
In Contract
House
3
Beds
2
Baths
1,608 ft²
$218/ft²
$350,000
Dec 14, 2023
-
$58/mo
In Contract
House
3
Beds
2
Baths
1,763 ft²
$170/ft²
$299,000
Jan 30, 2024
-
$92/mo
Active
House
3
Beds
2
Baths
1,716 ft²
$241/ft²
$414,000
Apr 17, 2024
-
$279/mo
In Contract
House
3
Beds
2
Baths
1,546 ft²
$231/ft²
$357,000
Dec 7, 2023
-
$244/mo
Active
House
3
Beds
2
Baths
1,445 ft²
$259/ft²
$374,900
Nov 20, 2023
-
$27/mo
Active
House
3
Beds
2
Baths
1,440 ft²
$226/ft²
$325,000
Apr 23, 2024
-
$280/mo
About Improvement League of Plant City
Similar Homes for Sale

$325,000
- 3 Beds
- 2 Baths
- 1,440 ft²

$374,900
- 3 Beds
- 2 Baths
- 1,445 ft²
Nearby Rentals

$2,300 /mo
- 3 Beds
- 2 Baths
- 1,669 ft²

$2,149 /mo
- 3 Beds
- 2 Baths
- 1,400 ft²





























































