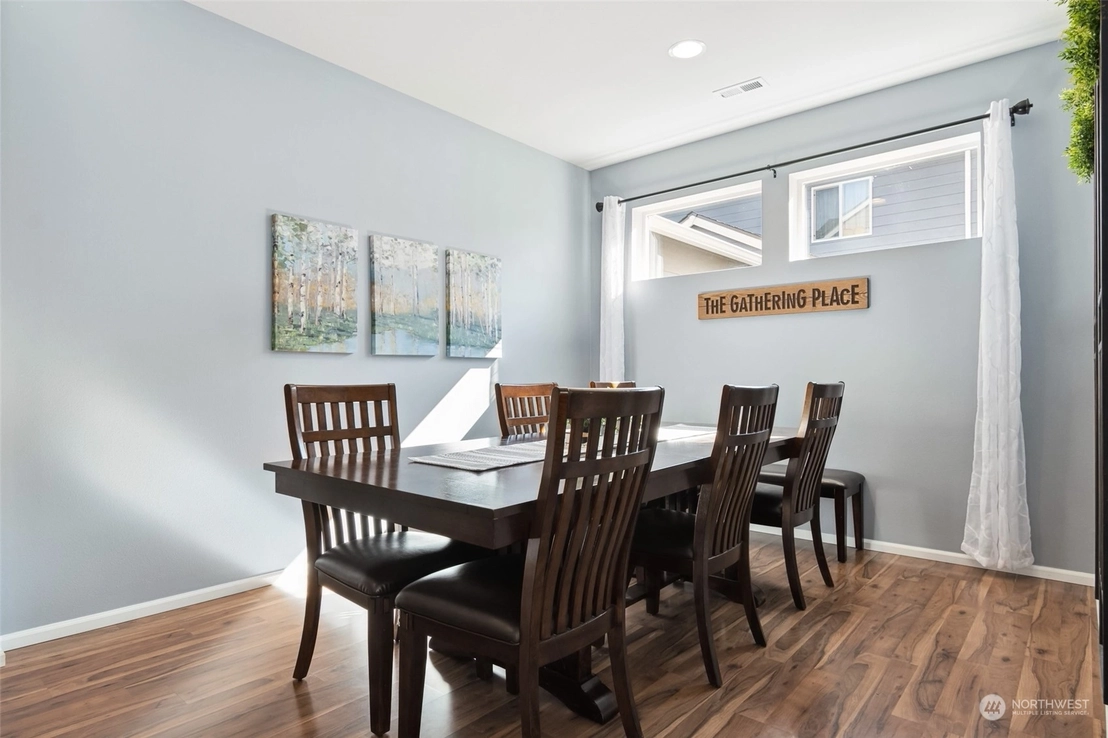



































1 /
36
Video
Map
Listed by: Marti Reeder, John L. Scott, Inc., 253-859-8500, Listing Courtesy of NWMLS
$649,950
●
House -
In Contract
913 O'Farrell Lane NW
Orting, WA 98360
4 Beds
3 Baths,
1
Half Bath
$3,603
Estimated Monthly
$30
HOA / Fees
4.55%
Cap Rate
About This Property
Stunning, almost new w/gated access backs to walking trails &
Puyallup River! Mint condition, curb to backyard & everything in
between! Fresh paint, gleaming floors, modern lighting, slab
granite counters, tiled backsplash, gorgeous new SS appliances,
huge center island! Primary suite w/remodeled bath; walk-in-closet
w/built-ins! 2 more beds + large 4th bed could be used as a bonus
room. ALSO: a 3rd level "loft family room"! Views of Mt. Rainier &
the river from the primary bedroom & loft! 3-car garage, huge
fenced bkyd, sprinklers, shed & hot tub! Walk to Foothills
trailhead; downtown Orting is 1 mile away; High Cedars golf course
just down the road. Be amazed at the wildlife you can see behind
the house-so serene + no backyard neighbor!
Unit Size
-
Days on Market
-
Land Size
0.15 acres
Price per sqft
-
Property Type
House
Property Taxes
$381
HOA Dues
$30
Year Built
2017
Listed By
Last updated: 11 days ago (NWMLS #NWM2215085)
Price History
| Date / Event | Date | Event | Price |
|---|---|---|---|
| Apr 16, 2024 | In contract | - | |
| In contract | |||
| Apr 4, 2024 | Listed by John L. Scott, Inc. | $649,950 | |
| Listed by John L. Scott, Inc. | |||
Property Highlights
Garage
Fireplace
Parking Details
Has Garage
Covered Spaces: 3
Total Number of Parking: 3
Attached Garage
Parking Features: Attached Garage
Garage Spaces: 3
Interior Details
Bathroom Information
Half Bathrooms: 1
Full Bathrooms: 2
Interior Information
Interior Features: Laminate Hardwood, Wall to Wall Carpet, Bath Off Primary, Double Pane/Storm Window, Dining Room, High Tech Cabling, Loft, Vaulted Ceiling(s), Walk-In Closet(s), Walk-In Pantry, Fireplace
Appliances: Dishwasher(s), Dryer(s), Disposal, Microwave(s), Refrigerator(s), Stove(s)/Range(s), Washer(s)
Flooring Type: Laminate, Vinyl Plank, Carpet
Room 1
Level: Third
Type: Bonus Room
Room 2
Level: Lower
Type: Dining Room
Room 3
Level: Lower
Type: Entry Hall
Room 4
Level: Lower
Type: Great Room
Room 5
Level: Lower
Type: Kitchen With Eating Space
Room 6
Level: Lower
Type: Living Room
Room 7
Level: Second
Type: Primary Bedroom
Room 8
Level: Second
Type: Utility Room
Room 9
Level: Second
Type: Bathroom Full
Room 10
Level: Second
Type: Bathroom Full
Room 11
Level: Lower
Type: Bathroom Half
Room 12
Level: Second
Type: Bedroom
Room 13
Level: Second
Type: Bedroom
Room 14
Level: Second
Type: Bedroom
Fireplace Information
Has Fireplace
Fireplace Features: Gas
Fireplaces: 1
Basement Information
Basement: None
Exterior Details
Property Information
Square Footage Finished: 2798
Square Footage Source: Public Records
Style Code: 12 - 2 Story
Property Type: Residential
Property Sub Type: Residential
Year Built: 2018
Energy Source: Electric, Natural Gas
Building Information
Levels: Two
Structure Type: House
Building Area Total: 2798
Building Area Units: Square Feet
Site Features: Cable TV, Fenced-Fully, Hot Tub/Spa, Outbuildings, Patio, Sprinkler System
Roof: Composition
Exterior Information
Exterior Features: Cement/Concrete
Lot Information
Lot Size Source: Public Records
Lot Features: Adjacent to Public Land, Curbs, Dead End Street, Paved, Sidewalk
Lot Size Acres: 0.1487
Lot Size Square Feet: 6479
Elevation Units: Feet
Land Information
Water Source: Public
Financial Details
Tax Year: 2024
Tax Annual Amount: $4,569
Utilities Details
Water Source: Public
Water Company: City of Orting
Power Company: Puget Sound Energy
Sewer Company: City of Orting
Cooling: Yes
Heating: Yes
Sewer : Sewer Connected
Location Details
Directions: Take WA-162 E from the nearest freeway. Turn left onto WA-162 E/Carbon River Hwy. Turn right onto Bridge St S, then left onto Washington Ave N. Finally, turn right onto Ofarrell Ln NW. Arrive at 913
Other Details
Association Fee: $30
Association Fee Freq: Monthly
Selling Agency Compensation: 2.5
On Market Date: 2024-04-04
Building Info
Overview
Building
Neighborhood
Geography
Comparables
Unit
Status
Status
Type
Beds
Baths
ft²
Price/ft²
Price/ft²
Asking Price
Listed On
Listed On
Closing Price
Sold On
Sold On
HOA + Taxes
House
4
Beds
3
Baths
-
$665,000
Aug 31, 2023
$665,000
Nov 16, 2023
$699/mo
House
4
Beds
3
Baths
-
$559,000
Dec 15, 2023
$559,000
Jan 22, 2024
$431/mo
House
4
Beds
4
Baths
-
$709,950
Sep 3, 2019
$709,950
Jan 10, 2020
$727/mo
House
3
Beds
3
Baths
-
$600,000
Jun 24, 2018
$600,000
Sep 26, 2018
$723/mo
House
3
Beds
2
Baths
-
$590,000
Mar 11, 2024
$590,000
Apr 1, 2024
$408/mo
House
3
Beds
3
Baths
-
$525,000
Jan 28, 2023
$525,000
Mar 10, 2023
$395/mo







































