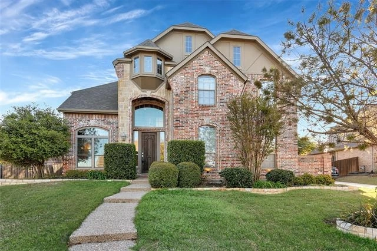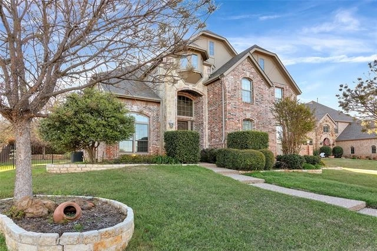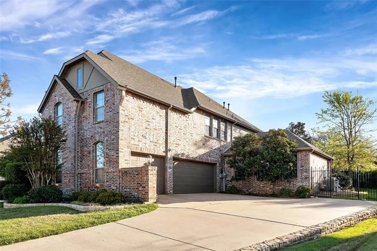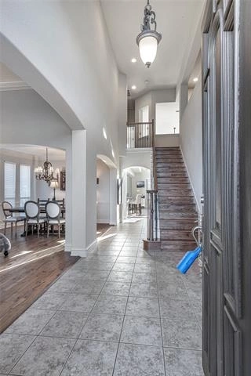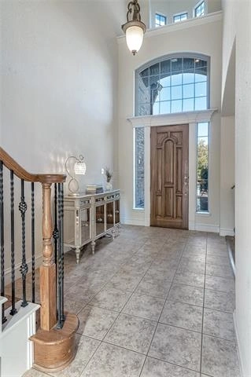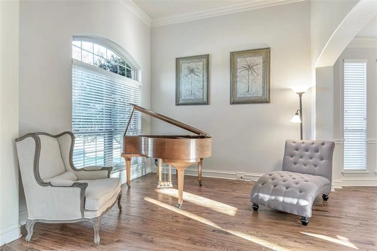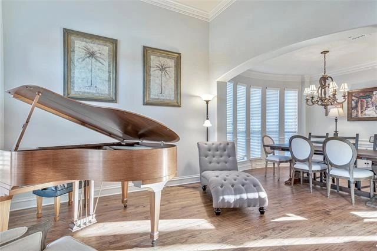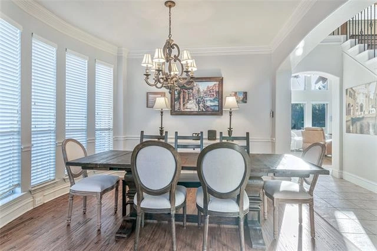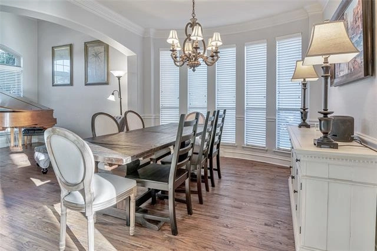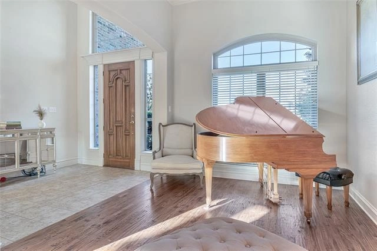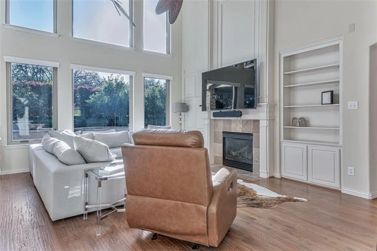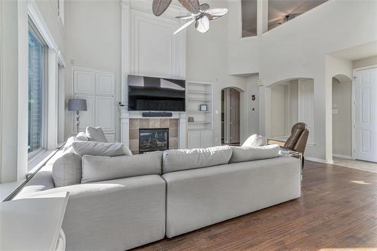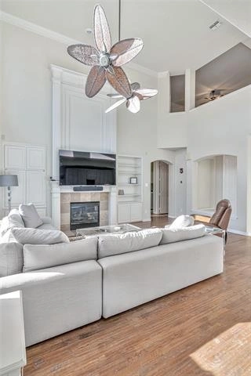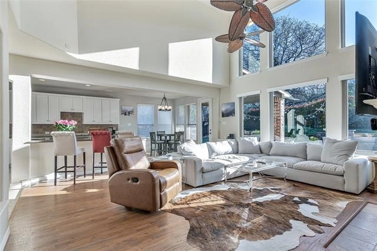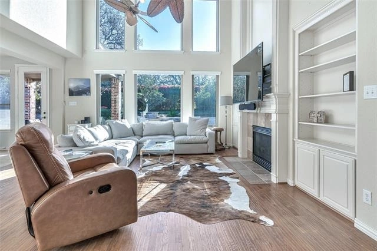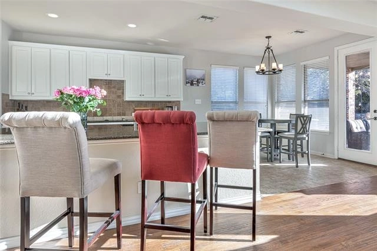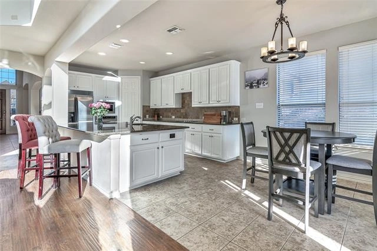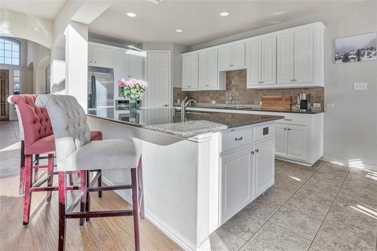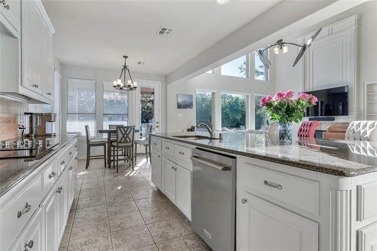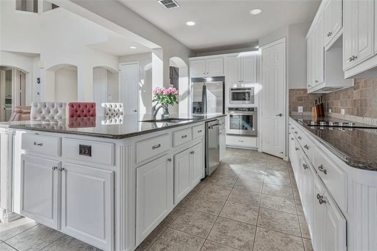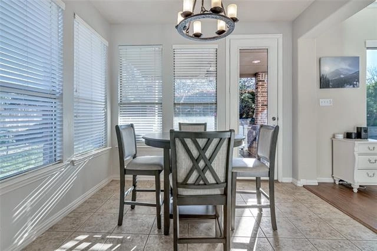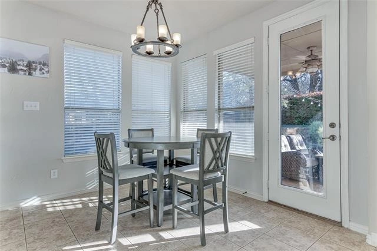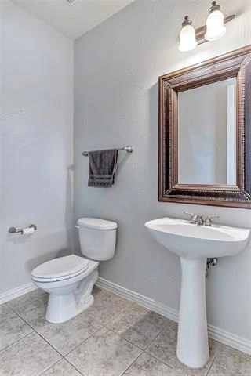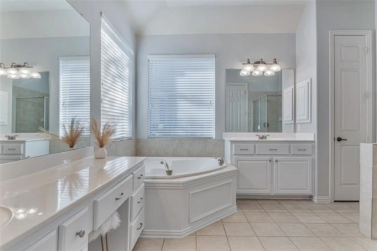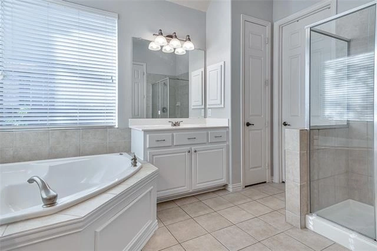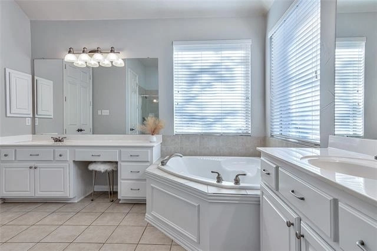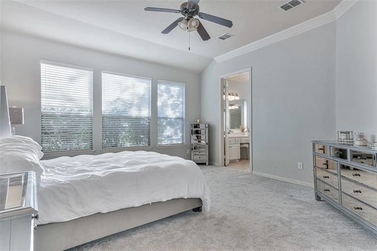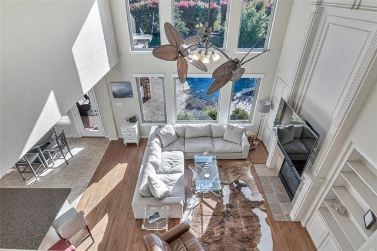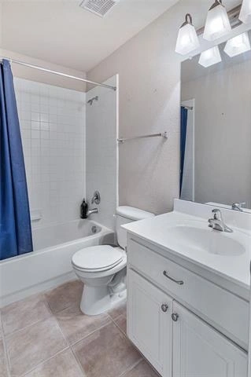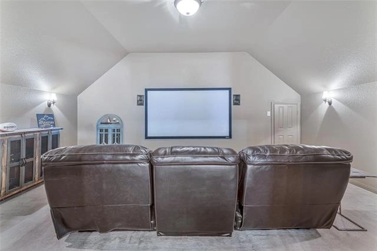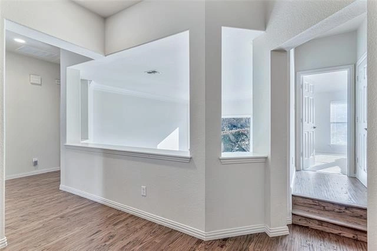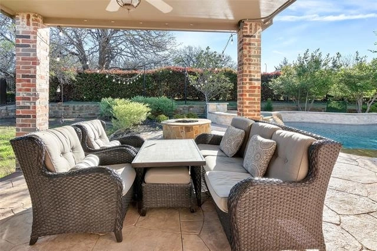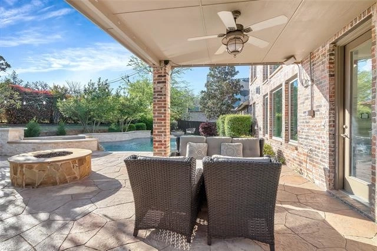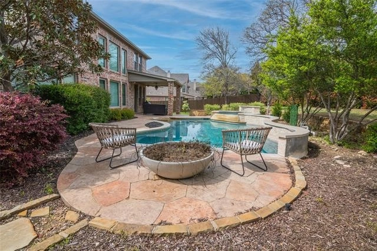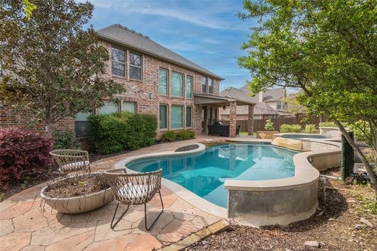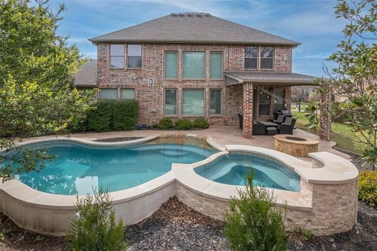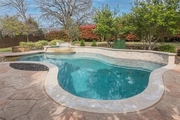







































1 /
40
Map
$799,999
●
House -
In Contract
913 Gentle Wind Drive
Keller, TX 76248
4 Beds
1 Bath,
1
Half Bath
3564 Sqft
$5,294
Estimated Monthly
$50
HOA / Fees
2.00%
Cap Rate
About This Property
Welcome to this stunning 4-bedroom, 3.1-bath home that blends
elegance with comfort. Situated in a desirable neighborhood served
by the award-winning Keller ISD.
The heart of this home is the expansive kitchen featuring modern amenities and finishes. The oversized island is a focal point, providing both functional workspace and a gathering spot for family and friends. New appliances complement the sophisticated design, making this kitchen a chef's dream.
Natural light floods the living spaces through the recently installed Anderson windows, offering a picturesque view of the outdoor oasis. Entertain guests in the spacious living area or retreat to the media room for a cinematic experience.
The outdoor haven beckons with a meticulously crafted gunite pool featuring waterfalls and a relaxing spa. A firepit adds to the ambiance, creating the perfect setting for cozy evenings.
With 4 oversized bedrooms, this home provides comfort & privacy for every family member..
The heart of this home is the expansive kitchen featuring modern amenities and finishes. The oversized island is a focal point, providing both functional workspace and a gathering spot for family and friends. New appliances complement the sophisticated design, making this kitchen a chef's dream.
Natural light floods the living spaces through the recently installed Anderson windows, offering a picturesque view of the outdoor oasis. Entertain guests in the spacious living area or retreat to the media room for a cinematic experience.
The outdoor haven beckons with a meticulously crafted gunite pool featuring waterfalls and a relaxing spa. A firepit adds to the ambiance, creating the perfect setting for cozy evenings.
With 4 oversized bedrooms, this home provides comfort & privacy for every family member..
Unit Size
3,564Ft²
Days on Market
-
Land Size
0.34 acres
Price per sqft
$224
Property Type
House
Property Taxes
$1,316
HOA Dues
$50
Year Built
2004
Listed By

Last updated: 12 days ago (NTREIS #20555560)
Price History
| Date / Event | Date | Event | Price |
|---|---|---|---|
| May 27, 2024 | In contract | - | |
| In contract | |||
| May 10, 2024 | Relisted | $862,000 | |
| Relisted | |||
| May 10, 2024 | Price Decreased |
$799,999
↓ $62K
(7.2%)
|
|
| Price Decreased | |||
| Apr 14, 2024 | No longer available | - | |
| No longer available | |||
| Mar 8, 2024 | Listed by Keller Williams DFW Preferred | $862,000 | |
| Listed by Keller Williams DFW Preferred | |||
Show More

Property Highlights
Garage
Air Conditioning
Fireplace
Parking Details
Has Garage
Attached Garage
Garage Length: 22
Garage Width: 32
Garage Spaces: 3
Parking Features: 0
Interior Details
Interior Information
Interior Features: Cable TV Available, Decorative Lighting, Double Vanity, Eat-in Kitchen, Flat Screen Wiring, Granite Counters, High Speed Internet Available, Kitchen Island, Natural Woodwork, Pantry, Sound System Wiring, Vaulted Ceiling(s), Walk-In Closet(s)
Appliances: Dishwasher, Disposal, Electric Cooktop, Electric Oven, Microwave, Convection Oven
Flooring Type: Carpet, Ceramic Tile, Wood
Bedroom1
Dimension: 11.00 x 12.00
Level: 2
Features: Split Bedrooms, Walk-in Closet(s)
Bedroom2
Dimension: 10.00 x 12.00
Level: 2
Features: Split Bedrooms, Walk-in Closet(s)
Bedroom3
Dimension: 11.00 x 13.00
Level: 2
Features: Split Bedrooms, Walk-in Closet(s)
Kitchen
Dimension: 11.00 x 13.00
Level: 2
Features: Split Bedrooms, Walk-in Closet(s)
Game Room
Dimension: 11.00 x 13.00
Level: 2
Features: Split Bedrooms, Walk-in Closet(s)
Breakfast Room
Dimension: 11.00 x 13.00
Level: 2
Features: Split Bedrooms, Walk-in Closet(s)
Dining Room
Dimension: 11.00 x 13.00
Level: 2
Features: Split Bedrooms, Walk-in Closet(s)
Office
Dimension: 11.00 x 13.00
Level: 2
Features: Split Bedrooms, Walk-in Closet(s)
Utility Room
Dimension: 11.00 x 13.00
Level: 2
Features: Split Bedrooms, Walk-in Closet(s)
Media Room
Dimension: 11.00 x 13.00
Level: 2
Features: Split Bedrooms, Walk-in Closet(s)
Living Room1
Dimension: 19.00 x 18.00
Level: 1
Features: Built-in Cabinets
Living Room2
Dimension: 11.00 x 12.00
Level: 1
Fireplace Information
Has Fireplace
Gas Logs, Gas Starter, Heatilator, Metal
Fireplaces: 1
Exterior Details
Property Information
Listing Terms: Cash, Conventional, FHA, VA Loan
Building Information
Foundation Details: Slab
Roof: Composition
Window Features: Bay Window(s), Window Coverings
Construction Materials: Brick
Outdoor Living Structures: Covered
Pool Information
Pool Features: Gunite, Heated, In Ground, Outdoor Pool, Pool Sweep, Pool/Spa Combo, Water Feature
Lot Information
Lot Size Acres: 0.3350
Financial Details
Tax Block: C
Tax Lot: 16
Unexempt Taxes: $15,788
Utilities Details
Cooling Type: Ceiling Fan(s), Central Air, Electric, Zoned
Heating Type: Central, Natural Gas, Zoned
Location Details
HOA/Condo/Coop Fee Includes: Maintenance Structure, Management Fees
HOA Fee: $595
HOA Fee Frequency: Annually
Building Info
Overview
Building
Neighborhood
Geography
Comparables
Unit
Status
Status
Type
Beds
Baths
ft²
Price/ft²
Price/ft²
Asking Price
Listed On
Listed On
Closing Price
Sold On
Sold On
HOA + Taxes
House
5
Beds
-
3,815 ft²
$218/ft²
$829,900
Apr 2, 2023
$829,900
May 5, 2023
$1,362/mo
Sold
House
5
Beds
-
4,047 ft²
$200/ft²
$810,000
May 11, 2022
$810,000
Jul 11, 2022
$1,316/mo
Sold
House
5
Beds
-
4,118 ft²
$219/ft²
$900,000
Feb 7, 2023
$900,000
Mar 17, 2023
$1,243/mo
Sold
House
5
Beds
-
3,970 ft²
$224/ft²
$890,000
Jun 23, 2023
$890,000
Aug 7, 2023
$1,373/mo
Sold
House
4
Beds
1
Bath
4,707 ft²
$186/ft²
$875,000
May 9, 2022
$875,000
Jun 23, 2022
$1,308/mo
House
5
Beds
-
4,179 ft²
$195/ft²
$815,000
Dec 2, 2021
$815,000
Jan 18, 2022
$1,091/mo
In Contract
House
4
Beds
1
Bath
3,968 ft²
$224/ft²
$890,000
May 6, 2024
-
$1,280/mo
Active
House
4
Beds
1
Bath
2,375 ft²
$274/ft²
$650,000
May 16, 2024
-
$774/mo



