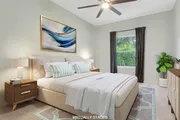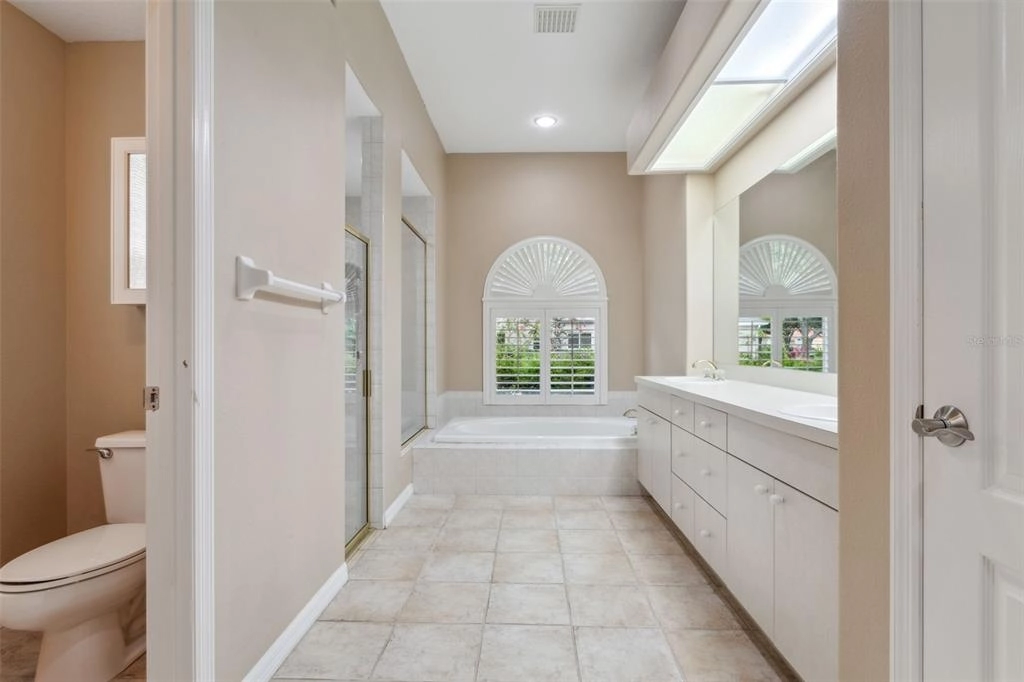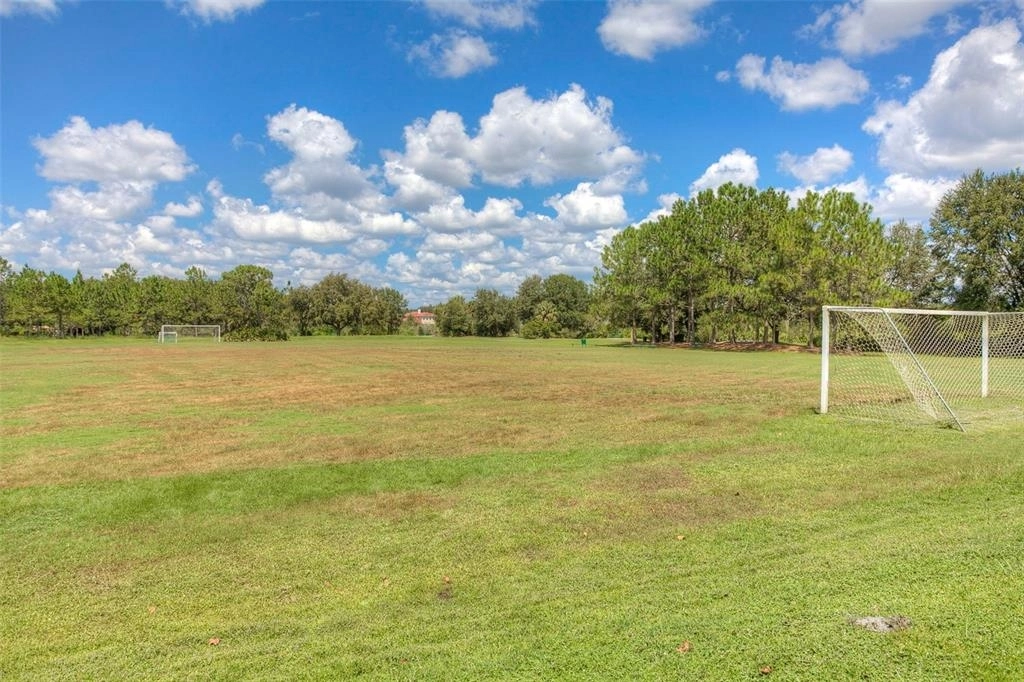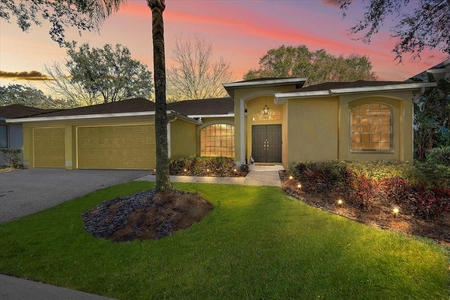































1 /
32
Map
$625,000
●
House -
Off Market
9128 HIGHLAND RIDGE WAY
TAMPA, FL 33647
5 Beds
4 Baths,
1
Half Bath
3100 Sqft
$3,998
Estimated Monthly
$246
HOA / Fees
4.36%
Cap Rate
About This Property
One or more photo(s) has been virtually staged. PRICE
IMPROVEMENT!!! Welcome to Osprey Pointe! This stunning home is
located in the heart of New Tampa, within the gated Hunters Green
Golf and Country Club Community. Offering a private conservation
lot, 3-car garage, NO CDD and no rear neighbors, this home promises
tranquil and luxurious living. As you enter through the
double doors, you are greeted by a spacious formal dining room on
your left and a living room directly ahead, providing an elegant
space for entertaining guests. To the right is a versatile room
that can serve as either a front bedroom or an office, complete
with a closet. To the far right beyond the half bath is the
spacious owner's suite which is a true retreat and features a huge
walk-in California-style closet, providing plenty of storage space,
not to mention an upgraded bathroom with dual sinks, a large
separate shower, a garden tub, and a private toilet room. To
the left of the formal dining room is the kitchen, family room and
inside laundry room. The kitchen is a chef's dream with solid
wood uppers, granite counters, a closet pantry, and stainless gas
appliances. It seamlessly connects to the family room, featuring
triple pocketing sliders and built-in cabinetry, perfect for
relaxation and gatherings. The large laundry room features a
laundry sink which is perfect for this size home. Stepping
outside, you'll find a fabulous outdoor area, with plenty of
covered space surrounding the pool, perfect for relaxing and
entertaining. The backyard offers lush open grass and stunning
views of the private conservation area, providing a serene
ambiance. What else you may ask? 12" ceilings, custom
crown molding, ceramic tile and hardwood floors, custom plantation
shutters in some areas, sweeping views from several sliders and
more! The location of this home is highly convenient, with
close proximity to shopping, restaurants, hospitals, and more. The
community offers an array of amenities, including lighted tennis
courts, fitness trails, soccer fields, batting cage, pools, dog
park, basketball, playgrounds, volleyball and more, ensuring
there's always something to do. Overall, this is a remarkable
home with numerous features that make it truly special. Whether you
want to unwind by the pool, enjoy family gatherings, or simply
savor the sounds of nature, this home offers it all. Don't miss out
on this exceptional opportunity to own a piece of paradise in New
Tampa's Hunters Green Golf and Country Club Community. Owners
motivated to sell.
Unit Size
3,100Ft²
Days on Market
181 days
Land Size
0.36 acres
Price per sqft
$202
Property Type
House
Property Taxes
$682
HOA Dues
$246
Year Built
1994
Last updated: 3 months ago (Stellar MLS #T3460266)
Price History
| Date / Event | Date | Event | Price |
|---|---|---|---|
| Jan 19, 2024 | Sold to Candice D Holder, Steven Ba... | $625,000 | |
| Sold to Candice D Holder, Steven Ba... | |||
| Dec 11, 2023 | In contract | - | |
| In contract | |||
| Dec 5, 2023 | Price Decreased |
$625,000
↓ $100K
(13.8%)
|
|
| Price Decreased | |||
| Oct 21, 2023 | Price Decreased |
$725,000
↓ $50K
(6.5%)
|
|
| Price Decreased | |||
| Oct 4, 2023 | Relisted | $775,000 | |
| Relisted | |||
Show More

Property Highlights
Garage
Air Conditioning
Building Info
Overview
Building
Neighborhood
Zoning
Geography
Comparables
Unit
Status
Status
Type
Beds
Baths
ft²
Price/ft²
Price/ft²
Asking Price
Listed On
Listed On
Closing Price
Sold On
Sold On
HOA + Taxes
House
5
Beds
3
Baths
2,886 ft²
$223/ft²
$645,000
Aug 25, 2023
$645,000
Oct 16, 2023
$1,230/mo
House
5
Beds
3
Baths
2,531 ft²
$245/ft²
$620,000
Oct 6, 2023
$620,000
Nov 27, 2023
$809/mo
House
5
Beds
4
Baths
3,285 ft²
$219/ft²
$720,000
Aug 12, 2023
$720,000
Oct 19, 2023
$941/mo
House
5
Beds
3
Baths
2,747 ft²
$246/ft²
$675,000
Sep 7, 2023
$675,000
Sep 22, 2023
$1,468/mo
Sold
House
4
Beds
4
Baths
3,145 ft²
$237/ft²
$745,000
Jul 13, 2023
$745,000
Aug 14, 2023
$1,370/mo
House
4
Beds
3
Baths
2,963 ft²
$235/ft²
$695,000
Oct 26, 2023
$695,000
Dec 29, 2023
$1,207/mo
In Contract
House
4
Beds
3
Baths
3,092 ft²
$239/ft²
$740,000
Jan 11, 2024
-
$662/mo
In Contract
House
4
Beds
3
Baths
2,685 ft²
$275/ft²
$739,000
Dec 18, 2023
-
$1,018/mo
In Contract
House
4
Beds
3
Baths
2,683 ft²
$261/ft²
$700,000
Dec 11, 2023
-
$929/mo
Active
House
4
Beds
3
Baths
2,534 ft²
$227/ft²
$575,000
Jan 6, 2024
-
$964/mo
In Contract
House
4
Beds
2
Baths
2,179 ft²
$282/ft²
$615,000
Nov 3, 2023
-
$1,317/mo
Active
House
4
Beds
3
Baths
2,547 ft²
$286/ft²
$729,000
Jan 11, 2024
-
$781/mo









































