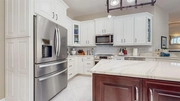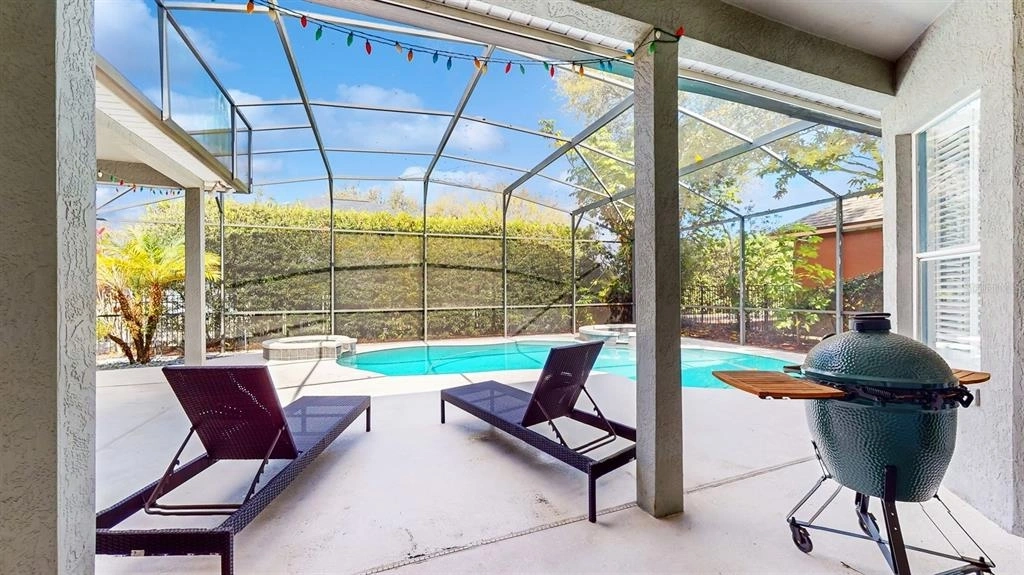











































1 /
44
Video
Map
$875,000
●
House -
Off Market
9125 Royal Gate DRIVE
WINDERMERE, FL 34786
4 Beds
3 Baths
2918 Sqft
$4,961
Estimated Monthly
$138
HOA / Fees
3.41%
Cap Rate
About This Property
One or more photo(s) has been virtually staged. This home has the
perfect combination of privacy and light, comfort and
sophistication. Windows align along the back of the home, allowing
natural light to fill the master bedroom, living room, dinette, and
family room. At the same time, the large screened patio bordered in
the back by tall hedges offers all the privacy you'll need to enjoy
your beautiful POOL, SPA, and outdoor area. All windows feature
gorgeous PLANTATION SHUTTERS. The comfortable floorplan is laid out
all on one floor, with the master bedroom and office/bedroom on one
side of the home, and the additional 2 bedrooms on the other side
in this split plan home. The FULLY RENOVATED KITCHEN is the heart
of this home, overlooking the large family room with fireplace.
This spacious kitchen has been completely renovated and features
QUARTZ COUNTERTOPS, a center island, breakfast bar, and dinette
area. Additionally, LIGHTING is built into the cabinetry, providing
beautiful light both undercabinet and also through the perfectly
placed glass door upper cabinets. The sophistication comes in
the finishes of this wonderful property, with elegant 5 1/4"
baseboards throughout, warm richly colored engineered hardwood in
the bedrooms and family room, double tray ceilings in the master
and dining rooms, quartz counters, and HIGH CEILINGS throughout the
home. Let's not forget the RENOVATED BATHROOMS. The master bathroom
features dual sinks, a beautiful tub, and separate shower stall
which have been completely renovated. The guest bath/pool bath has
also been renovated with new vanity and cabinetry and QUARTZ
COUNTERS here as well. The full shower has been completely redone
with GORGEOUS DESIGNER TILE AND GLASS DOOR. The third bathroom has
also been renovated and also features a renovated shower surround
and also features double sinks.
This dream home is located in a GATED COMMUNITY, and the ROOF is only 8 YEARS OLD, and it has a 3 CAR GARAGE
This dream home is located in a GATED COMMUNITY, and the ROOF is only 8 YEARS OLD, and it has a 3 CAR GARAGE
Unit Size
2,918Ft²
Days on Market
-
Land Size
0.24 acres
Price per sqft
$300
Property Type
House
Property Taxes
$526
HOA Dues
$138
Year Built
1998
Last updated: 2 months ago (Stellar MLS #O6180456)
Price History
| Date / Event | Date | Event | Price |
|---|---|---|---|
| Mar 9, 2024 | No longer available | - | |
| No longer available | |||
| Feb 21, 2024 | Listed by p & L Consultants, Inc dba Castro REalty Group | $875,000 | |
| Listed by p & L Consultants, Inc dba Castro REalty Group | |||
|
|
|||
|
One or more photo(s) has been virtually staged. This home has the
perfect combination of privacy and light, comfort and
sophistication. Windows align along the back of the home, allowing
natural light to fill the master bedroom, living room, dinette, and
family room. At the same time, the large screened patio bordered in
the back by tall hedges offers all the privacy you'll need to enjoy
your beautiful POOL, SPA, and outdoor area. All windows feature
gorgeous PLANTATION SHUTTERS. The…
|
|||
| Apr 3, 2012 | Sold to Jennifer S Huckaby, Timothy... | $393,000 | |
| Sold to Jennifer S Huckaby, Timothy... | |||
Property Highlights
Garage
Air Conditioning
Fireplace
Building Info
Overview
Building
Neighborhood
Zoning
Geography
Comparables
Unit
Status
Status
Type
Beds
Baths
ft²
Price/ft²
Price/ft²
Asking Price
Listed On
Listed On
Closing Price
Sold On
Sold On
HOA + Taxes
House
4
Beds
3
Baths
3,018 ft²
$282/ft²
$850,000
Aug 8, 2023
$850,000
Sep 28, 2023
$687/mo
Sold
House
4
Beds
3
Baths
2,985 ft²
$271/ft²
$810,000
Aug 31, 2023
$810,000
Oct 12, 2023
$918/mo
Sold
House
4
Beds
3
Baths
3,203 ft²
$296/ft²
$949,000
Oct 12, 2023
$949,000
Nov 9, 2023
$943/mo
House
4
Beds
3
Baths
2,773 ft²
$258/ft²
$715,000
Nov 3, 2023
$715,000
Jan 19, 2024
$559/mo
House
4
Beds
3
Baths
3,315 ft²
$281/ft²
$930,000
Sep 14, 2023
$930,000
Dec 4, 2023
$741/mo
House
4
Beds
3
Baths
3,004 ft²
$248/ft²
$745,000
Jun 10, 2023
$745,000
Oct 17, 2023
$642/mo
In Contract
House
4
Beds
3
Baths
2,867 ft²
$296/ft²
$850,000
Feb 7, 2024
-
$865/mo
Active
House
4
Beds
3
Baths
2,720 ft²
$300/ft²
$815,000
Feb 18, 2024
-
$968/mo
In Contract
House
4
Beds
3
Baths
3,000 ft²
$332/ft²
$995,000
Feb 3, 2024
-
$709/mo
In Contract
House
4
Beds
4
Baths
2,996 ft²
$242/ft²
$725,000
Feb 8, 2024
-
$525/mo
About Westover Reserve
Similar Homes for Sale
Nearby Rentals

$3,150 /mo
- 4 Beds
- 2.5 Baths
- 2,907 ft²

$3,050 /mo
- 4 Beds
- 2 Baths
- 1,777 ft²


















































