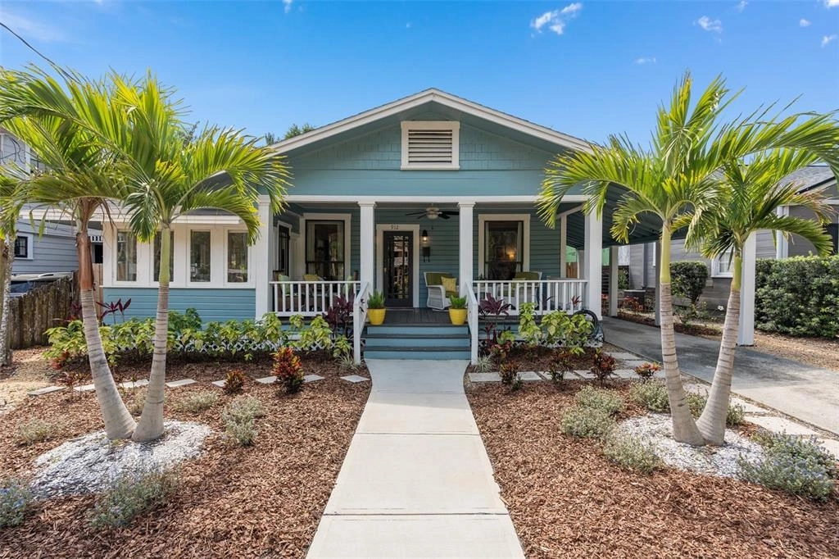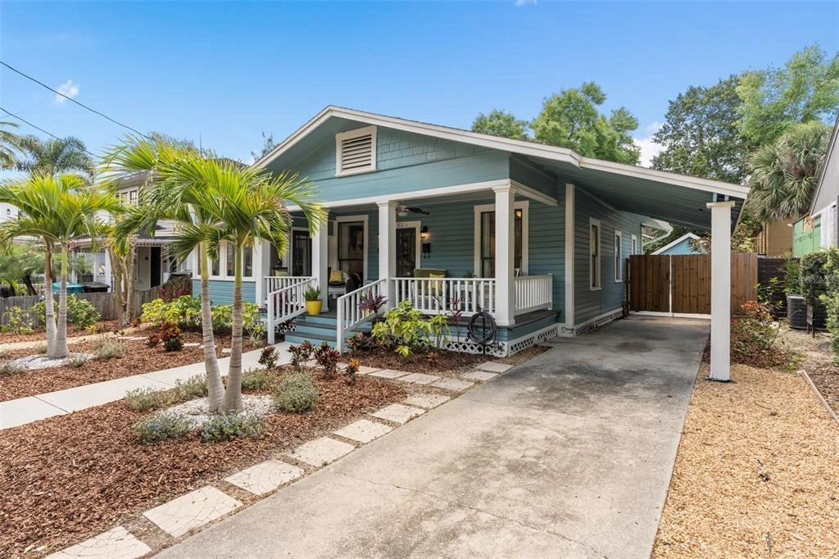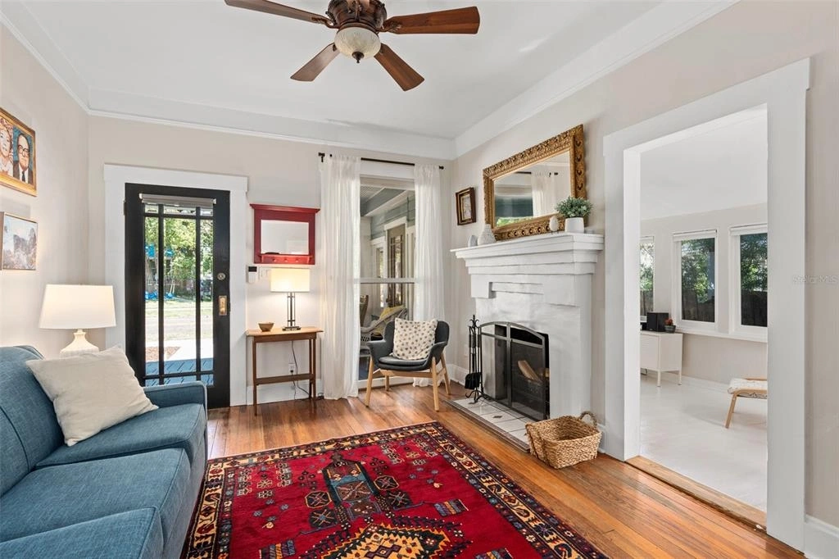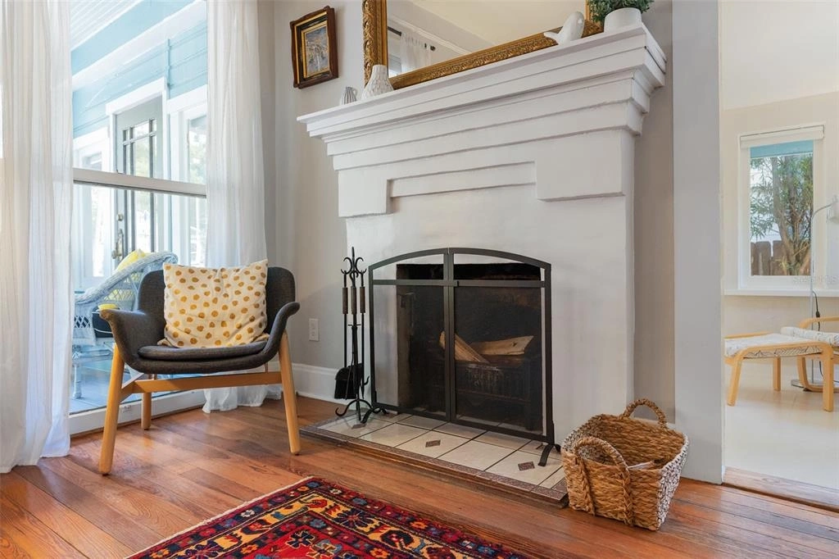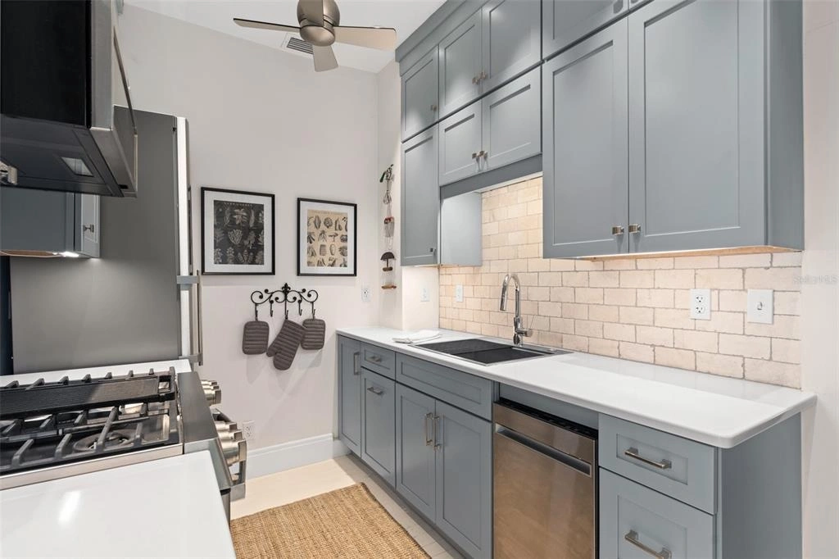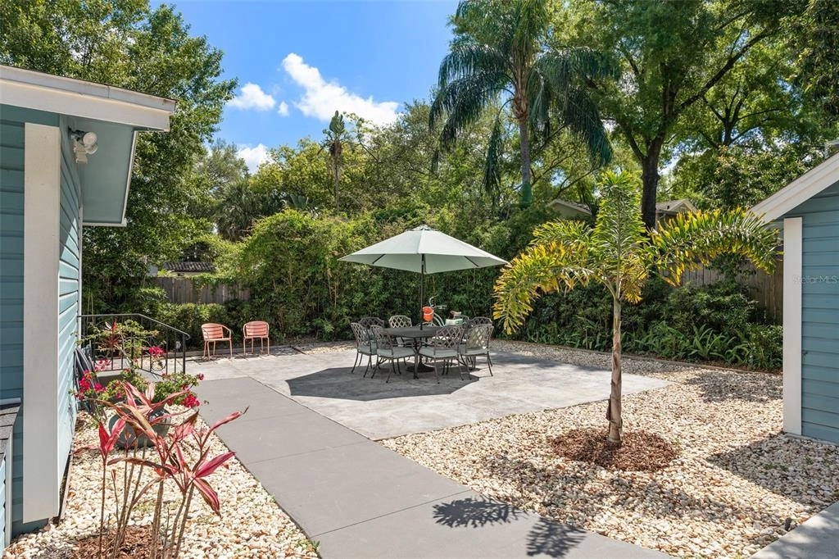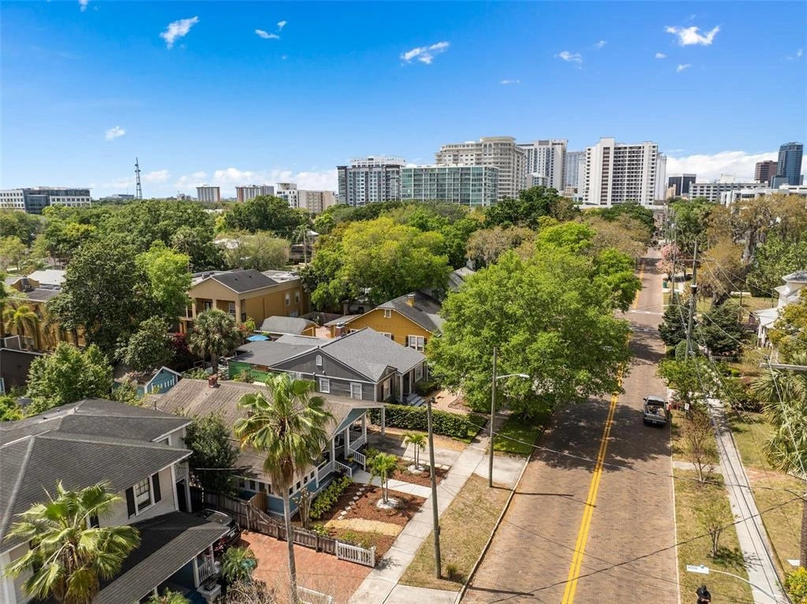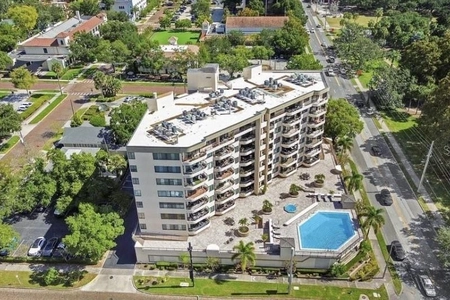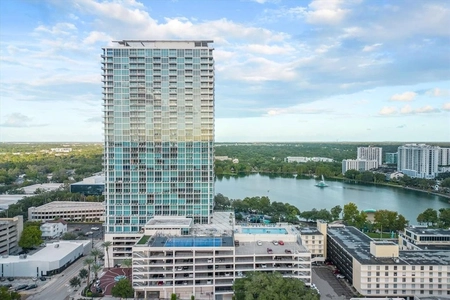










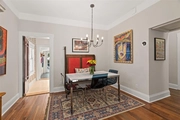

















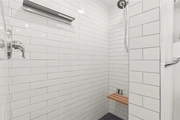












1 /
42
Map
$545,000
●
House -
Off Market
912 E Central BOULEVARD
ORLANDO, FL 32801
2 Beds
2 Baths
1179 Sqft
$3,110
Estimated Monthly
$0
HOA / Fees
6.34%
Cap Rate
About This Property
Exquisitely renovated, this Craftsman Bungalow nestled in the heart
of Thornton Park epitomizes charm and modern comfort. You'll love
the quintessential features of this craftsman when you step onto
the expansive front porch then enter the home to be greeted by the
warmth of heart of pine wood floors and the glow of natural light
pouring through floor-to-almost-ceiling front windows. Admire the
craftsmanship of built-in glass door bookshelves adorned with
period hardware, a centerpiece bespoke molded fireplace surround &
mantle complemented by over 9' ceilings and picture molding
throughout. This special home also delivers a stunning NEW Kitchen
(2022) boasting custom cabinets reaching the ceiling, quartz
counters, a gas range, under-cabinet lighting & a deep stainless
sink. The all NEW en-suite primary bath (2023) features a custom
vanity with quartz counter, lighted mirror, built-in shelving,
walk-in shower & closet storage. The refreshed 2nd bath (2022,2024)
offers a new vanity with quartz counter, new chrome faucets, new
mirror & new modern lighting. Don't miss the redesigned Laundry
(2022) equipped with new LG WashTower Laundry Center & built in
shelving. The bonus Sunroom offers additional versatile living
space, perfect as a den or office with walls of windows inviting
the outdoors in. Both bedrooms feature high ceilings, wood floors &
nice dimensions, offering comfort and style. Step into the
transformed backyard, now an entertainment oasis ideal for hosting
outdoor gatherings with the spacious new patio & walkways. An
extended new driveway leads to the newly refurbished detached
storage (12 x 14), complete with electrical connections, lighting,
and shelving. This versatile space offers great storage or the
potential for further development according to your needs.
Additional features of this remarkable home are the tankless hot
water heater (2022), new mini-split AC in sunroom(2023), repainted
exterior (2021), new exterior electrical panel (2023), smart
thermostat (2021) & more. If you'd like to live the downtown
lifestyle, engage with a friendly, vibrant community with excellent
walkability to Thornton Park, Lake Eola, Downtown & Milk District
restaurants, shops & public houses plus Dr. Phillips Performing
Arts Center & Amway Arena, then this is your new home!
Unit Size
1,179Ft²
Days on Market
28 days
Land Size
0.12 acres
Price per sqft
$445
Property Type
House
Property Taxes
$532
HOA Dues
-
Year Built
1925
Last updated: 8 days ago (Stellar MLS #O6189330)
Price History
| Date / Event | Date | Event | Price |
|---|---|---|---|
| Apr 19, 2024 | Sold | $545,000 | |
| Sold | |||
| Mar 24, 2024 | In contract | - | |
| In contract | |||
| Mar 22, 2024 | Listed by FANNIE HILLMAN & ASSOCIATES | $525,000 | |
| Listed by FANNIE HILLMAN & ASSOCIATES | |||
| Sep 7, 2021 | Sold to Melissa D Pritchard, Stephe... | $375,000 | |
| Sold to Melissa D Pritchard, Stephe... | |||
| Aug 1, 2021 | No longer available | - | |
| No longer available | |||
Show More

Property Highlights
Parking Available
Air Conditioning
Fireplace
Building Info
Overview
Building
Neighborhood
Zoning
Geography
Comparables
Unit
Status
Status
Type
Beds
Baths
ft²
Price/ft²
Price/ft²
Asking Price
Listed On
Listed On
Closing Price
Sold On
Sold On
HOA + Taxes
House
2
Beds
2
Baths
1,254 ft²
$430/ft²
$539,000
Feb 1, 2023
$539,000
Apr 21, 2023
$285/mo
House
2
Beds
2
Baths
1,003 ft²
$409/ft²
$410,000
Jul 26, 2023
$410,000
Aug 25, 2023
$449/mo
Condo
2
Beds
2
Baths
1,355 ft²
$314/ft²
$425,000
Feb 28, 2024
$425,000
Mar 25, 2024
$864/mo
House
3
Beds
2
Baths
1,452 ft²
$424/ft²
$615,000
Aug 21, 2023
$615,000
Oct 13, 2023
$402/mo
Condo
2
Beds
2
Baths
1,255 ft²
$327/ft²
$410,000
Jul 19, 2023
$410,000
Oct 20, 2023
$414/mo
Condo
2
Beds
2
Baths
1,269 ft²
$361/ft²
$458,000
Sep 21, 2023
$458,000
Oct 23, 2023
$387/mo
In Contract
House
2
Beds
2
Baths
1,215 ft²
$452/ft²
$549,000
Mar 11, 2024
-
$325/mo
In Contract
House
2
Beds
2
Baths
1,360 ft²
$386/ft²
$525,000
Feb 29, 2024
-
$523/mo
Condo
2
Beds
2
Baths
1,133 ft²
$494/ft²
$560,000
Mar 28, 2024
-
$1,338/mo
In Contract
Condo
2
Beds
2
Baths
1,196 ft²
$401/ft²
$479,500
Mar 14, 2024
-
$822/mo
Condo
2
Beds
2
Baths
1,186 ft²
$409/ft²
$485,000
Apr 9, 2024
-
$557/mo
About Lawsona- Fern Creek
Similar Homes for Sale
Nearby Rentals

$3,450 /mo
- 4 Beds
- 3.5 Baths
- 2,369 ft²

$3,750 /mo
- 2 Beds
- 2 Baths
- 1,537 ft²


