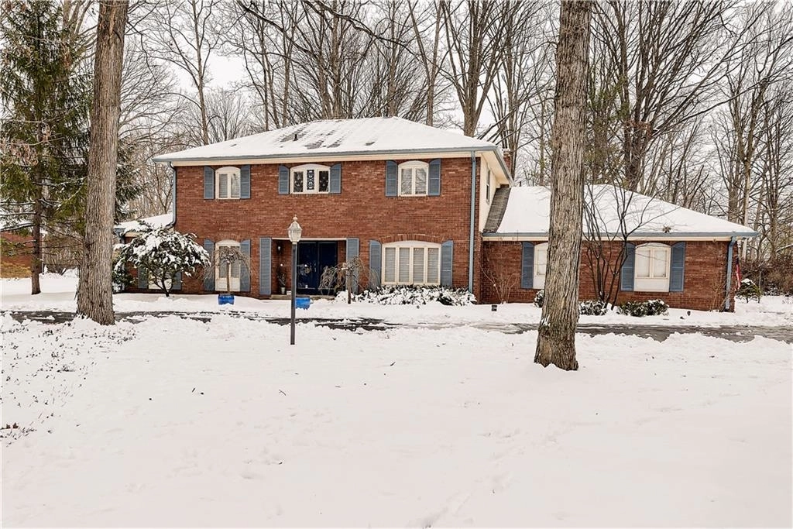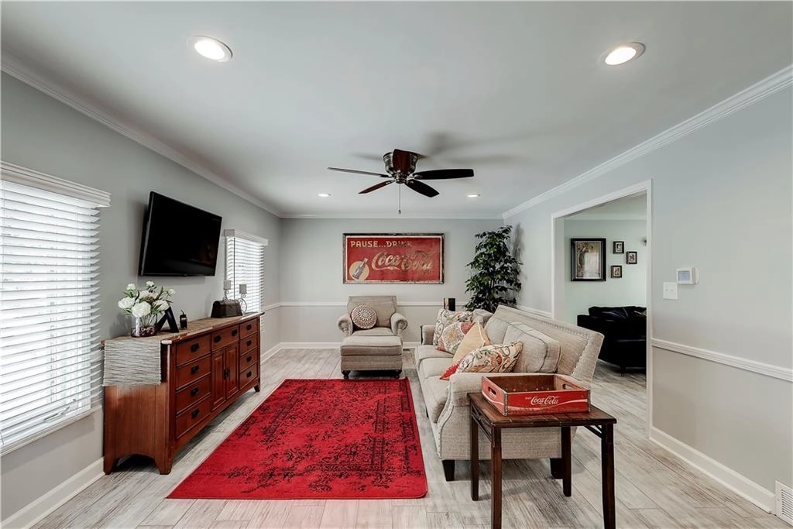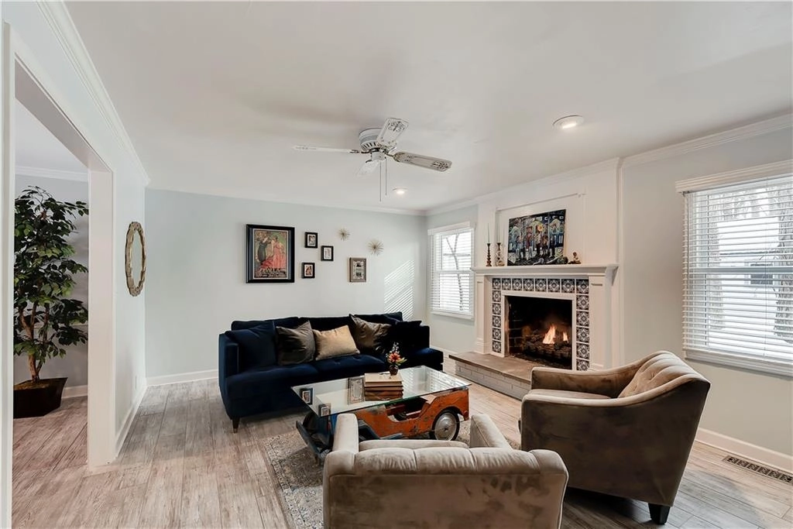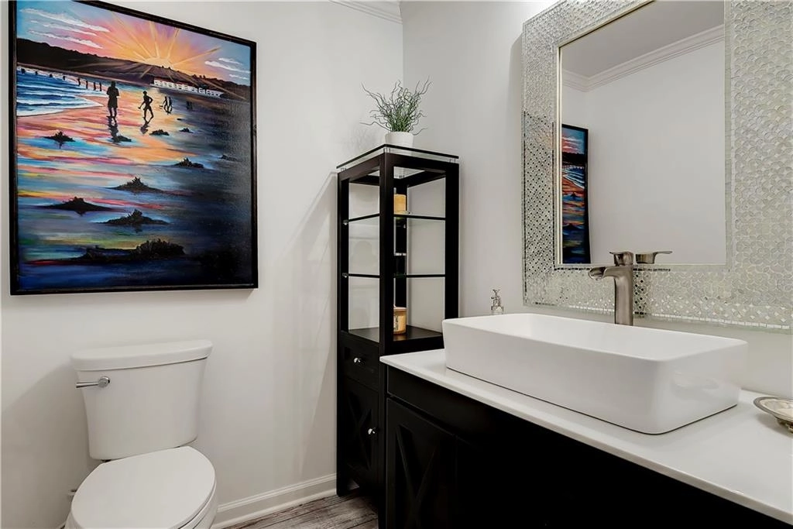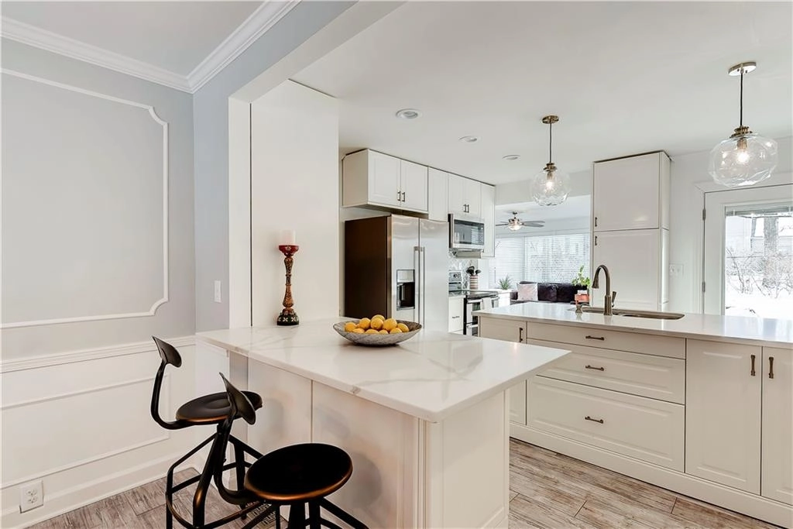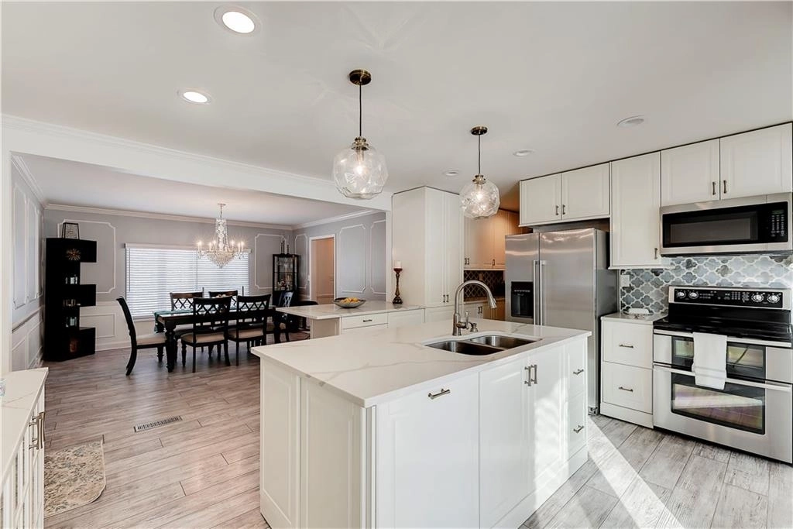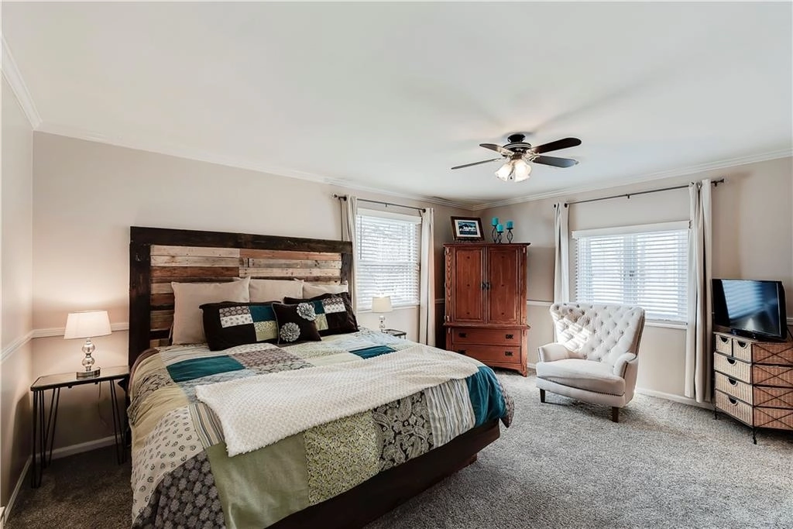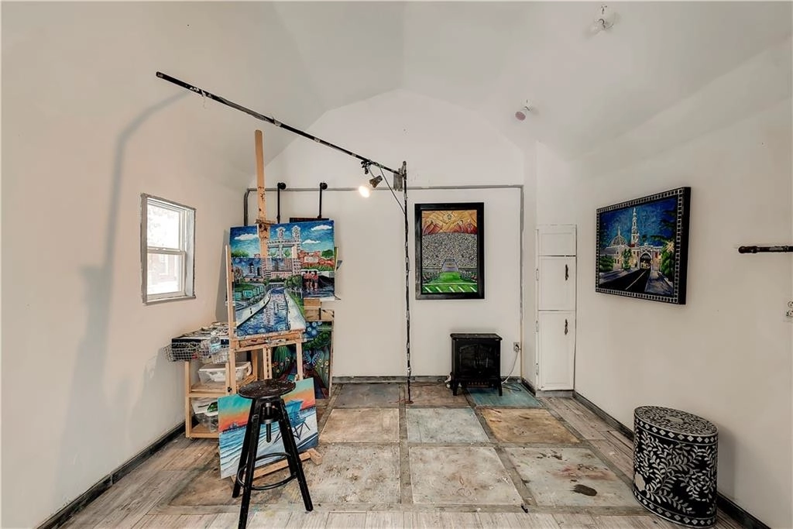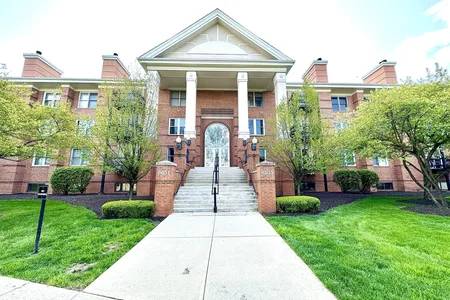











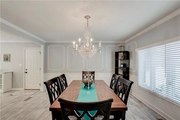








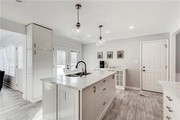
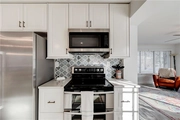



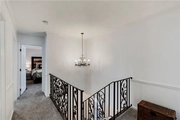






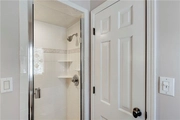
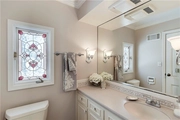
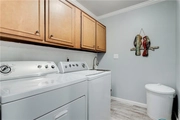

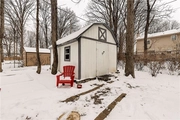


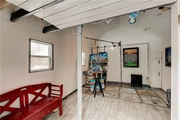
1 /
41
Map
$504,210*
●
House -
Off Market
9105 SPRING MILL Road
Indianapolis, IN 46260
4 Beds
3 Baths
2548 Sqft
$309,000 - $377,000
Reference Base Price*
47.00%
Since Jul 1, 2019
National-US
Primary Model
Sold Jun 05, 2019
$345,000
Buyer
Seller
$354,262
by American Nbhd Mtg Acceptance
Mortgage Due Mar 01, 2051
Sold Apr 28, 2017
$255,320
Buyer
Seller
$204,250
by Forum Cu
Mortgage Due May 01, 2047
About This Property
Masterful design & modern luxury are uniquely embodied in this
4bd/3b home tucked back on pristine 1/2 acre corner lot w/large
circular drive perfect for entertaining.Entryway w/ marble flooring
& custom staircase.Countless renovations:new flooring, chef's
kitchen & butler's pantry w/quartz countertops, island w/wraparound
cabinets, stainless appliances, custom fireplace, new downstairs
bath, and four seasons room w/ new windows, overlooking spacious
backyard.Studio updated for hobby room/art studio.Upstairs boasts
home office, spacious guest rooms, new carpeting in Master.Newly
resurfaced driveway.Over-sized 2 car garage w/ huge attic
space.Tons of storage w/extra shed for yard tools.Short bike ride
to the Monon, shopping & top restaurants
The manager has listed the unit size as 2548 square feet.
The manager has listed the unit size as 2548 square feet.
Unit Size
2,548Ft²
Days on Market
-
Land Size
0.47 acres
Price per sqft
$135
Property Type
House
Property Taxes
$2,936
HOA Dues
-
Year Built
1966
Price History
| Date / Event | Date | Event | Price |
|---|---|---|---|
| Jun 2, 2019 | No longer available | - | |
| No longer available | |||
| May 1, 2019 | Price Decreased |
$343,000
↓ $7K
(2%)
|
|
| Price Decreased | |||
| Apr 19, 2019 | Relisted | $349,900 | |
| Relisted | |||
| Apr 18, 2019 | No longer available | - | |
| No longer available | |||
| Apr 14, 2019 | Price Decreased |
$349,900
↓ $10K
(2.8%)
|
|
| Price Decreased | |||
Show More

Property Highlights
Fireplace
Air Conditioning
Garage
Building Info
Overview
Building
Neighborhood
Zoning
Geography
Comparables
Unit
Status
Status
Type
Beds
Baths
ft²
Price/ft²
Price/ft²
Asking Price
Listed On
Listed On
Closing Price
Sold On
Sold On
HOA + Taxes
In Contract
Townhouse
3
Beds
4
Baths
2,295 ft²
$174/ft²
$399,995
Dec 2, 2022
-
$660/mo
Condo
2
Beds
2
Baths
2,034 ft²
$140/ft²
$284,900
Apr 20, 2023
-
$565/mo
Condo
2
Beds
2
Baths
1,710 ft²
$198/ft²
$339,000
Apr 24, 2023
-
$452/mo
About Nora - Far Northside
Similar Homes for Sale
Nearby Rentals

$1,695 /mo
- 3 Beds
- 2 Baths
- 1,086 ft²

$1,795 /mo
- 3 Beds
- 2.5 Baths
- 1,776 ft²


