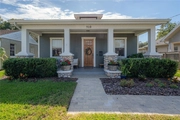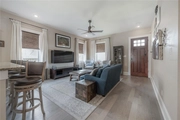








































1 /
41
Map
$647,000
●
House -
Off Market
910 W PLYMOUTH STREET
TAMPA, FL 33603
3 Beds
2 Baths
1532 Sqft
$3,337
Estimated Monthly
$0
HOA / Fees
4.88%
Cap Rate
About This Property
MULTIPLE OFFERS. SELLER IS REQUESTING HIGHEST AND BEST BY
4:00 P.M. MONDAY 11/13/23 Welcome to 910 W Plymouth Street!
This lovely newer construction home is in sought after
Riverside Heights! Just about a half mile from the sparkling Tampa
Riverwalk and a few homes from the serene Plymouth Park and
Playground. You will enjoy coming home to this beauty situated on a
wide original brick street. From the curb, she draws you in with
alluring large riverwalk stone columns, covered front porch and
charming dormer window. Step inside to discover high ceilings,
recessed lighting and a gorgeous functional open floor plan that
lends itself to effortless entertaining. The kitchen is a gourmet
wonder with plentiful cabinetry, granite countertops, large
breakfast bar and center island. The gas range will surely have you
renewing your subscription to Food & Wine Magazine! The master
bedroom is spacious with an oh so wonderful large walk in closet, a
private en suite and just remodeled bathroom showing off a white
Carrera vanity with marble sinks, divine soaking tub and separate
luxurious shower. The 8 foot solid core doors and
vintage looking hardware definitely elevate the upscale feel of
this inviting home. PLUS the two car detached oversized garage with
back alley ingress and egress allows you to drive in and out with
ease. Other features that you will LOVE: Surround sound
speakers, motion detector flood lights, outlets under roof soffit,
Ring doorbell with backyard and side cameras, Screens in windows,
Hue lights in Family Room and Entry Way, Quick water shut off for
house, Huge standup planked attic storage space in main house,
extra attic space above garage, Laundry Sink, Fully fenced yard,
Hurricane grade garage doors. Roof 2021, A/C 2016,
refrigerator and dishwasher 2020, Gas range and range hood 2017,
new beverage cooler, Dual Termite Warranty. This home is also
completely wrapped in vintage looking Hardie Board Siding which is
Termite and Rot Resistant. Riverside Heights is centrally located,
just a few miles into downtown Tampa yet tucked away in this
perfect neighborhood that borders the eastern side of the
Hillsborough River. Come and see it for yourself, call now.
Room sizes approx.
Unit Size
1,532Ft²
Days on Market
34 days
Land Size
0.14 acres
Price per sqft
$414
Property Type
House
Property Taxes
$218
HOA Dues
-
Year Built
2004
Last updated: 5 months ago (Stellar MLS #T3484968)
Price History
| Date / Event | Date | Event | Price |
|---|---|---|---|
| Dec 13, 2023 | Sold to Carlisle Jack Hamilton, Sha... | $647,000 | |
| Sold to Carlisle Jack Hamilton, Sha... | |||
| Nov 14, 2023 | In contract | - | |
| In contract | |||
| Nov 9, 2023 | Listed by COMPASS FLORIDA, LLC | $635,000 | |
| Listed by COMPASS FLORIDA, LLC | |||
| Dec 27, 2016 | Sold to Alvin Agana, Jennifer Agana | $315,000 | |
| Sold to Alvin Agana, Jennifer Agana | |||
Property Highlights
Air Conditioning
Building Info
Overview
Building
Neighborhood
Zoning
Geography
Comparables
Unit
Status
Status
Type
Beds
Baths
ft²
Price/ft²
Price/ft²
Asking Price
Listed On
Listed On
Closing Price
Sold On
Sold On
HOA + Taxes
House
3
Beds
2
Baths
1,484 ft²
$337/ft²
$500,000
Sep 13, 2023
$500,000
Nov 13, 2023
$384/mo
House
3
Beds
2
Baths
1,584 ft²
$379/ft²
$599,990
Aug 24, 2023
$599,990
Oct 26, 2023
$570/mo
House
3
Beds
2
Baths
1,636 ft²
$425/ft²
$695,000
Nov 3, 2023
$695,000
Dec 1, 2023
$343/mo
House
3
Beds
3
Baths
1,728 ft²
$411/ft²
$710,000
Sep 29, 2023
$710,000
Nov 17, 2023
$700/mo
House
3
Beds
2
Baths
1,258 ft²
$399/ft²
$501,505
Sep 13, 2023
$501,505
Nov 1, 2023
$99/mo
Sold
House
3
Beds
2
Baths
1,622 ft²
$296/ft²
$480,000
Apr 10, 2023
$480,000
Dec 8, 2023
$61/mo
Active
House
3
Beds
2
Baths
1,438 ft²
$469/ft²
$675,000
Aug 13, 2023
-
$59/mo
Active
House
3
Beds
2.5
Baths
1,706 ft²
$349/ft²
$595,000
Dec 15, 2023
-
$78/mo
Active
House
3
Beds
3
Baths
1,206 ft²
$539/ft²
$650,000
Sep 28, 2023
-
$230/mo
Active
House
3
Beds
2
Baths
1,328 ft²
$414/ft²
$550,000
Sep 28, 2023
-
$500/mo
In Contract
House
3
Beds
2
Baths
1,248 ft²
$461/ft²
$575,000
Oct 26, 2023
-
$443/mo
In Contract
House
3
Beds
1
Bath
1,418 ft²
$398/ft²
$565,000
Jul 7, 2023
-
$398/mo
















































