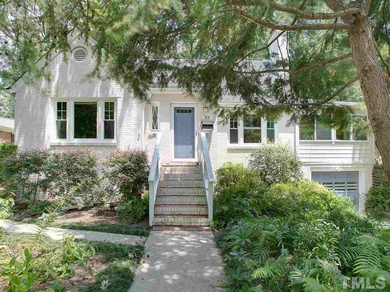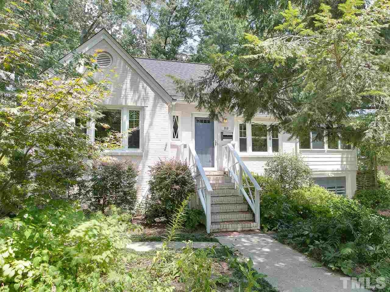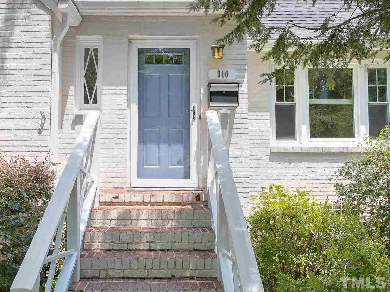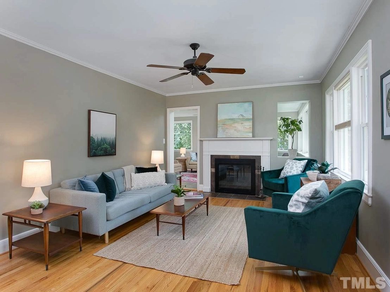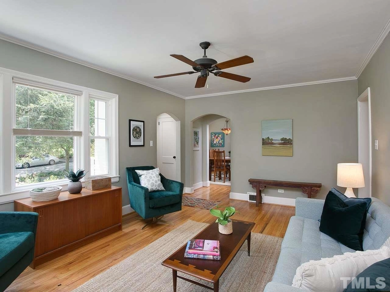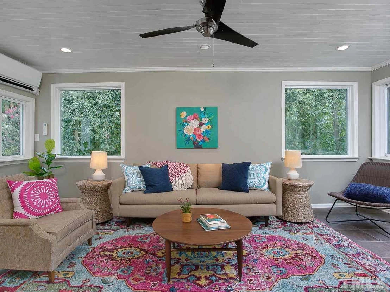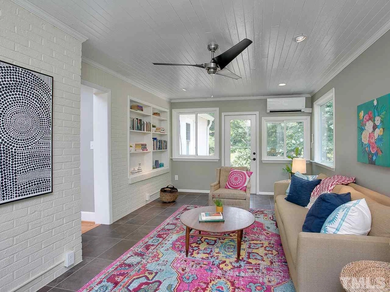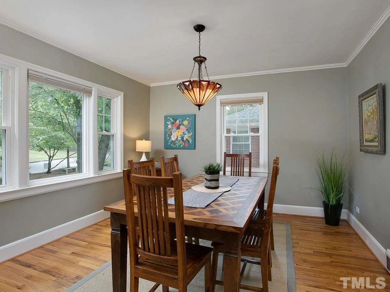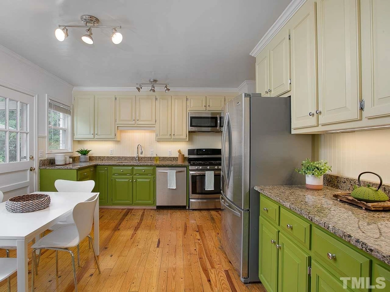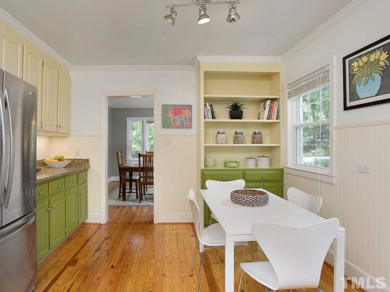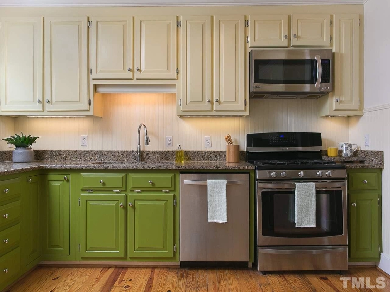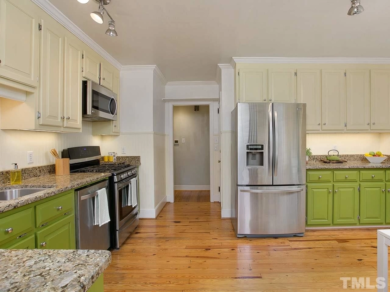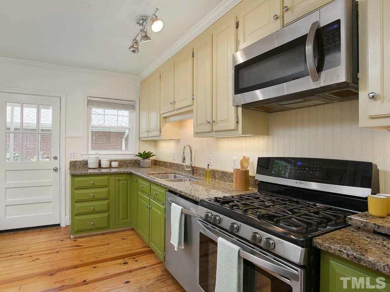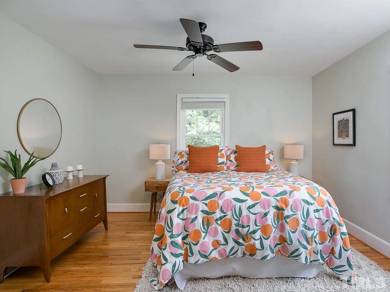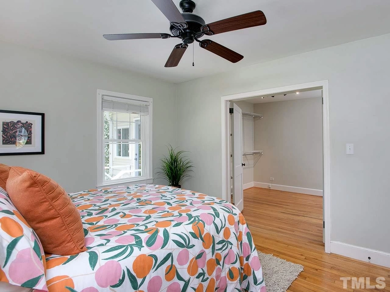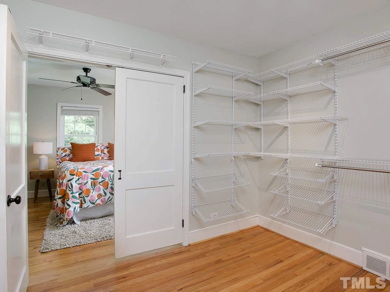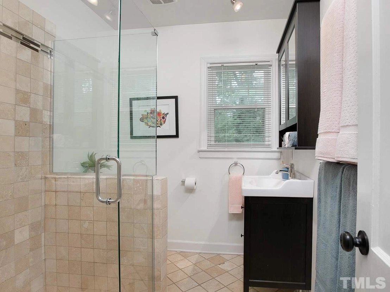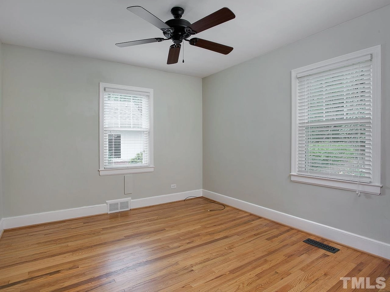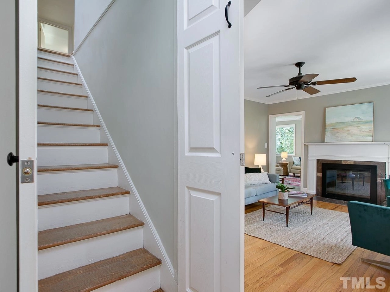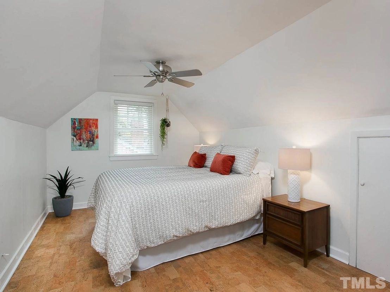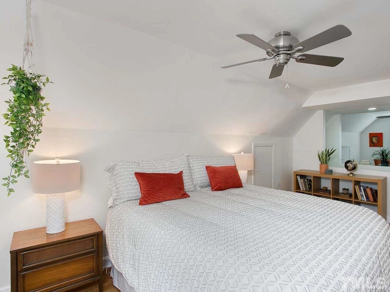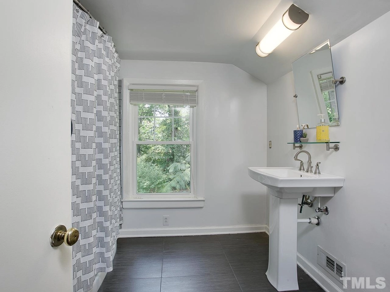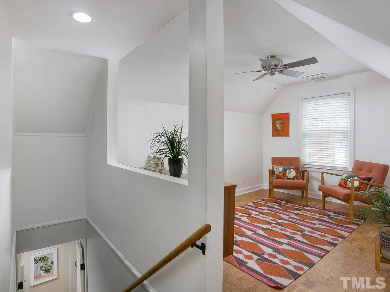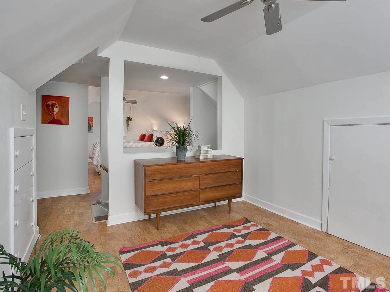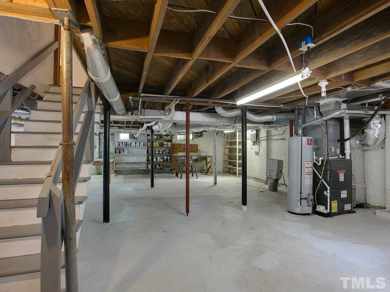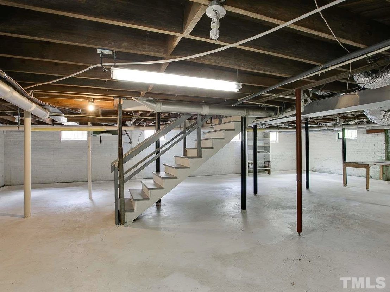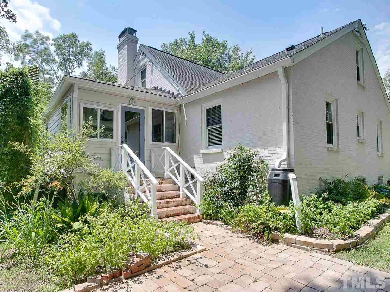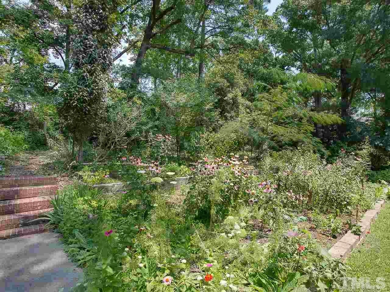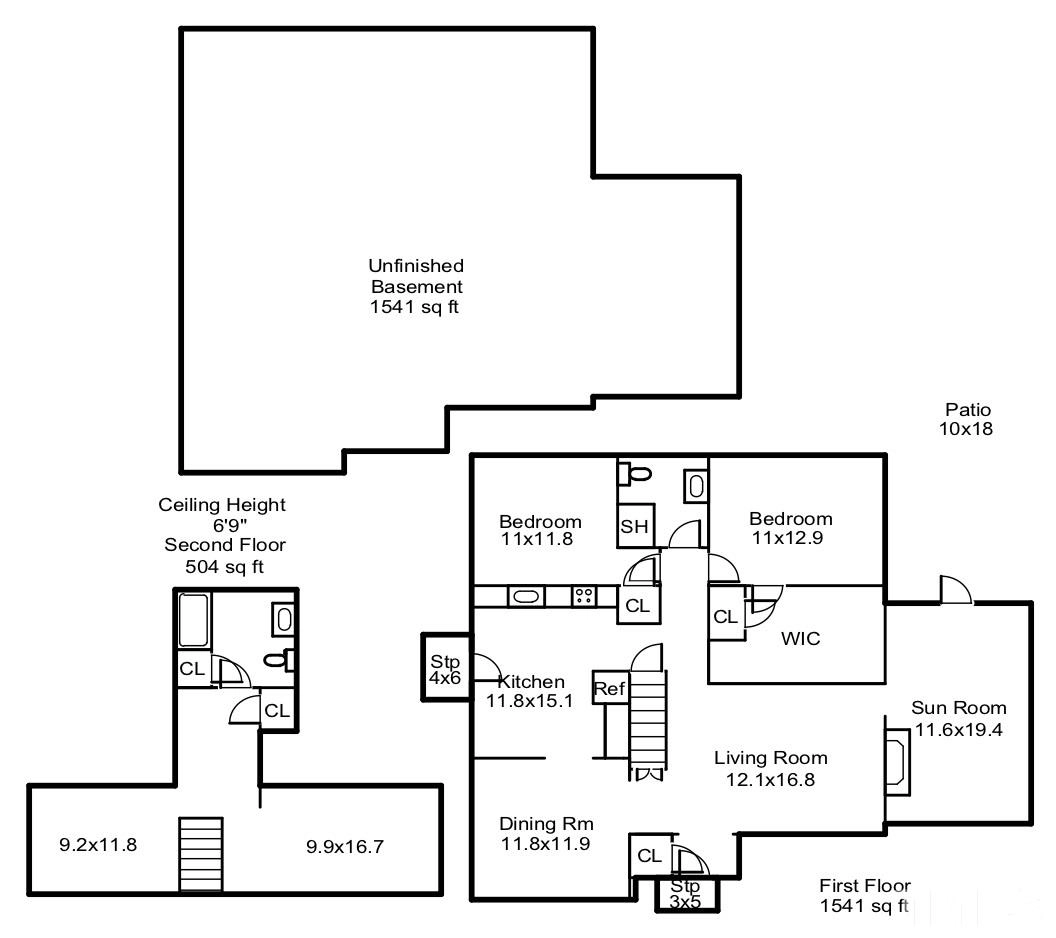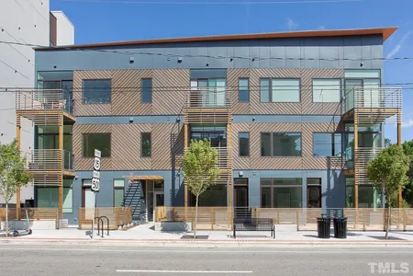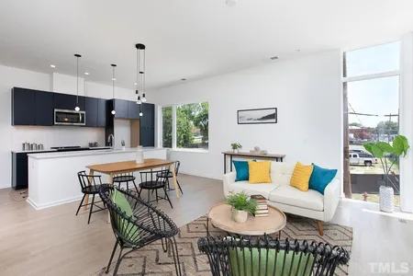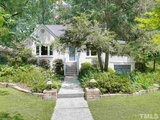





























1 /
30
Map
$545,845*
●
House -
Off Market
910 Urban Avenue
Durham, NC 27701
3 Beds
2 Baths
1541 Sqft
$437,000 - $533,000
Reference Base Price*
12.55%
Since Nov 1, 2021
National-US
Primary Model
Sold Aug 24, 2020
$545,000
$436,000
by Corporate Investors Mortgage G
Mortgage Due Sep 01, 2050
Sold Aug 19, 2010
$319,000
Seller
$255,200
by Wr Starkey Mortgage Llp
Mortgage Due Sep 01, 2040
About This Property
Unwind on Urban! Mosey up this Trinity Park brick traditional homes
walkway to take in the gardens vibrant colors. As you enter
the 1950s charmer you'll be overwhelmed by the unwavering style and
character. Hardwood floors, fireplace, sunroom sanctuary, first
floor main bedroom with walk-in closet, kitchen with eat-in
breakfast nook plus built-in cabinetry, full basement with
unlimited potential, garage plus courtyard patio. Walking distance
to downtown Durham, Duke East Campus, 9th Street & Brightleaf.
The manager has listed the unit size as 1541 square feet.
The manager has listed the unit size as 1541 square feet.
Unit Size
1,541Ft²
Days on Market
-
Land Size
0.32 acres
Price per sqft
$315
Property Type
House
Property Taxes
-
HOA Dues
-
Year Built
1950
Price History
| Date / Event | Date | Event | Price |
|---|---|---|---|
| Oct 6, 2021 | No longer available | - | |
| No longer available | |||
| Aug 24, 2020 | Sold to Isabel Matthew Daniels, Ris... | $545,000 | |
| Sold to Isabel Matthew Daniels, Ris... | |||
| Jul 22, 2020 | In contract | - | |
| In contract | |||
| Jul 18, 2020 | Listed | $485,000 | |
| Listed | |||
| Aug 19, 2010 | Sold to Sherman Nelson Alfors, Stew... | $319,000 | |
| Sold to Sherman Nelson Alfors, Stew... | |||
Property Highlights
Fireplace
Air Conditioning
Garage
Building Info
Overview
Building
Neighborhood
Zoning
Geography
Comparables
Unit
Status
Status
Type
Beds
Baths
ft²
Price/ft²
Price/ft²
Asking Price
Listed On
Listed On
Closing Price
Sold On
Sold On
HOA + Taxes
In Contract
Other
Loft
2
Baths
1,632 ft²
$260/ft²
$425,000
Aug 26, 2023
-
$154/mo
In Contract
Condo
1
Bed
1
Bath
620 ft²
$758/ft²
$470,000
Mar 10, 2023
-
$316/mo
Active
Condo
1
Bed
1
Bath
706 ft²
$582/ft²
$410,900
Dec 7, 2020
-
$519/mo



