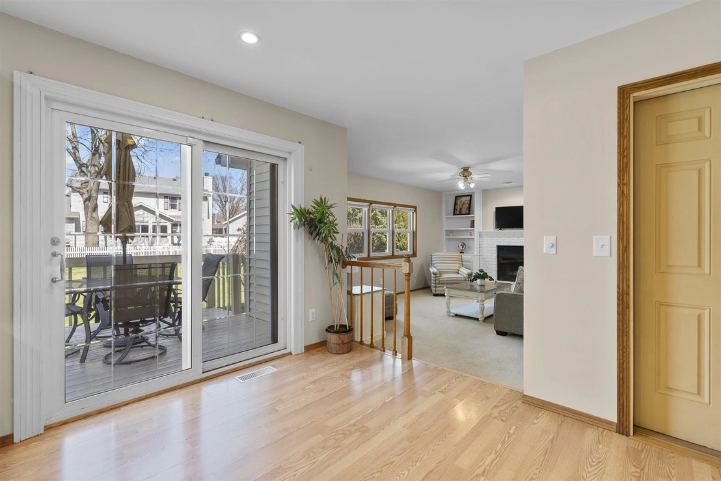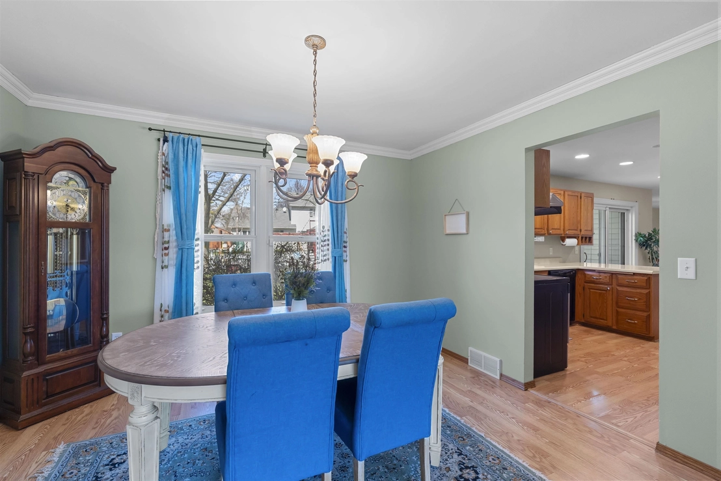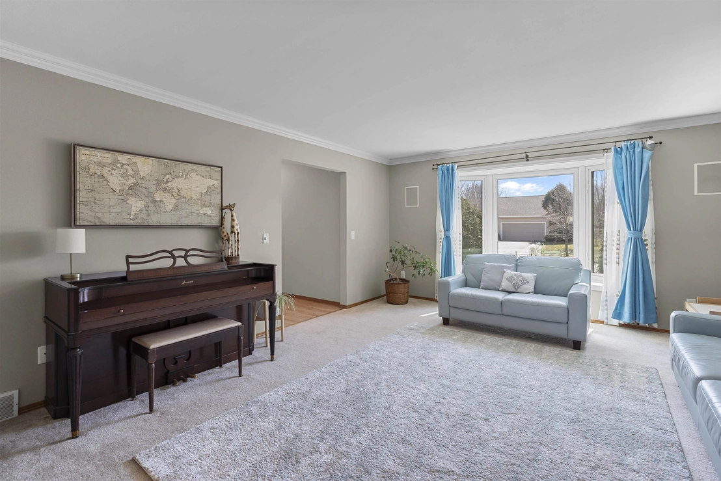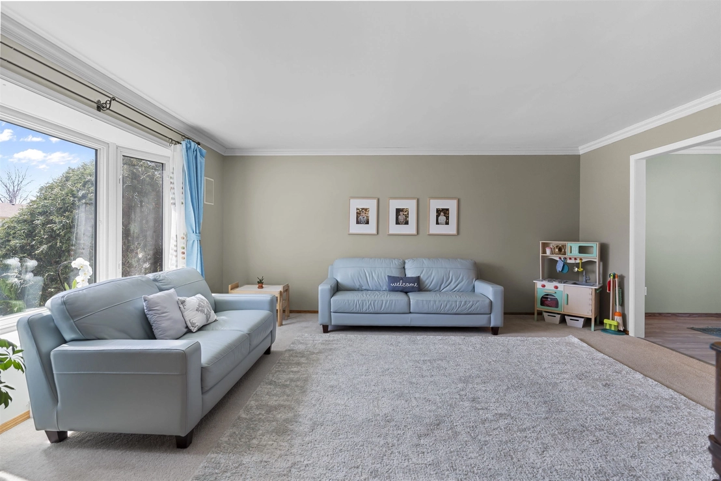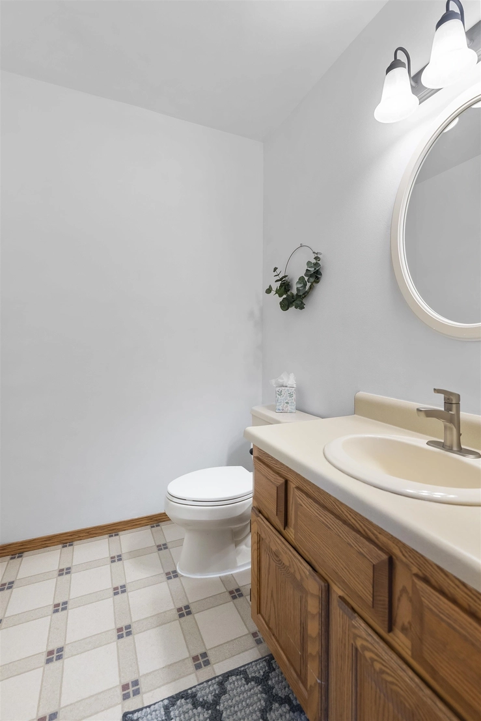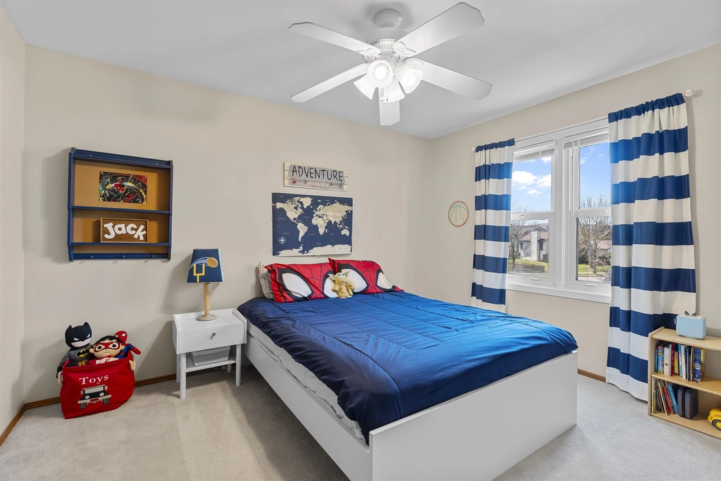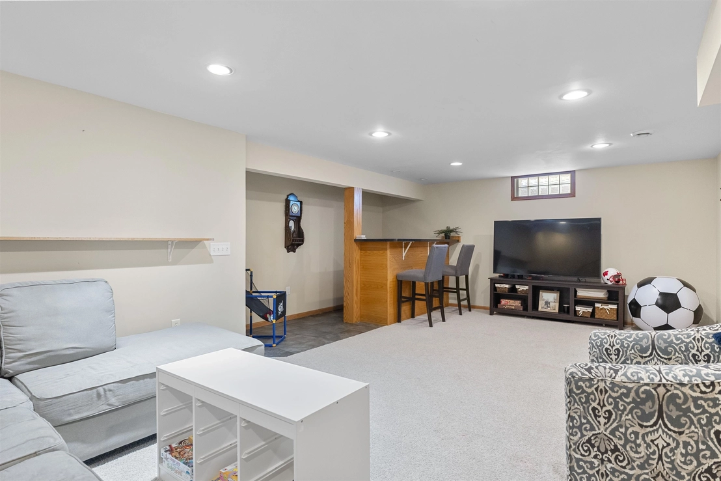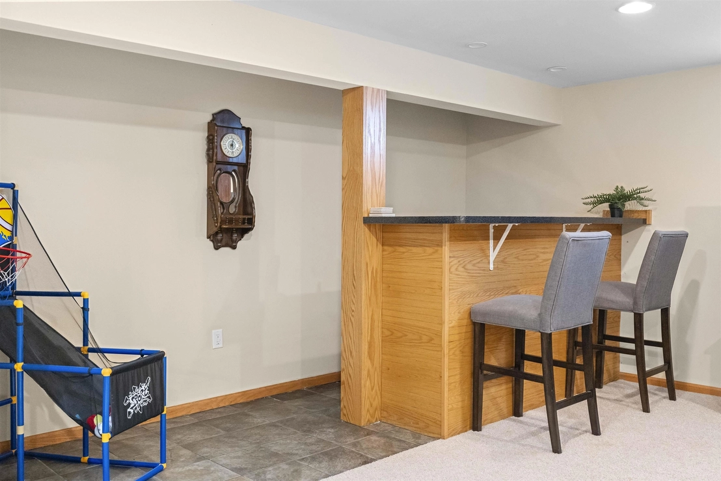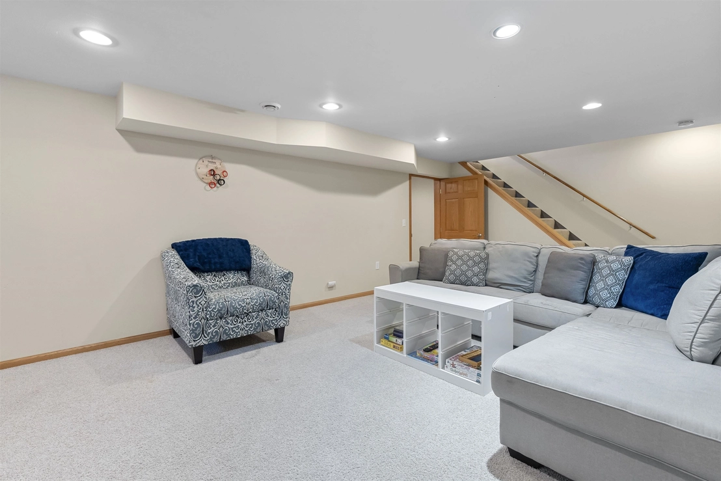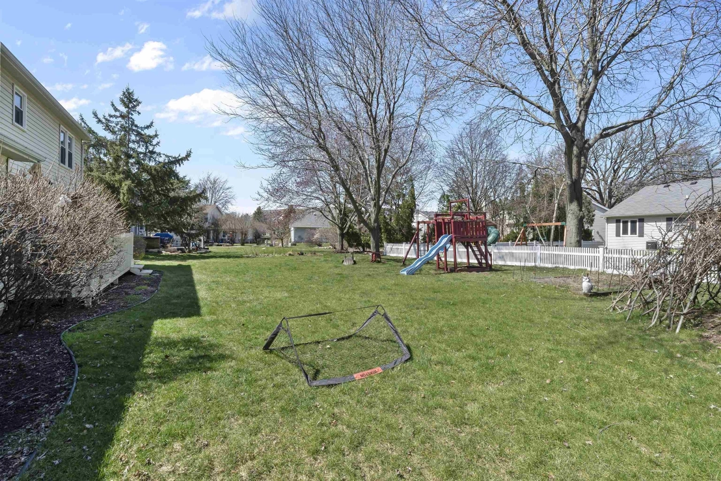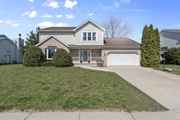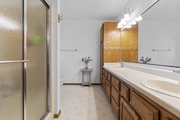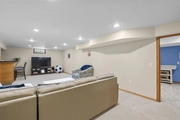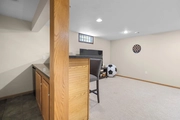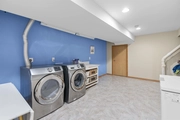$495,000 - $603,000
●
House -
Off Market
910 Tramore Trail
Madison, WI 53717
4 Beds
2.5 Baths,
1
Half Bath
2952 Sqft
Sold Dec 28, 2021
$448,500
$358,800
by Thompson Kane & Company Inc
Mortgage Due Jan 01, 2052
Sold Dec 02, 2015
$320,000
Buyer
$256,000
by University Of Wisconsin Cu
Mortgage Due Dec 01, 2045
About This Property
Show 4/12. Charming 4-bedroom, 2.5-bath home nestled in the
desirable Wexford Village. Abundant natural light graces this
two-story home, creating a bright and inviting ambiance. The main
level boasts a spacious living room, formal dining area,
well-appointed kitchen with stainless steel appliances, ample
cabinetry, walk-in pantry, and a breakfast nook. The family room
features a cozy fireplace and built-in bookcases, providing an
ideal space for relaxation, reading, or entertaining guests. Four
sizable bedrooms upstairs. The primary is complete with a walk-in
closet and full ensuite. The lower level presents additional
versatile space, including a rec room, wet bar, office/flex room,
and ample storage. Step outside to enjoy your peaceful neighborhood
on your deck!
The manager has listed the unit size as 2952 square feet.
The manager has listed the unit size as 2952 square feet.
Unit Size
2,952Ft²
Days on Market
-
Land Size
0.24 acres
Price per sqft
$186
Property Type
House
Property Taxes
$737
HOA Dues
-
Year Built
1991
Price History
| Date / Event | Date | Event | Price |
|---|---|---|---|
| Apr 17, 2024 | No longer available | - | |
| No longer available | |||
| Apr 13, 2024 | Listed | $549,000 | |
| Listed | |||
| Dec 28, 2021 | Sold to Ashley Nicole Fearn-semenas... | $448,500 | |
| Sold to Ashley Nicole Fearn-semenas... | |||
| Dec 2, 2015 | Sold to Guowen Peng, Shuluan Zou | $320,000 | |
| Sold to Guowen Peng, Shuluan Zou | |||
Property Highlights
Fireplace
Air Conditioning
Building Info
Overview
Building
Neighborhood
Zoning
Geography
Comparables
Unit
Status
Status
Type
Beds
Baths
ft²
Price/ft²
Price/ft²
Asking Price
Listed On
Listed On
Closing Price
Sold On
Sold On
HOA + Taxes
Active
House
3
Beds
2.5
Baths
3,135 ft²
$180/ft²
$565,000
Apr 4, 2024
-
$678/mo
About Madison
Similar Homes for Sale
Nearby Rentals

$2,625 /mo
- 3 Beds
- 2 Baths
- 1,271 ft²

$2,453 /mo
- 2 Beds
- 2 Baths
- 1,124 ft²





