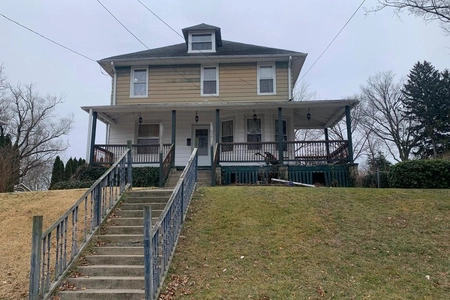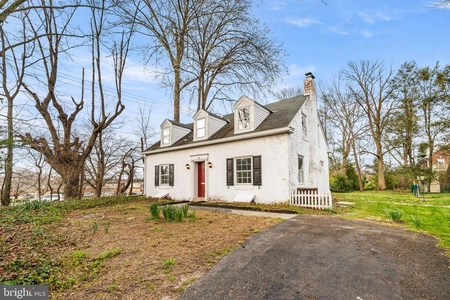$347,500
●
House -
In Contract
910 STEWART AVE
SPRINGFIELD, PA 19064
3 Beds
3 Baths,
1
Half Bath
1344 Sqft
$1,707
Estimated Monthly
$0
HOA / Fees
About This Property
Because the property has received multiple offers, the Seller
has requested best and highest offers be submitted by Tuesday,
April 30th by 4 PM. The seller will review all offers that night.
The seller reserves the right to accept an offer prior to Tuesday
April 30th at 4 PM. Welcome to this spacious 3-bedroom, 2
1/2-bathroom Springfield ranch home with a full basement, doubling
the living space. As you step up to the front door, you'll notice a
large front yard and a private driveway. The entry features a
full-view storm door and an updated steel entry door. Inside,
the living room is filled with natural light from beautiful windows
and boasts a vaulted ceiling, creating an open and airy feel.
Double coat closet provides ample space for storage. French doors
from the dining room lead to the back patio and yard, creating a
seamless indoor-outdoor living experience. The kitchen offers a gas
stove, refrigerator, ceramic tile backsplash, ample wood cabinets,
and a space for a table and chairs, with a door leading to the back
yard. Down the hallway, you'll find a good-sized bedroom with
a double closet and luxury vinyl floor, as well as a full ceramic
tile bathroom with a double sink, bathtub, toilet, and separate
shower, complete with a window and skylight. The second bedroom
also features a double closet, while the master bedroom offers a
good size with 2 double closets and a master ensuite ceramic-tiled
bathroom with a stall shower, sink, and toilet. The finished
basement includes a large office with a sitting area featuring
ceramic-tiled floor, several closets including a pantry and storage
area, and a laundry room with a single laundry tub, washer, dryer,
and refrigerator. The other half of the basement features a
spacious family room with a wood insert in a brick fireplace,
several windows, and a door leading to the side yard and a nice
patio, as well as a convenient powder room. French drains were
previously installed. The property also features a large
private driveway with an enclosed garden area, while the backyard
offers space for a patio and garden, albeit not as large as the
side or front yards. The home is located in a beautiful
neighborhood within walking distance to great shopping and
eateries. Springfield Township offers an excellent school system,
public libraries, and parks, with close proximity to the
Springfield YMCA, Swarthmore College, and the Springfield Mall.
Please note that the house is being sold in "as is"
condition, and the buyer is responsible for ordering and paying for
the Springfield Township Use and Occupancy Certificate, as well as
any required repairs. Additionally, the buyer is responsible for
removing the contents of the house after the seller removes their
personal property. The property features solar panels, which are
believed to be leased (pending document clarification). The solar
panels were installed by Solar City. The company was sold to Tesla
so it is now called Tesla Solar. *** As of 4/30/2024, the
solar panel balance owed to Tesla is $4260.46 which would be the
responsibility of the buyer. the documents are in the multiple
listing to view. While the house is in foreclosure, it is not a
short sale.
Unit Size
1,344Ft²
Days on Market
-
Land Size
0.20 acres
Price per sqft
$259
Property Type
House
Property Taxes
$553
HOA Dues
-
Year Built
1960
Listed By

Last updated: 6 days ago (Bright MLS #PADE2066064)
Price History
| Date / Event | Date | Event | Price |
|---|---|---|---|
| May 1, 2024 | In contract | - | |
| In contract | |||
| Apr 24, 2024 | Listed by Compass | $347,500 | |
| Listed by Compass | |||
|
|
|||
|
Welcome to this spacious 3-bedroom, 2 1/2-bathroom Springfield
ranch home with a full basement, doubling the living space. As you
step up to the front door, you'll notice a large front yard and a
private driveway. The entry features a full-view storm door and an
updated steel entry door. Inside, the living room is filled with
natural light from beautiful windows and boasts a vaulted ceiling,
creating an open and airy feel. Double coat closet provides ample
space for storage. French doors…
|
|||
Property Highlights
Air Conditioning
Fireplace
With View
Parking Details
Parking Features: Driveway, Off Street, On Street
Total Garage and Parking Spaces: 7
Interior Details
Bedroom Information
Bedrooms on Main Level: 3
Bathroom Information
Half Bathrooms on 1st Lower Level: 1
Interior Information
Interior Features: Carpet, Cedar Closet(s), Dining Area, Entry Level Bedroom, Floor Plan - Open, Pantry, Primary Bath(s), Skylight(s), Soaking Tub, Stall Shower, Stove - Wood, Tub Shower, Walk-in Closet(s), Window Treatments, Wood Floors
Appliances: Dryer, Exhaust Fan, Extra Refrigerator/Freezer, Oven - Single, Oven/Range - Gas, Refrigerator, Stainless Steel Appliances, Washer
Flooring Type: Ceramic Tile, Hardwood, Laminate Plank, Partially Carpeted, Tile/Brick
Living Area Square Feet Source: Assessor
Wall & Ceiling Types
Room Information
Laundry Type: Basement, Lower Floor
Fireplace Information
Has Fireplace
Insert, Brick
Fireplaces: 1
Basement Information
Has Basement
Daylight, Full, Heated, Improved, Interior Access, Outside Entrance, Side Entrance, Walkout Level, Water Proofing System, Windows
Exterior Details
Property Information
Property Manager Present
Ownership Interest: Fee Simple
Property Condition: Below Average
Year Built Source: Assessor
Building Information
Foundation Details: Block
Other Structures: Above Grade, Below Grade
Roof: Pitched, Shingle
Structure Type: Detached
Construction Materials: Frame, Masonry
Outdoor Living Structures: Patio(s)
Pool Information
No Pool
Lot Information
Front Yard, Interior, Landscaping, Level, Rear Yard, SideYard(s), Sloping
Tidal Water: N
Lot Size Dimensions: 38.60 x 53.25
Lot Size Source: Assessor
Land Information
Land Assessed Value: $239,990
Above Grade Information
Finished Square Feet: 1344
Finished Square Feet Source: Assessor
Financial Details
County Tax: $719
County Tax Payment Frequency: Annually
City Town Tax: $871
City Town Tax Payment Frequency: Annually
Tax Assessed Value: $239,990
Tax Year: 2023
Tax Annual Amount: $6,639
Year Assessed: 2023
Utilities Details
Central Air
Cooling Type: Central A/C
Heating Type: Forced Air, Solar Off Grid
Cooling Fuel: Electric
Heating Fuel: Natural Gas
Hot Water: Natural Gas
Sewer Septic: Public Sewer
Water Source: Public
Building Info
Overview
Building
Neighborhood
Geography
Comparables
Unit
Status
Status
Type
Beds
Baths
ft²
Price/ft²
Price/ft²
Asking Price
Listed On
Listed On
Closing Price
Sold On
Sold On
HOA + Taxes
Sold
House
3
Beds
3
Baths
1,344 ft²
$294/ft²
$395,000
Oct 28, 2022
$395,000
Jan 31, 2023
-
Sold
House
3
Beds
2
Baths
1,476 ft²
$224/ft²
$330,000
Jul 11, 2019
$330,000
Aug 28, 2019
-
Sold
House
3
Beds
2
Baths
1,242 ft²
$307/ft²
$381,000
Jan 6, 2023
$381,000
Feb 6, 2023
-
Sold
House
3
Beds
2
Baths
1,242 ft²
$254/ft²
$315,000
Dec 17, 2021
$315,000
Feb 7, 2022
-
Sold
House
4
Beds
3
Baths
1,464 ft²
$273/ft²
$400,000
May 30, 2023
$400,000
Jul 19, 2023
-
Sold
House
3
Beds
2
Baths
2,042 ft²
$164/ft²
$335,000
Oct 19, 2020
$335,000
Dec 11, 2020
-
In Contract
House
3
Beds
2
Baths
1,389 ft²
$280/ft²
$389,000
Apr 12, 2024
-
-
Active
House
3
Beds
2
Baths
2,058 ft²
$185/ft²
$380,000
Apr 12, 2024
-
-


















































































































































