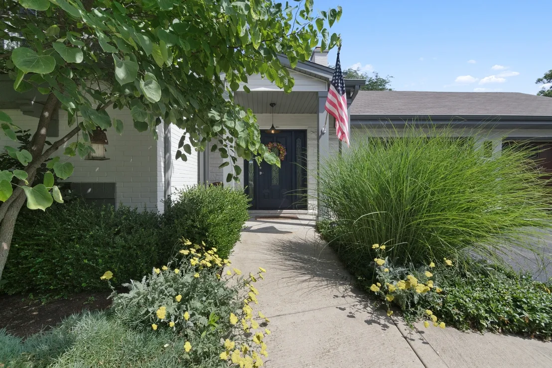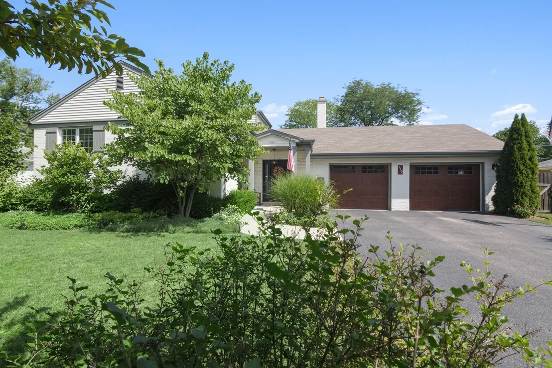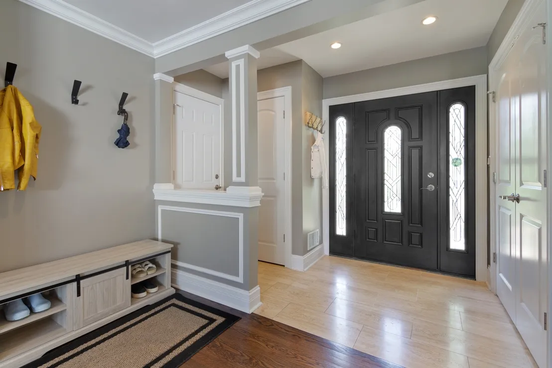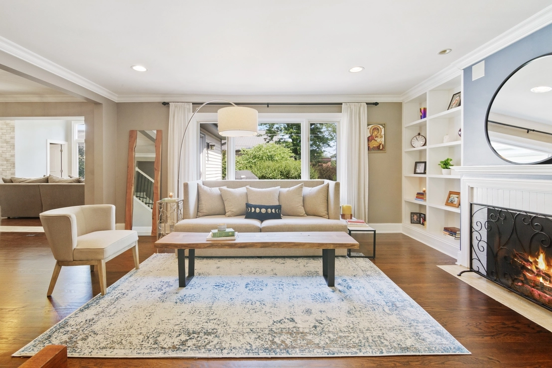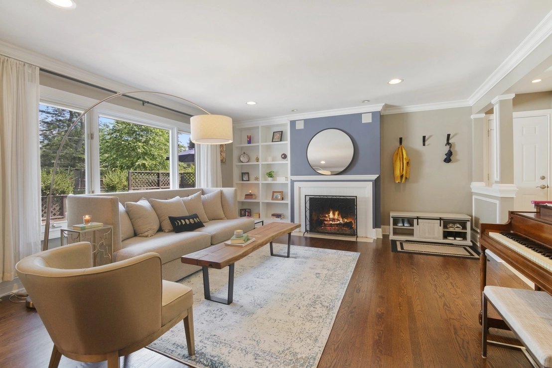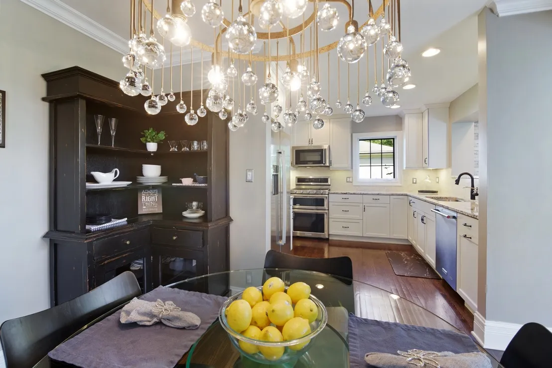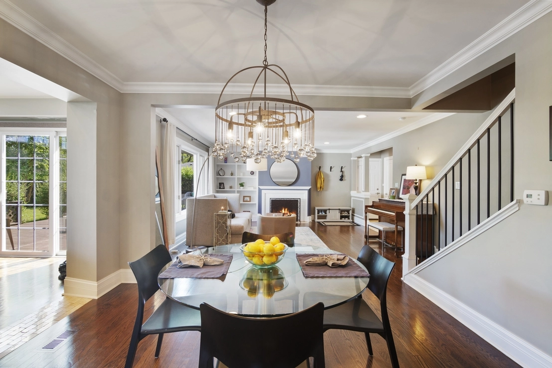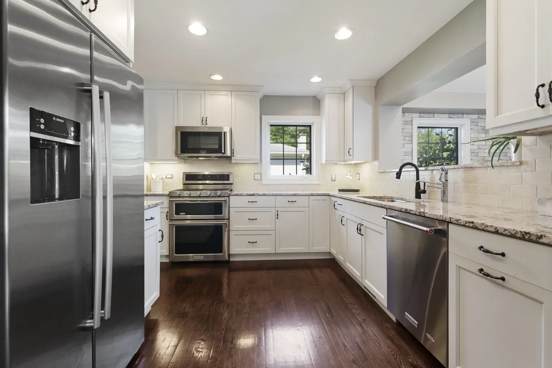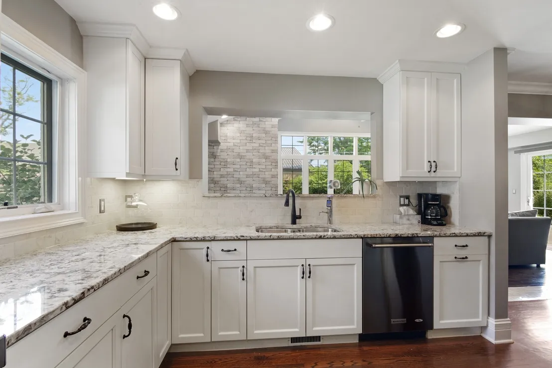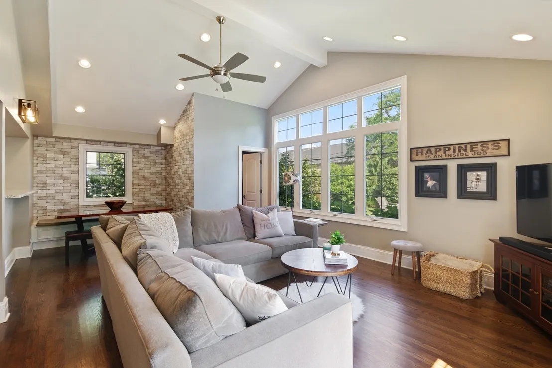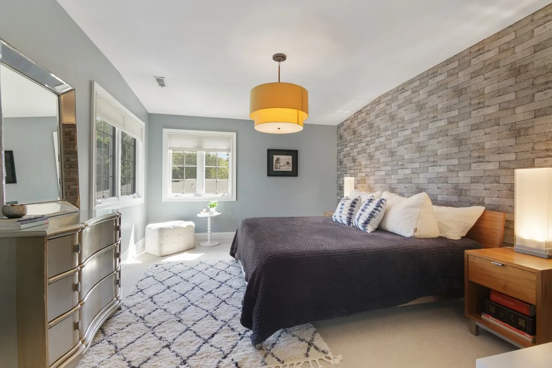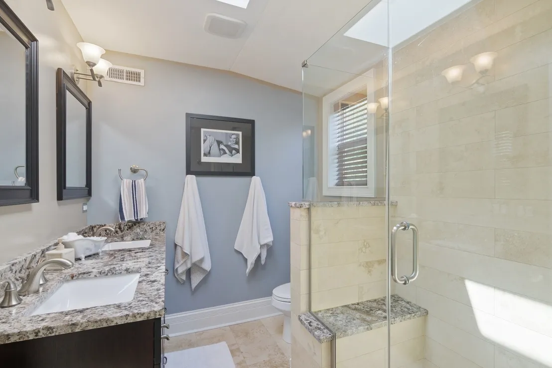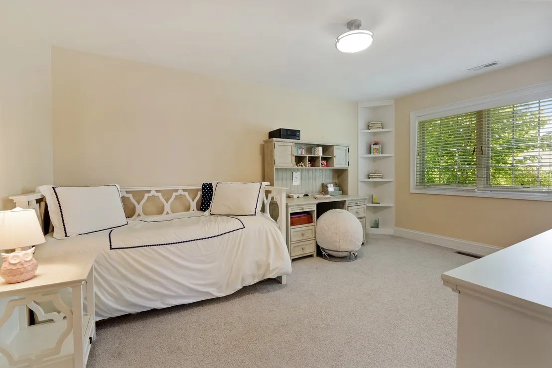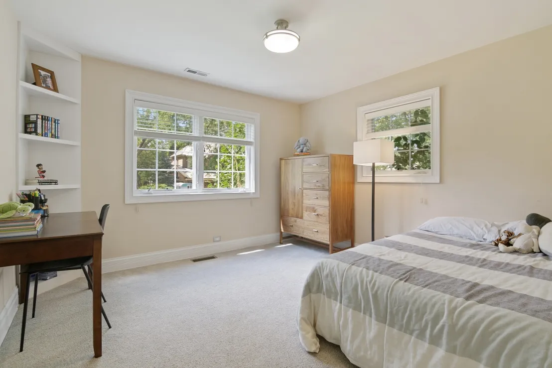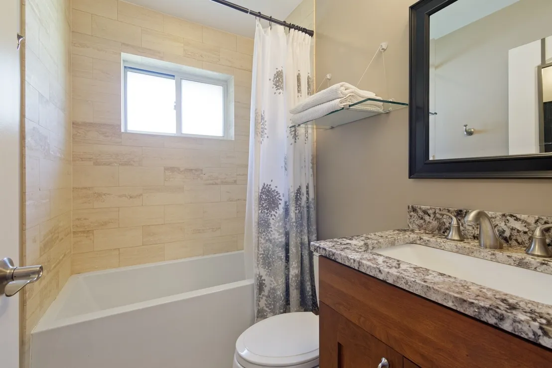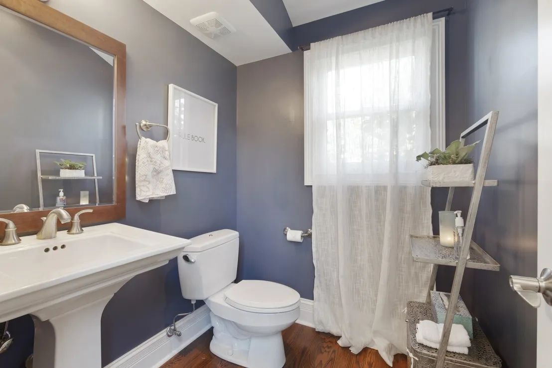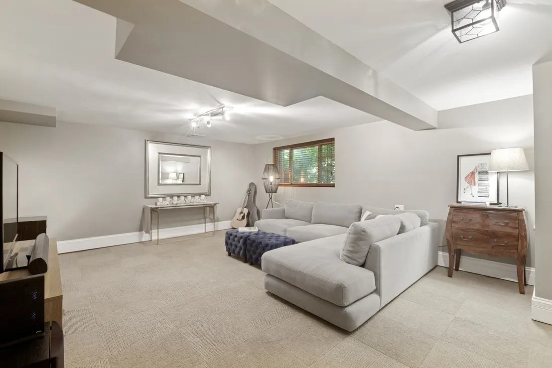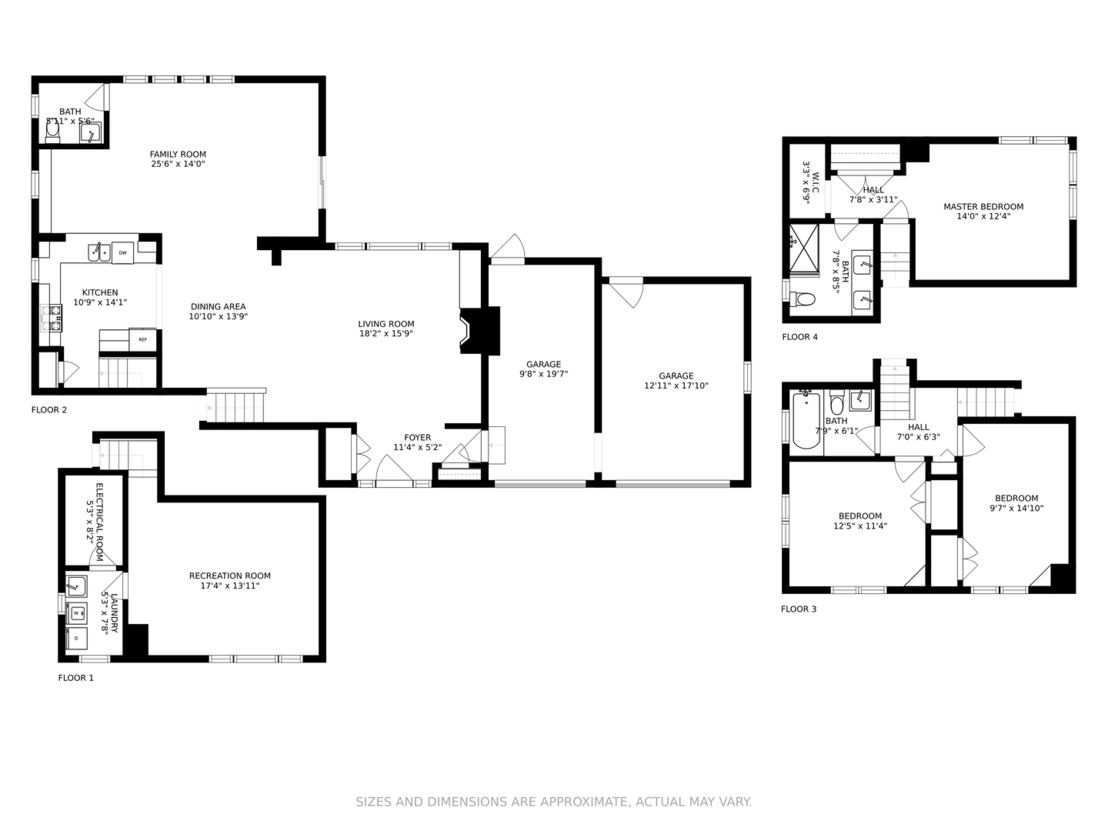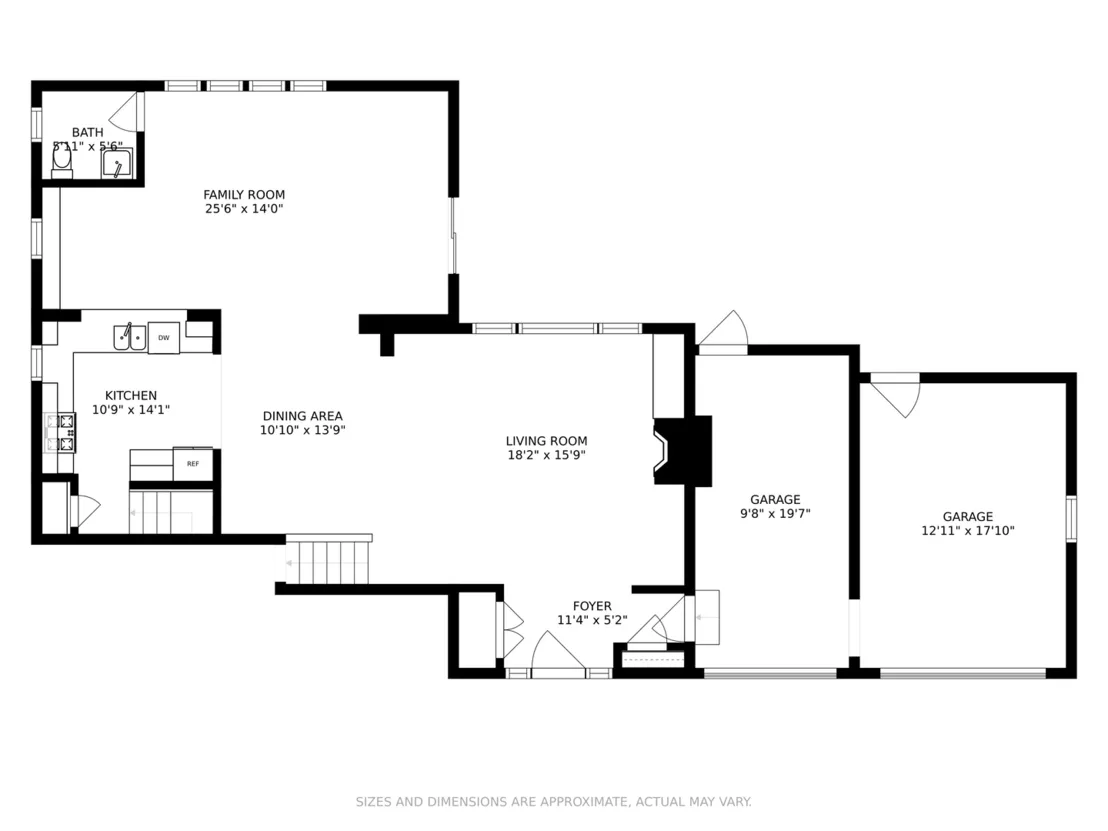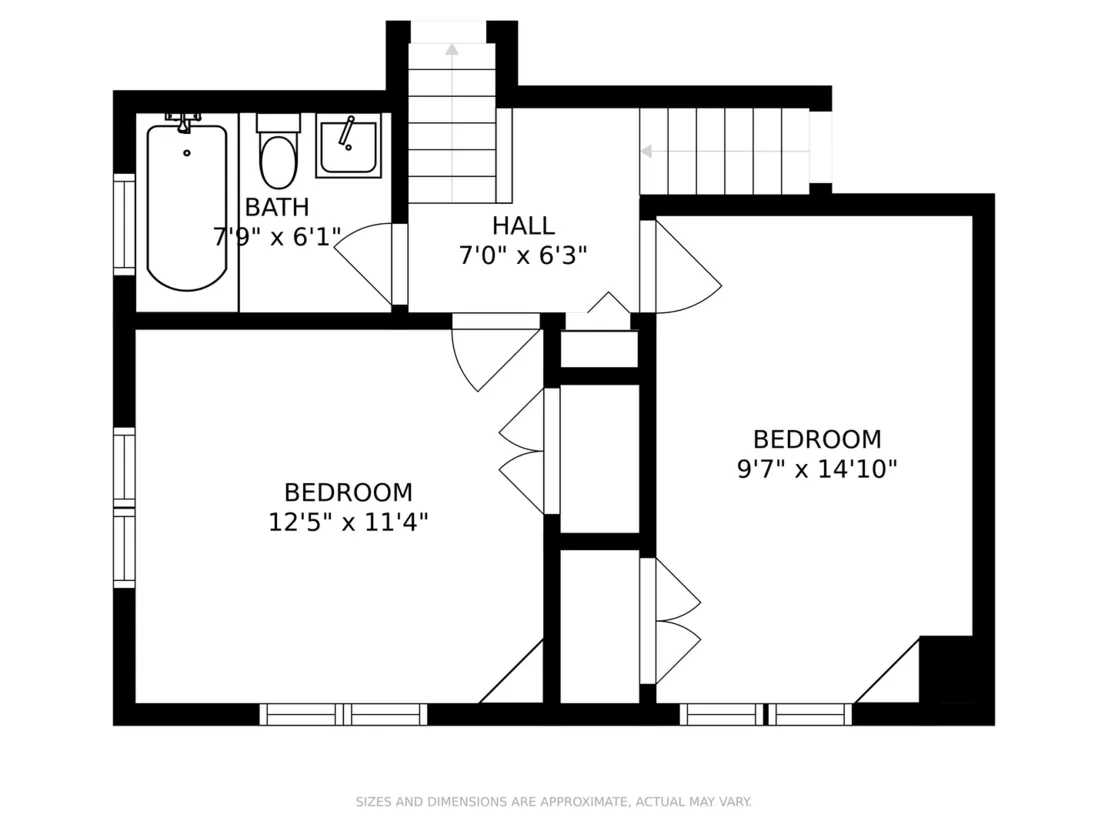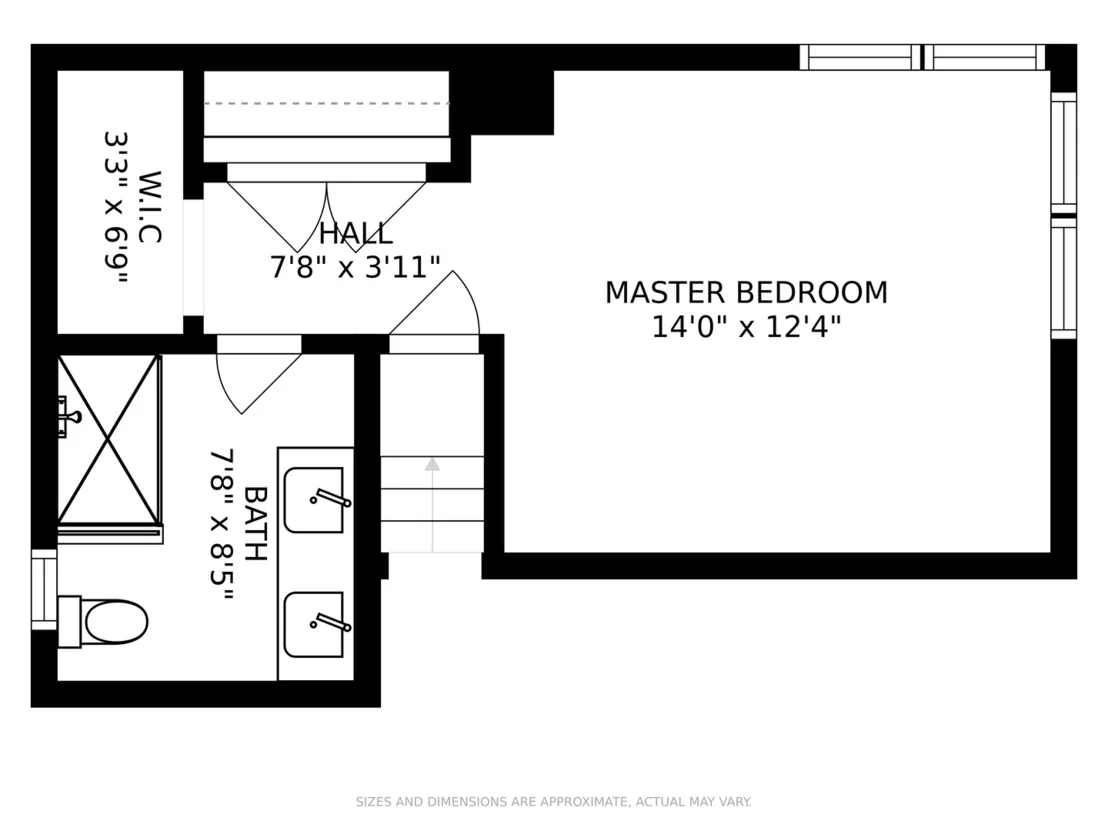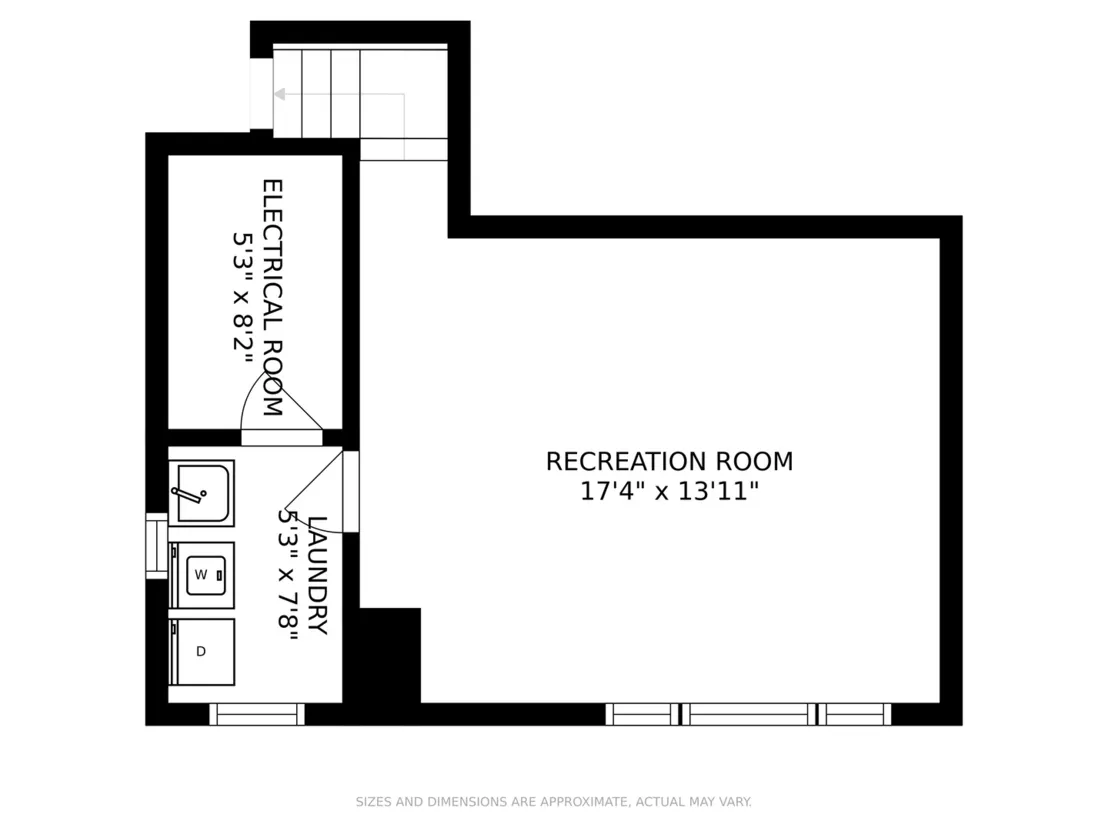$971,143*
●
House -
Off Market
910 Huckleberry Lane
Glenview, IL 60025
3 Beds
3 Baths,
1
Half Bath
2200 Sqft
$639,000 - $779,000
Reference Base Price*
36.97%
Since Sep 1, 2020
National-US
Primary Model
Sold May 23, 2013
$605,000
Seller
$417,000
by The Privatebank & Trust Co
Mortgage Due Jun 01, 2043
Sold Dec 26, 2012
$325,000
Buyer
Seller
About This Property
Start with a coveted, family-friendly neighborhood location in East
Glenview, on a private cul-de-sac street, in award-winning school
districts 34 & 225, and add in this one-of-a-kind, 3-bedroom/2.5
bath, updated, renovated & refreshed family home. You get a
true one of a kind! This special home offers over 2,200 sq ft
of smart, open, bright & sunny living space, updated kitchen and
baths, hardwood flooring, an attached 2-car garage, stunning
professional landscaping, and a spacious outdoor backyard oasis.
This is one of a kind! The open concept main floor offers a
Living Room with gas fireplace, charming built-ins, and oversized
windows that look out over the private back entertaining space.
The Dining Room has custom-built corner cabinetry, a stunning
statement chandelier, and connects to the updated Kitchen, with
stainless steel appliances, stone countertops, pantry, and Tyent
built-in water ionizer filtration system. The Family Room offers a
built-in dining table space, vaulted ceiling, oversized windows,
and sliding glass doors that walk out to the back entertaining
space. A convenient first-floor Powder Room is off the Family Room.
Upstairs you will find three bedrooms and two full baths.
The Primary Suite is uber private, has two large closets, and
a Primary Bath with double vanity and skylight. All three
baths are updated, bedrooms have custom closets and window
treatments. The lower level has a spacious Rec Room and
Laundry Room. Large, private backyard is fully fenced, has
fire pit, professional landscaping to the nines, and a huge deck
with lounging and dining space. Home security system, wired
Sonos system, and lovingly cared for. This charming, special
home, in this family-friendly neighborhood of Glen Oak Acres, will
not last. Call for details today!
The manager has listed the unit size as 2200 square feet.
The manager has listed the unit size as 2200 square feet.
Unit Size
2,200Ft²
Days on Market
-
Land Size
-
Price per sqft
$322
Property Type
House
Property Taxes
$9,139
HOA Dues
-
Year Built
1956
Price History
| Date / Event | Date | Event | Price |
|---|---|---|---|
| Aug 13, 2020 | No longer available | - | |
| No longer available | |||
| Jul 18, 2020 | Listed | $709,000 | |
| Listed | |||
| May 23, 2013 | Sold to Alexandra N Lipscomb, Brian... | $605,000 | |
| Sold to Alexandra N Lipscomb, Brian... | |||
| Dec 26, 2012 | Sold to Realty Group Llc Sns | $325,000 | |
| Sold to Realty Group Llc Sns | |||
Property Highlights
Fireplace
Air Conditioning
Garage


