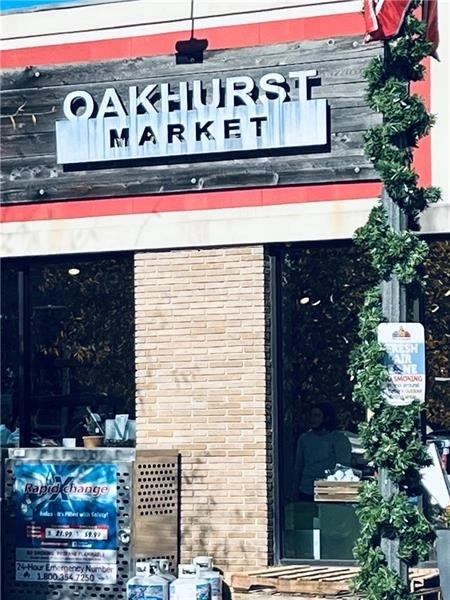$693,520*
●
House -
Off Market
910 East Lake Drive
Decatur, GA 30030
3 Beds
2 Baths
1574 Sqft
$603,000 - $737,000
Reference Base Price*
3.51%
Since Jun 1, 2022
GA-Atlanta
Primary Model
Sold May 16, 2022
$670,000
Seller
$610,000
by Truist Bank
Mortgage Due May 01, 2052
Sold Oct 16, 2015
$453,000
Buyer
Seller
$375,460
by Assurance Financial Group Llc
Mortgage Due Oct 16, 2045
About This Property
Charming, updated home in the heart of Oakhurst. Walk to shops and
restaurants. Sought after Decatur city schools. The home has
granite countertops in the kitchen and both bathrooms. New gas
range, refrigerator, microwave, washer and dryer remain with the
home. Beautiful hardwood floors extend throughout except in baths
and 3rd bedroom which are tiled. Spacious master bedroom with
double doors leading to back deck and hot tub. Master bath has dual
vanities, Large walk in shower and walk in closet. Fenced back
yard, storage shed and a garage in back or enjoy the covered porch
in the front.
The manager has listed the unit size as 1574 square feet.
The manager has listed the unit size as 1574 square feet.
Unit Size
1,574Ft²
Days on Market
-
Land Size
-
Price per sqft
$426
Property Type
House
Property Taxes
$778
HOA Dues
-
Year Built
1943
Price History
| Date / Event | Date | Event | Price |
|---|---|---|---|
| May 16, 2022 | Sold to Jennifer Rosiere Reynolds, ... | $670,000 | |
| Sold to Jennifer Rosiere Reynolds, ... | |||
| May 12, 2022 | No longer available | - | |
| No longer available | |||
| Apr 4, 2022 | In contract | - | |
| In contract | |||
| Apr 1, 2022 | Relisted | $670,000 | |
| Relisted | |||
| Mar 30, 2022 | In contract | - | |
| In contract | |||
Show More

Property Highlights
Fireplace
Air Conditioning
Garage
With View


































































