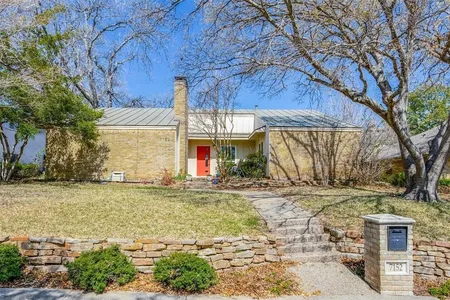


























1 /
27
Map
$783,593*
●
House -
Off Market
9078 Fairglen Drive
Dallas, TX 75231
3 Beds
3 Baths,
1
Half Bath
2355 Sqft
$630,000 - $768,000
Reference Base Price*
12.10%
Since Nov 1, 2021
TX-Dallas
Primary Model
Sold Jul 16, 2021
$750,000
$600,000
by Primelending
Mortgage Due Aug 01, 2051
Sold Feb 14, 2019
$528,800
$423,000
by City Bank
Mortgage Due Mar 01, 2049
About This Property
Impeccably renovated Merriman Park home situated on .3 acres in a
picturesque cul-de-sac w lush trees & huge fenced backyard. Beyond
the welcoming front porch awaits the perfect blend of classic
elegance & modern luxuries, boasting an open layout w high
ceilings, wide plank wood floors & top-of-the-line finishes.
Stunning gourmet kitchen ft. inset cabinetry, brass lighting &
hardware, marble counters, farm sink, SS Bertazzoni appliances & an
oversized island for entertaining. Refresh & renew in the master
retreat w his&her quartz vanities, subway tiled shower, soaking
tub, & 2 walk-in closets. Other highlights: updated baths, low-e
windows, roof '20, tankless water heater '21, carpet '19, +
more.
The manager has listed the unit size as 2355 square feet.
The manager has listed the unit size as 2355 square feet.
Unit Size
2,355Ft²
Days on Market
-
Land Size
0.33 acres
Price per sqft
$297
Property Type
House
Property Taxes
-
HOA Dues
$45
Year Built
1976
Price History
| Date / Event | Date | Event | Price |
|---|---|---|---|
| Oct 10, 2021 | No longer available | - | |
| No longer available | |||
| Jun 25, 2021 | In contract | - | |
| In contract | |||
| Jun 12, 2021 | Listed | $699,000 | |
| Listed | |||
| Apr 7, 2019 | No longer available | - | |
| No longer available | |||
Property Highlights
Fireplace
Air Conditioning
Garage
Building Info
Overview
Building
Neighborhood
Zoning
Geography
Comparables
Unit
Status
Status
Type
Beds
Baths
ft²
Price/ft²
Price/ft²
Asking Price
Listed On
Listed On
Closing Price
Sold On
Sold On
HOA + Taxes
In Contract
House
3
Beds
2.5
Baths
2,453 ft²
$244/ft²
$599,000
Dec 8, 2022
-
-

































