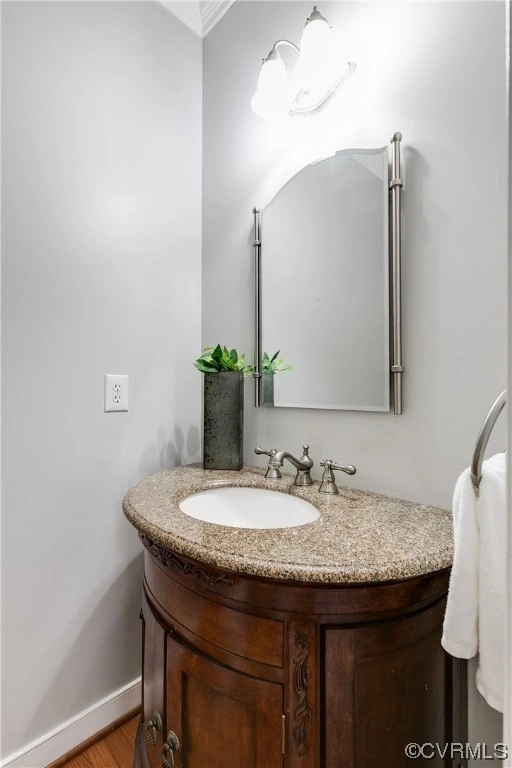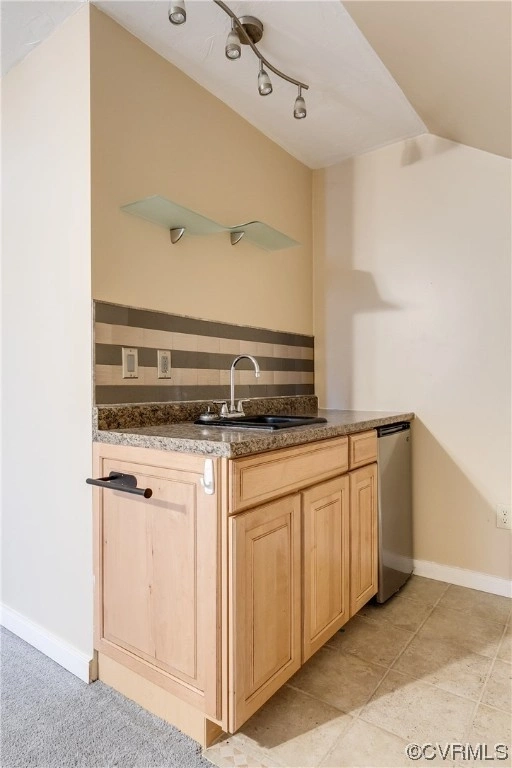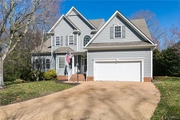
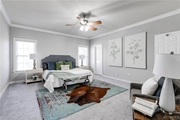
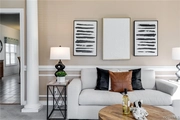
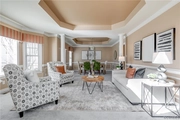
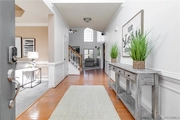
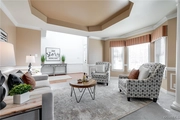
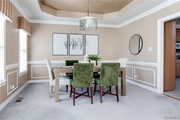
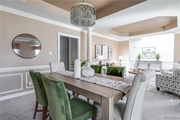
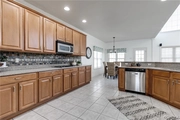
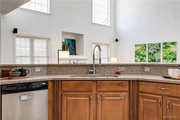
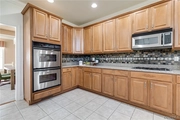
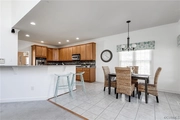
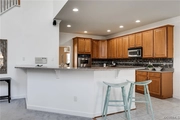
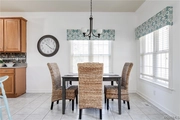
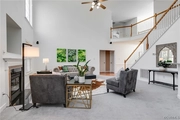
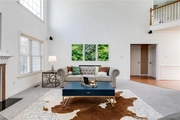
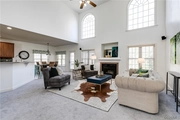
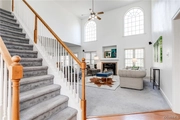

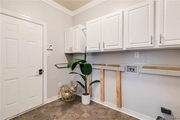
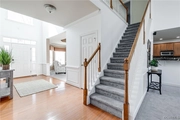
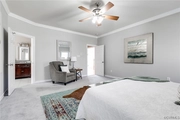
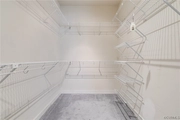
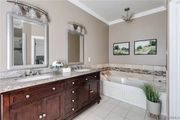
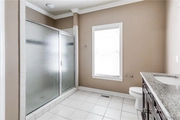
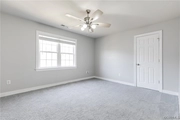
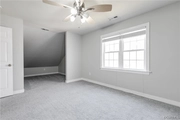
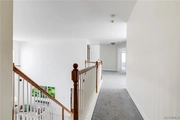
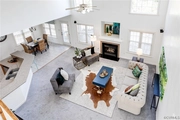
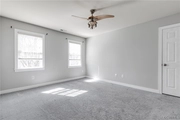
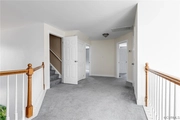
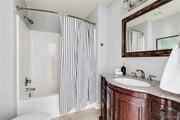
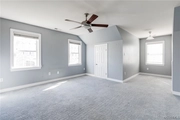
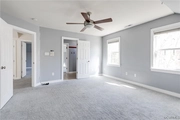
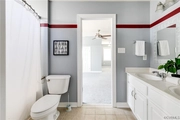
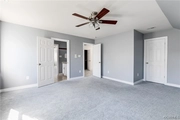
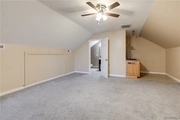

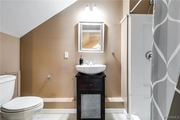
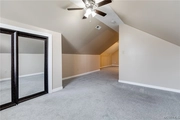
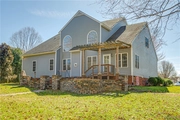
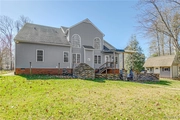
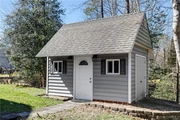
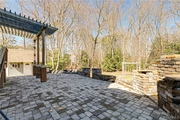
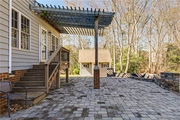
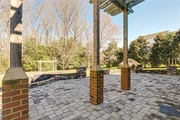
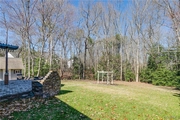
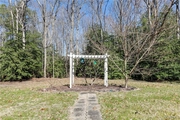
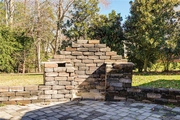
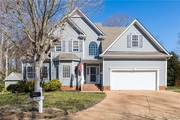
1 /
50
Map
$599,950
●
House -
In Contract
9076 Prolonge Lane
Mechanicsville, VA 23116
6 Beds
5 Baths,
1
Half Bath
$3,482
Estimated Monthly
$185
HOA / Fees
6.83%
Cap Rate
About This Property
$5000 Seller Credit & it qualifies for a 2.625% assumable loan!!
Beautifully situated on a cul-de-sac lot, this spacious colonial
with an open floor plan, boasts over 4000 square feet of living
space with 6 bedrooms and 4.5 baths! Upon entering the home,
you will be impressed by the grand two-story foyer with gleaming
hardwood floors. Just off the foyer is an adjoining large
formal living room/dining room space with gorgeous columns, crown
molding and coffered ceilings. The newly painted two-story
family room has a gas fireplace and offers tons of natural light
through the oversized windows. The eat-in kitchen boasts a
walk-in pantry, stainless steel double ovens, a gas cooktop,
granite countertops, and tile backsplash. The main level
primary suite offers a large walk-in closet and an en suite bath
with a soaking tub, double vanity, and separate shower.
Upstairs you will find 4 large bedrooms and two bathrooms, one of
which is a Jack and Jill bath. Walk up to the fully finished
attic with a full bath and wet bar that would be perfect for an
in-law suite, second primary suite, or entertaining space/game
room. The rear of the home backs to trees, offering privacy,
and includes a large patio, firepit, and shed.
Unit Size
-
Days on Market
-
Land Size
0.33 acres
Price per sqft
-
Property Type
House
Property Taxes
$351
HOA Dues
$185
Year Built
2005
Listed By
Last updated: 28 days ago (CVRMLS #2404640)
Price History
| Date / Event | Date | Event | Price |
|---|---|---|---|
| May 6, 2024 | In contract | - | |
| In contract | |||
| Apr 16, 2024 | Price Decreased |
$599,950
↓ $15K
(2.5%)
|
|
| Price Decreased | |||
| Feb 26, 2024 | Listed by Compass | $615,000 | |
| Listed by Compass | |||
| Jul 29, 2021 | Sold to Rio Barnarus Kirkland, Tabi... | $434,200 | |
| Sold to Rio Barnarus Kirkland, Tabi... | |||
| Jun 15, 2021 | Listed by Compass | $525,000 | |
| Listed by Compass | |||
Show More

Property Highlights
Garage
Air Conditioning
Fireplace
Parking Details
Has Garage
Parking Features: Attached, Direct Access, Garage, Garage Door Opener, Two Spaces
Garage Spaces: 2
Interior Details
Bedroom Information
Bedrooms: 6
Bathroom Information
Full Bathrooms: 4
Half Bathrooms: 1
Interior Information
Interior Features: Bedroomon Main Level, Bay Window, Ceiling Fans, Dining Area, Separate Formal Dining Room, Double Vanity, Eatin Kitchen, Fireplace, Granite Counters, Garden Tub Roman Tub, High Ceilings, Bathin Primary Bedroom, Multiple Primary Suites, Pantry, Recessed Lighting, Walk In Closets
Appliances: Dishwasher, Gas Cooking, Disposal, Microwave, Oven, Stove, Tankless Water Heater
Flooring Type: CeramicTile, PartiallyCarpeted
Living Area Square Feet: 4155
Living Area Square Feet Source: Assessor
Room Information
Laundry Features: Washer Hookup, Dryer Hookup
Rooms: 10
Fireplace Information
Has Fireplace
Gas
Fireplaces: 1
Basement Information
CrawlSpace
Exterior Details
Property Information
Property Condition: Resale
Year Built: 2005
Building Information
Roof: Composition, Shingle
Construction Materials: Brick, Block, Drywall, Frame, Vinyl Siding
Outdoor Living Structures: Front Porch
Pool Information
Pool Features: Pool, Community
Lot Information
Lot Size Acres: 0.328
Financial Details
Tax Assessed Value: $547,100
Tax Year: 2023
Tax Annual Amount: $4,213
Tax Legal Description: BLUFFS AT BELL CREEK LOT 14 BLK B SEC 3
Utilities Details
Cooling Type: Zoned
Heating Type: Natural Gas, Zoned
Location Details
Association Fee Includes: Common Areas, Pools, Recreation Facilities
Association Fee: $185
Association Fee Frequency: Quarterly




















