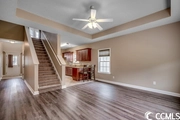$294,900*
●
House -
Off Market
907 Oglethorpe Dr.
Conway, SC 29527
4 Beds
2.5 Baths,
1
Half Bath
1827 Sqft
$265,000 - $323,000
Reference Base Price*
0.00%
Since Dec 1, 2023
National-US
Primary Model
Sold Nov 15, 2023
$294,900
Buyer
Seller
$289,558
by Flagstar Bank
Mortgage Due Nov 01, 2053
Sold Jun 26, 2023
$180,000
Buyer
Seller
About This Property
From the moment you enter you will feel welcome in this beautiful
four-bedroom, two and a half bath home. The front entrance directs
you down to the spacious Living space, an open and sunlit
environment where upgrades surround you and features a south facing
window wall with custom trim, finished with one touch, Levelor
blinds. Luxury vinyl plank flooring below and custom tray ceilings
above complement the living space, and as you move past the
breakfast bar on the exquisite 16' tile flooring and into the
kitchen the upgrades continue. Touch and feel the rich cabinetry
boasting easy glide custom wood trimmed cabinets with crown trim,
robust granite counters, and all brand-new stainless appliances
including a gas stove top. The family size dining room will
accommodate even the largest holiday gathering and is equally well
lit by the full bay window. The first level is where the generously
sized primary suite is located, and this retreat is sure to please
with ample room, double tray ceiling, and en suite bath complete
with soaking tub, walk in glass enclosed shower, double sinks,
private water closet and generous walk-in closet. The spacious
laundry room is equipped with a washer and dryer that convey and
the half bath completes the first floors so let's take the grand
staircase up to the second living quarters where you find all new
carpet and 3 generous sized bedrooms and full bath for separate
family accommodation. This home boasts dual HVAC units and
brand-new state of the art, Rennai, on demand tankless natural gas
water hot water heater for an endless supply of hot water with
maximum efficiency and environmental conservation. Conveniently
located just outside the City of Conway but within a pleasant newer
community and an easy drive to downtown or major highways. Don't
miss this opportunity to own this special home because you deserve
it!
The manager has listed the unit size as 1827 square feet.
The manager has listed the unit size as 1827 square feet.
Unit Size
1,827Ft²
Days on Market
-
Land Size
0.13 acres
Price per sqft
$161
Property Type
House
Property Taxes
-
HOA Dues
$34
Year Built
2015
Price History
| Date / Event | Date | Event | Price |
|---|---|---|---|
| Nov 17, 2023 | No longer available | - | |
| No longer available | |||
| Nov 15, 2023 | Sold to Samarrah Traylor | $294,900 | |
| Sold to Samarrah Traylor | |||
| Sep 11, 2023 | Price Decreased |
$294,900
↓ $5K
(1.7%)
|
|
| Price Decreased | |||
| Aug 8, 2023 | Listed | $299,900 | |
| Listed | |||
| Jun 26, 2023 | Sold | $180,000 | |
| Sold | |||
Property Highlights
Air Conditioning
Building Info
Overview
Building
Neighborhood
Geography
Comparables
Unit
Status
Status
Type
Beds
Baths
ft²
Price/ft²
Price/ft²
Asking Price
Listed On
Listed On
Closing Price
Sold On
Sold On
HOA + Taxes
Active
House
3
Beds
2
Baths
1,327 ft²
$205/ft²
$271,544
Apr 13, 2023
-
$33/mo
Active
House
3
Beds
2
Baths
1,327 ft²
$203/ft²
$269,900
Jul 11, 2023
-
$33/mo
Active
House
3
Beds
2
Baths
1,327 ft²
$203/ft²
$269,900
Apr 13, 2023
-
$33/mo
Active
House
3
Beds
2
Baths
1,327 ft²
$203/ft²
$269,900
Apr 13, 2023
-
$33/mo
Active
House
3
Beds
2
Baths
1,240 ft²
$212/ft²
$262,700
May 13, 2023
-
$33/mo
Active
House
3
Beds
2
Baths
1,240 ft²
$209/ft²
$259,400
May 13, 2023
-
$33/mo




































