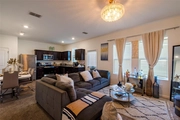$345,000
↓ $10K (2.8%)
●
House -
For Sale
904 Sunlit Coral STREET
RUSKIN, FL 33570
3 Beds
3 Baths,
1
Half Bath
1605 Sqft
$2,106
Estimated Monthly
$8
HOA / Fees
6.57%
Cap Rate
About This Property
PRICE REDUCTION....WHY WAIT FOR NEW CONSTRUCTION. THIS 3 BED 2 AND
1 HALF BATH IS READY TO MOVE IN. LAUNDRY ROOM UPSTAIRS. GUEST
BATHROOM DOWNSTAIRS. 87.5ft X 47.5ft BACKYARD WITH LOTS OF
POTENTIAL. Voyager floor plan includes granite counter-tops and
Stainless Steel appliances. Beautiful Espresso cabinets with Crown
Molding. Lots of storage space both downstairs and upstairs.
Spacious master bedroom with 2 walk-in closets. The club house
features a resort style pool, basketball court and a playground.
The Shell Cove subdivision is centrally located between Tampa and
Sarasota. Off SR-41 (Tamiami Trail) and minutes to I-75, Little
Harbor with great Eats right on the beachfront, camping grounds,
trails, fishing, boating, kayaking and more. Minutes to E.G Simmons
Park, Manatee Viewing Center, Apollo Beach, a Marina and more great
restaurants. Quick ride and easy access to the Westfeld Mall in
Brandon, and southward to Ellenton Outlets. The property is USDA
eligible. Seller is motivated to sell. Make your appointment today.
Unit Size
1,605Ft²
Days on Market
354 days
Land Size
0.14 acres
Price per sqft
$215
Property Type
House
Property Taxes
$404
HOA Dues
$8
Year Built
2021
Listed By
Last updated: 3 months ago (Stellar MLS #T3444914)
Price History
| Date / Event | Date | Event | Price |
|---|---|---|---|
| Jun 20, 2023 | Price Decreased |
$345,000
↓ $10K
(2.8%)
|
|
| Price Decreased | |||
| Jun 10, 2023 | Price Decreased |
$355,000
↓ $10K
(2.7%)
|
|
| Price Decreased | |||
| May 10, 2023 | Listed by Charles Rutenberg Realty, Inc | $365,000 | |
| Listed by Charles Rutenberg Realty, Inc | |||
|
|
|||
|
WHY WAIT FOR NEW CONSTRUCTION. THIS 3 BED 2 AND 1 HALF BATH IS
READY TO MOVE IN. LAUNDRY ROOM UPSTAIRS. GUEST BATHROOM DOWNSTAIRS.
87.5ft X 47.5ft BACKYARD WITH LOTS OF POTENTIAL. Voyager floor plan
includes granite counter-tops and Stainless Steel appliances.
Beautiful Espresso cabinets with Crown Molding. Lots of storage
space both downstairs and upstairs. Spacious master bedroom with 2
walk-in closets. The club house features a resort style pool,
basketball court and a playground. The…
|
|||
| Nov 13, 2021 | No longer available | - | |
| No longer available | |||
| Nov 1, 2021 | Listed by CHARLES RUTENBERG REALTY INC | $365,000 | |
| Listed by CHARLES RUTENBERG REALTY INC | |||



|
|||
|
WHY WAIT FOR NEW CONSTRUCTION. THIS 3 BED 2 AND 1 HALF BATH 3-MONTH
NEW CONSTRUCTION IS READY TO MOVE IN. LAUNDRY ROOM UPSTAIRS. GUEST
BATHROOM DOWNSTAIRS. 87.5ft X 47.5ft BACKYARD WITH LOTS OF
POTENTIAL. Voyager floor plan includes granite counter-tops and new
appliances only 3 months young. Beautiful Espresso cabinets with
Crown Molding. Lots of storage space both downstairs and upstairs.
Spacious master bedroom with 2 walk-in closets. The club house
features a resort style pool and a…
|
|||
Show More

Property Highlights
Garage
Parking Available
Air Conditioning
Parking Details
Has Garage
Attached Garage
Has Open Parking
Parking Features: Driveway, On Street
Garage Spaces: 2
Interior Details
Bathroom Information
Half Bathrooms: 1
Full Bathrooms: 2
Interior Information
Interior Features: High Ceiling(s), Kitchen/Family Room Combo, Open Floorplan, Solid Wood Cabinets, Split Bedroom, Stone Counters, Thermostat, Walk-In Closet(s)
Appliances: Cooktop, Dishwasher, Disposal, Dryer, Electric Water Heater, Microwave, Refrigerator, Washer
Flooring Type: Carpet, Vinyl
Laundry Features: Inside, Upper Level
Room Information
Rooms: 5
Exterior Details
Property Information
Square Footage: 1605
Square Footage Source: $0
Property Condition: Completed
Year Built: 2021
Building Information
Builder Name: Starlight Homes
Builder Model: Voyager
Building Area Total: 1605
Levels: Two
Construction Materials: Block, Stucco
Patio and Porch Features: Patio
Lot Information
Lot Features: City Lot, Oversized Lot, Sidewalk
Lot Size Area: 5937
Lot Size Units: Square Feet
Lot Size Acres: 0.14
Lot Size Square Feet: 5937
Lot Size Dimensions: 48 x 125
Tax Lot: 75
Land Information
Water Source: Public
Financial Details
Tax Annual Amount: $4,843
Lease Considered: Yes
Utilities Details
Cooling Type: Central Air
Heating Type: Central
Sewer : Public Sewer
Location Details
HOA/Condo/Coop Fee Includes: Community Pool
HOA/Condo/Coop Amenities: Playground, Pool
HOA Fee: $90
HOA Fee Frequency: Annually
Building Info
Overview
Building
Neighborhood
Zoning
Geography
Comparables
Unit
Status
Status
Type
Beds
Baths
ft²
Price/ft²
Price/ft²
Asking Price
Listed On
Listed On
Closing Price
Sold On
Sold On
HOA + Taxes
Active
House
3
Beds
2
Baths
1,881 ft²
$181/ft²
$339,990
Jul 21, 2023
-
$380/mo
Active
House
3
Beds
2
Baths
1,451 ft²
$220/ft²
$319,900
Aug 3, 2023
-
$515/mo
In Contract
House
3
Beds
2.5
Baths
1,624 ft²
$215/ft²
$349,900
Jun 8, 2023
-
$601/mo
In Contract
House
3
Beds
2
Baths
1,801 ft²
$192/ft²
$345,900
Aug 2, 2023
-
$645/mo
Active
House
4
Beds
2
Baths
1,846 ft²
$200/ft²
$369,900
Aug 1, 2023
-
$607/mo
In Contract
House
3
Beds
2
Baths
2,145 ft²
$186/ft²
$399,990
Apr 18, 2023
-
$800/mo
Active
House
4
Beds
2
Baths
1,754 ft²
$214/ft²
$375,000
Jul 30, 2023
-
$628/mo
Active
House
4
Beds
2
Baths
1,841 ft²
$198/ft²
$365,000
Aug 10, 2023
-
$729/mo
In Contract
House
4
Beds
2
Baths
1,857 ft²
$215/ft²
$399,990
Jul 12, 2023
-
$542/mo
Active
House
4
Beds
2
Baths
1,935 ft²
$191/ft²
$370,000
Aug 9, 2023
-
$759/mo
In Contract
House
4
Beds
2
Baths
1,929 ft²
$200/ft²
$385,000
Jul 19, 2023
-
$580/mo
Active
Modular Home
3
Beds
1
Bath
1,303 ft²
$215/ft²
$280,000
Jan 2, 2023
-
$97/mo
About Ruskin
Similar Homes for Sale

$280,000
- 3 Beds
- 1 Bath
- 1,303 ft²
Open House: 9AM - 11AM, Sat Aug 12

$370,000
- 4 Beds
- 2 Baths
- 1,935 ft²
Nearby Rentals

$2,600 /mo
- 5 Beds
- 3 Baths
- 2,215 ft²

$2,400 /mo
- 4 Beds
- 2 Baths
- 2,018 ft²












































































