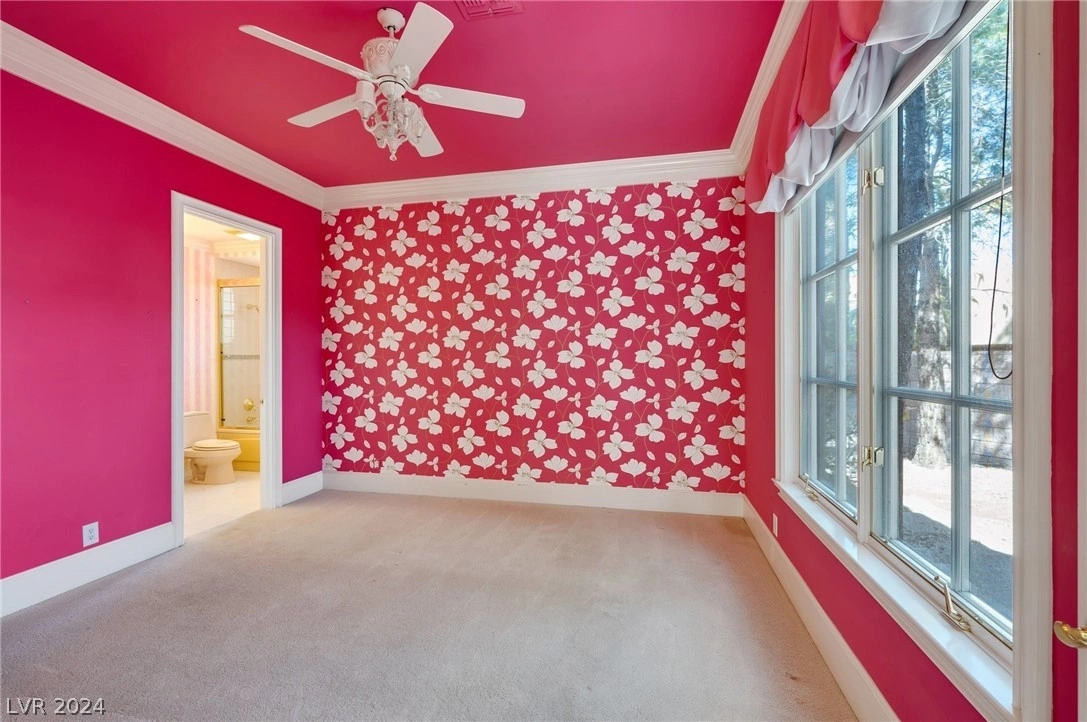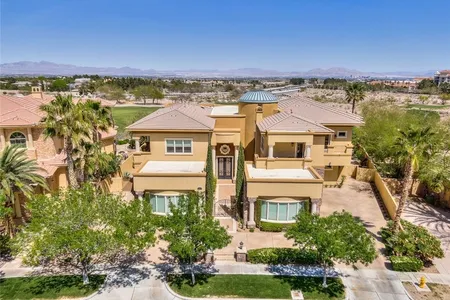
























1 /
25
Map
$3,925,500
●
House -
In Contract
9032 Players Club Drive
Las Vegas, NV 89134
4 Beds
8 Baths,
3
Half Baths
$23,099
Estimated Monthly
$888
HOA / Fees
-0.31%
Cap Rate
About This Property
Beautiful 2 story home with 4 bedrooms, 4 full baths, 1 three
quarter bath, and 3 half baths located in Tournament Hills with
golf course views on two sides. Must see floor plan with lots of
living spaces! The kitchen features an island and granite
countertops. This stunning home also includes a fireplace in the
living room, additional living area, and den, rear covered patio,
and an inground swimming pool and spa. In the foyer, the cabinets
open to more cabinets. The upstairs den with the wood panels has a
bathroom and a closet behind one of the panels. Bedroom 2 is a
multi-generational suite with kitchen, breakfast nook, and living
area. Do not miss this one! All figures and measurements are only
approximate. Buyer is to verify schools, HOA, measurements and
utilities.
Unit Size
-
Days on Market
-
Land Size
0.84 acres
Price per sqft
-
Property Type
House
Property Taxes
$2,936
HOA Dues
$888
Year Built
1998
Listed By
Last updated: 20 days ago (GLVAR #2572048)
Price History
| Date / Event | Date | Event | Price |
|---|---|---|---|
| Apr 12, 2024 | In contract | - | |
| In contract | |||
| Apr 3, 2024 | Listed by Hastings Brokerage Ltd | $3,925,500 | |
| Listed by Hastings Brokerage Ltd | |||
| Aug 30, 2022 | Sold | $1,320,000 | |
| Sold | |||
| Dec 31, 2008 | Sold to Emily Novick, Michael J Novick | $2,600,000 | |
| Sold to Emily Novick, Michael J Novick | |||
Property Highlights
Garage
Air Conditioning
Fireplace
Parking Details
Has Garage
Parking Features: Attached, Finished Garage, Garage, Garage Door Opener, Inside Entrance
Garage Spaces: 3
Interior Details
Bedroom Information
Bedrooms: 4
Bathroom Information
Full Bathrooms: 4
Half Bathrooms: 3
Interior Information
Interior Features: Bedroomon Main Level, Ceiling Fans, Primary Downstairs
Appliances: Dryer, Dishwasher, Gas Cooktop, Disposal, Microwave, Refrigerator, Washer
Flooring Type: Carpet, Marble
Room Information
Laundry Features: Electric Dryer Hookup, Main Level, Laundry Room
Rooms: 10
Fireplace Information
Has Fireplace
Family Room, Gas, Living Room
Fireplaces: 3
Exterior Details
Property Information
Frontage Type: GolfCourse
Property Condition: Resale
Year Built: 1998
Building Information
Roof: Tile
Window Features: Double Pane Windows, Drapes
Outdoor Living Structures: Covered, Patio
Pool Information
Private Pool
Pool Features: In Ground, Private, Pool Spa Combo
Lot Information
FrontYard, Landscaped, OnGolfCourse, Rocks
Lot Size Acres: 0.84
Lot Size Square Feet: 36590
Financial Details
Tax Annual Amount: $35,231
Utilities Details
Cooling Type: Central Air, Electric, Item2 Units
Heating Type: Central, Gas, Multiple Heating Units
Utilities: Underground Utilities
Location Details
Association Fee Includes: AssociationManagement, Security
Association Amenities: Gated, Guard
Association Fee: $828
Association Fee Frequency: Monthly
Association Fee3: $60
Association Fee3 Frequency: Monthly
Building Info
Overview
Building
Neighborhood
Zoning
Geography
Comparables
Unit
Status
Status
Type
Beds
Baths
ft²
Price/ft²
Price/ft²
Asking Price
Listed On
Listed On
Closing Price
Sold On
Sold On
HOA + Taxes
Sold
House
4
Beds
5
Baths
-
$3,050,000
Feb 25, 2023
$3,050,000
Aug 16, 2023
$1,775/mo
House
5
Beds
6
Baths
-
$3,380,000
Jan 13, 2023
$3,380,000
Jul 12, 2023
$2,092/mo
House
5
Beds
8
Baths
-
$3,715,000
Jun 2, 2023
$3,715,000
Sep 5, 2023
$2,253/mo
Sold
House
5
Beds
6
Baths
-
$4,125,000
Sep 25, 2023
$4,125,000
Apr 12, 2024
$1,474/mo
Condo
4
Beds
6
Baths
-
$3,350,000
Jan 30, 2024
$3,350,000
Mar 19, 2024
$5,217/mo
About Summerlin
Similar Homes for Sale
Nearby Rentals

$3,000 /mo
- 3 Beds
- 2.5 Baths
- 1,408 ft²

$2,850 /mo
- 4 Beds
- 2.5 Baths
- 2,269 ft²































