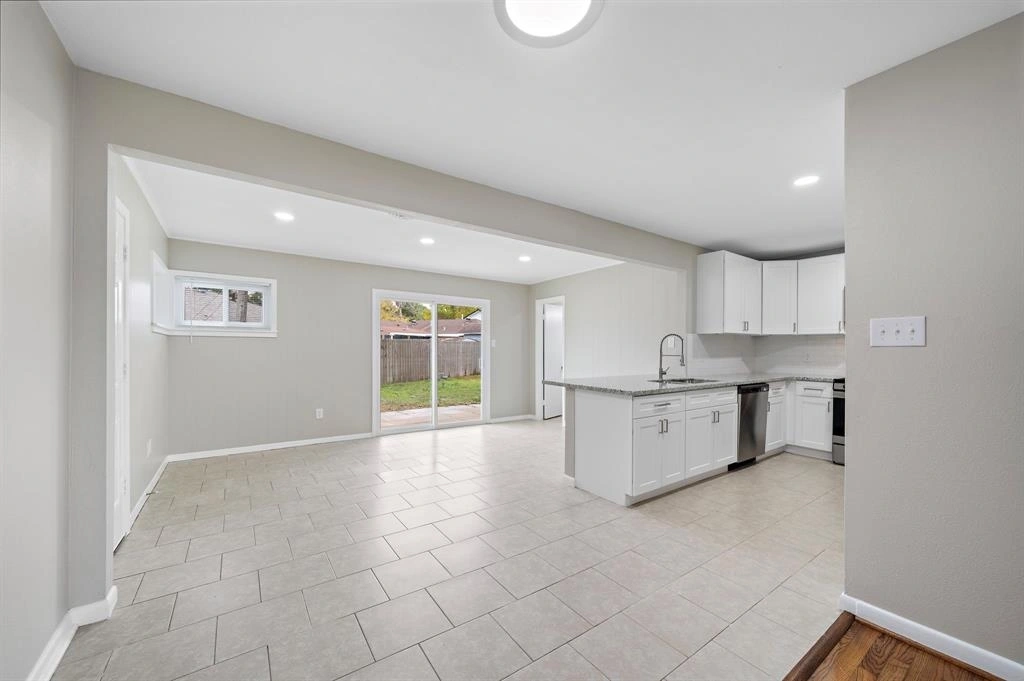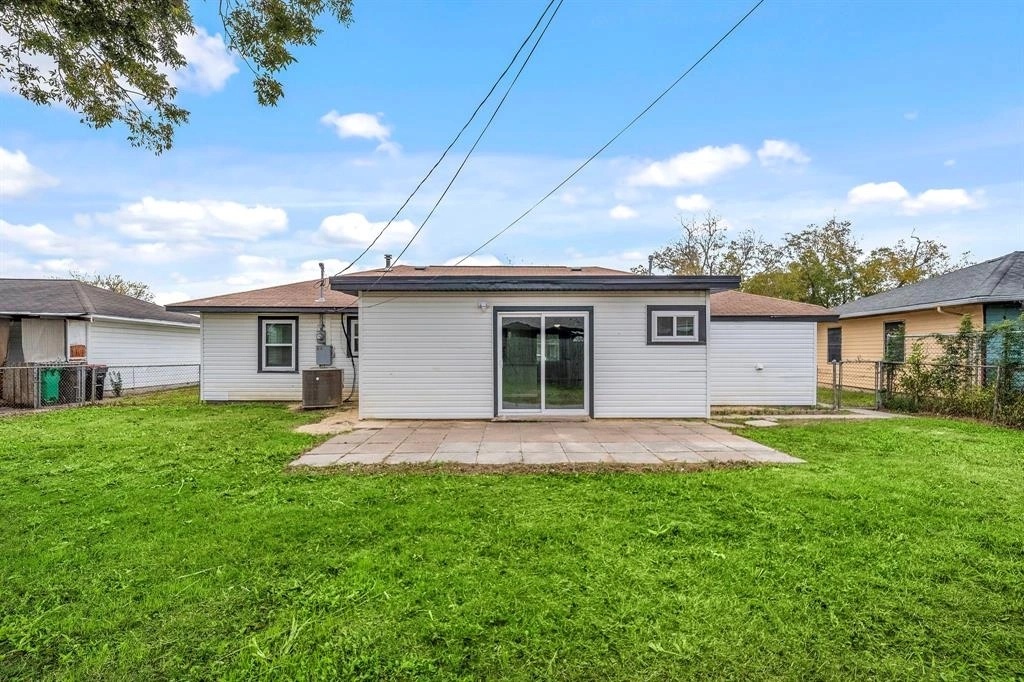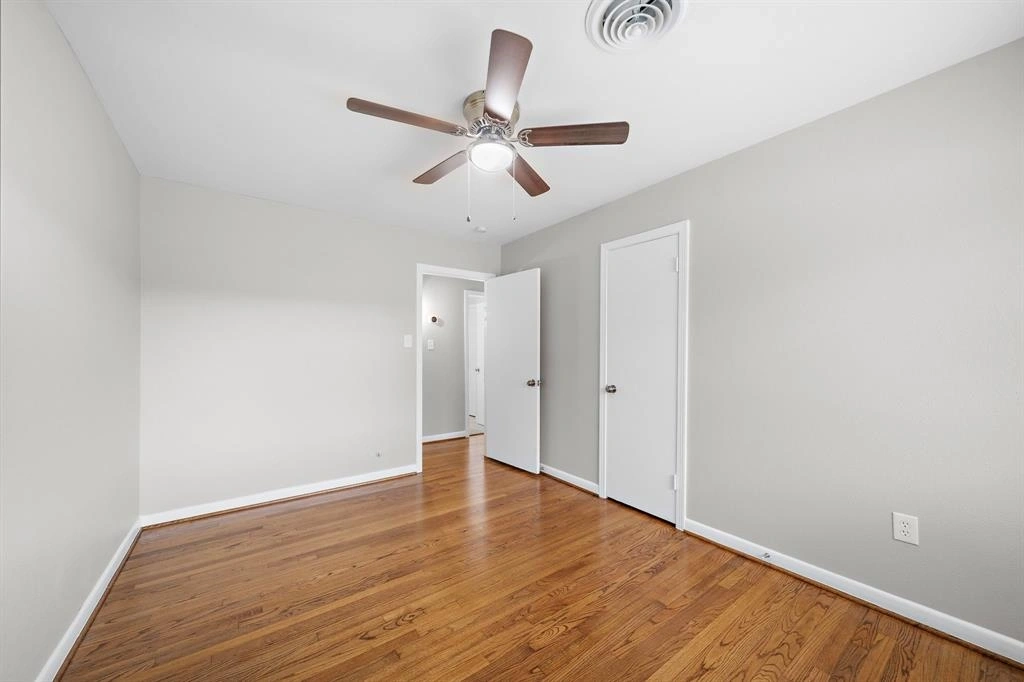$212,000
●
House -
For Sale
903 S Circle Drive
Baytown, TX 77520
3 Beds
2 Baths
1290 Sqft
$1,450
Estimated Monthly
$0
HOA / Fees
7.87%
Cap Rate
About This Property
Beautifully renovated single-story ranch! This home includes OVER
$45,000 IN QUALITY UPGRADES (see attached list). Includes new
energy-efficient windows, new PEX plumbing. Step inside to
refinished original hardwoods throughout living areas & bedrooms
w/tile in kitchen. NO carpet! Spacious front living room has tons
of natural light & is open to the kitchen/dining/second living
space. Enjoy a new, modern kitchen featuring granite counters,
breakfast bar, SS appliances, on-trend white cabinets, & tile
backsplash. Huge dining room has room for an extra seating area &
outdoor access. Renovated full bath includes granite counters &
custom tiled walk-in shower w/bench. 3 spacious bedrooms w/natural
light & updated paint w/lots of room! Don't miss the fully fenced
backyard w/patio slab and lots of green space! Conveniently located
close to highway access & the bay! Other updates include 2
bathrooms w/ new fixtures & cabinets, fresh paint, new blinds,
ceiling fans, & LED recessed lighting.
Unit Size
1,290Ft²
Days on Market
55 days
Land Size
0.16 acres
Price per sqft
$164
Property Type
House
Property Taxes
$408
HOA Dues
-
Year Built
1953
Listed By
Last updated: 25 days ago (HAR #98998553)
Price History
| Date / Event | Date | Event | Price |
|---|---|---|---|
| Mar 8, 2024 | No longer available | - | |
| No longer available | |||
| Mar 7, 2024 | Listed by Redfin Corporation | $212,000 | |
| Listed by Redfin Corporation | |||
| Feb 16, 2024 | Price Decreased |
$212,000
↓ $5K
(2.3%)
|
|
| Price Decreased | |||
| Jan 24, 2024 | Price Decreased |
$217,000
↓ $1K
(0.5%)
|
|
| Price Decreased | |||
| Dec 1, 2023 | Listed by Redfin Corporation | $218,000 | |
| Listed by Redfin Corporation | |||



|
|||
|
Beautifully renovated single-story ranch! This home includes OVER
$45,000 IN QUALITY UPGRADES (see attached list). Includes new
energy-efficient windows, new PEX plumbing. Step inside to
refinished original hardwoods throughout living areas & bedrooms
w/tile in kitchen. NO carpet! Spacious front living room has tons
of natural light & is open to the kitchen/dining/second living
space. Enjoy a new, modern kitchen featuring granite counters,
breakfast bar, SS appliances, on-trend…
|
|||
Show More

Property Highlights
Air Conditioning
Parking Details
Has Garage
Garage Features: Attached Garage
Garage: 1 Spaces
Interior Details
Bedroom Information
Bedrooms: 3
Bedrooms: All Bedrooms Down
Bathroom Information
Full Bathrooms: 2
Master Bathrooms: 0
Interior Information
Interior Features: Fire/Smoke Alarm, Window Coverings
Laundry Features: Electric Dryer Connections, Washer Connections
Kitchen Features: Pantry
Flooring: Tile, Wood
Living Area SqFt: 1290
Exterior Details
Property Information
Year Built: 1953
Year Built Source: Appraisal District
Construction Information
Home Type: Single-Family
Architectural Style: Traditional
Construction materials: Vinyl
Foundation: Slab
Roof: Composition
Building Information
Exterior Features: Back Yard Fenced
Lot Information
Lot size: 0.1559
Financial Details
Total Taxes: $4,900
Tax Year: 2023
Tax Rate: 2.7873
Parcel Number: 077-194-020-0036
Compensation Disclaimer: The Compensation offer is made only to participants of the MLS where the listing is filed
Compensation to Buyers Agent: 3%
Utilities Details
Heating Type: Central Gas
Cooling Type: Central Electric
Sewer Septic: Public Sewer, Public Water
Location Details
Location: From Houston, take I-45N to I-10E. Take TX-330 Spur S, then turn right onto TX-146S. Turn left onto W Main St, then turn left onto S 7th St. Turn right onto S Circle Dr.
Subdivision: Lawndell Sec 04
Building Info
Overview
Building
Neighborhood
Geography
Comparables
Unit
Status
Status
Type
Beds
Baths
ft²
Price/ft²
Price/ft²
Asking Price
Listed On
Listed On
Closing Price
Sold On
Sold On
HOA + Taxes
Sold
House
3
Beds
2
Baths
1,363 ft²
$224,900
Jan 31, 2024
$202,000 - $246,000
Mar 4, 2024
$238/mo
Sold
House
3
Beds
2
Baths
1,180 ft²
$200,000
Sep 18, 2023
$180,000 - $220,000
Oct 27, 2023
$204/mo
House
3
Beds
2
Baths
1,377 ft²
$215,000
Sep 1, 2023
$194,000 - $236,000
Oct 20, 2023
$175/mo
Sold
House
3
Beds
1
Bath
1,192 ft²
$175,000
Sep 19, 2023
$158,000 - $192,000
Oct 13, 2023
$114/mo
Sold
House
3
Beds
1
Bath
1,336 ft²
$167,000
Jan 12, 2022
$151,000 - $183,000
Feb 25, 2022
$209/mo
Sold
House
3
Beds
3
Baths
1,474 ft²
$195,000
Sep 8, 2021
$176,000 - $214,000
Nov 19, 2021
$183/mo
Active
House
3
Beds
2
Baths
1,400 ft²
$142/ft²
$199,000
Mar 2, 2024
-
$308/mo
Active
House
3
Beds
2
Baths
1,200 ft²
$183/ft²
$220,000
Feb 8, 2024
-
$231/mo






















































































