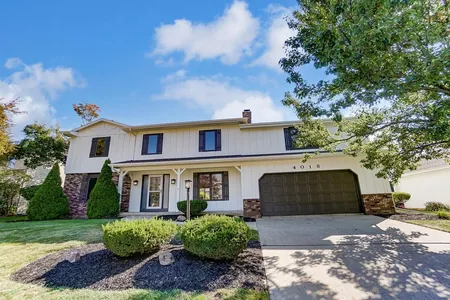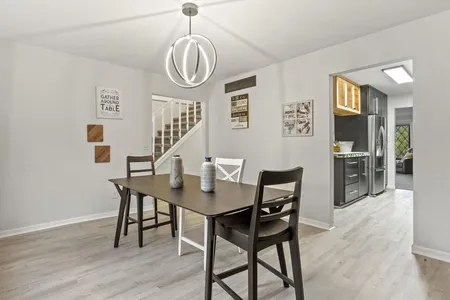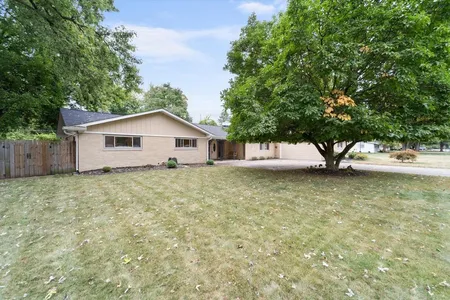


































1 /
35
Map
$216,000 - $262,000
●
House -
Off Market
9023 Trier Road
Fort Wayne, IN 46815
3 Beds
2 Baths
1450 Sqft
Sold Jan 29, 2024
$305,900
Seller
$230,000
by Three Rivers Fcu
Mortgage Due Feb 01, 2054
Sold Jan 23, 2023
$190,190
Seller
$143,000
by Bridgewell Capital Llc
Mortgage
About This Property
Welcome to Your Mid-Century Modern Oasis on Trier Rd, Fort Wayne,
IN. Prepare to be enchanted by this meticulously restored 1955 Mid
Century Modern ranch, where timeless design meets modern luxury.
Nestled on nearly 1 acre adorned with mature trees, this property
offers the tranquility of country living with the convenience of
city amenities. As you step into this beautifully reimagined home,
you'll immediately notice the attention to detail that went into
every aspect of the modern restoration. With 3 bedrooms and 2 full
baths, this is a space where both form and function coexist
seamlessly. The oversized 2-car garage, featuring front and rear
garage doors, provides not only ample storage but also ease of
access. An electric instant water heater ensures you'll have hot
water whenever you need it. This Mid Century gem has been brought
into the modern age with a host of upgrades. Every window in the
house is new, allowing natural light to flood the space. A back
patio beckons for leisurely evenings and gatherings under the
stars. One of the standout features is the absence of association
fees. Inside, you'll find a modern walk-in tile shower and new
cabinetry throughout. The plumbing has been completely redone, with
a new PEX plumbing system, faucets, and all-new lighting. High-end
wood laminate plank flooring flows through the space, complemented
by new trim and carpet throughout. The Urbane Bronze shiplap modern
fireplace wall serves as a striking focal point in the living area,
adding both warmth and sophistication to the space. New gutters and
soffits ensure the exterior is as pristine as the interior. Your
outdoor living experience is equally enticing, with a firepit area
perfect for gatherings and relaxation. The peaceful street setting,
across from a picturesque farm, invites you to savor the simple
pleasures of life. This home boasts city water and sewer
connections, providing convenience and reliability. The kitchen is
a true culinary masterpiece with all-new stainless steel
appliances, cabinetry, and beautiful white quartz countertops. In
essence, this home is a new build in the shell of a Mid Century
Modern classic. Every detail has been carefully considered, making
it a turnkey haven for its next lucky owner.
The manager has listed the unit size as 1450 square feet.
The manager has listed the unit size as 1450 square feet.
Unit Size
1,450Ft²
Days on Market
-
Land Size
0.83 acres
Price per sqft
$165
Property Type
House
Property Taxes
$149
HOA Dues
-
Year Built
1955
Price History
| Date / Event | Date | Event | Price |
|---|---|---|---|
| Jan 29, 2024 | Sold to Dawn M Porter, Kristopher L... | $305,900 | |
| Sold to Dawn M Porter, Kristopher L... | |||
| Jan 26, 2024 | No longer available | - | |
| No longer available | |||
| Dec 28, 2023 | Price Decreased |
$239,900
↓ $10K
(4%)
|
|
| Price Decreased | |||
| Nov 8, 2023 | Price Decreased |
$249,900
↓ $20K
(7.4%)
|
|
| Price Decreased | |||
| Oct 24, 2023 | Price Decreased |
$269,900
↓ $5K
(1.8%)
|
|
| Price Decreased | |||
Show More

Property Highlights
Fireplace
Air Conditioning
Building Info
Overview
Building
Neighborhood
Geography
Comparables
Unit
Status
Status
Type
Beds
Baths
ft²
Price/ft²
Price/ft²
Asking Price
Listed On
Listed On
Closing Price
Sold On
Sold On
HOA + Taxes
Active
House
3
Beds
2.5
Baths
2,520 ft²
$109/ft²
$274,900
Sep 30, 2023
-
$914/mo
Active
House
5
Beds
3.5
Baths
3,873 ft²
$90/ft²
$350,000
Sep 23, 2023
-
$694/mo
About Fort Wayne
Similar Homes for Sale

$350,000
- 5 Beds
- 3.5 Baths
- 3,873 ft²

$274,900
- 3 Beds
- 2.5 Baths
- 2,520 ft²






































