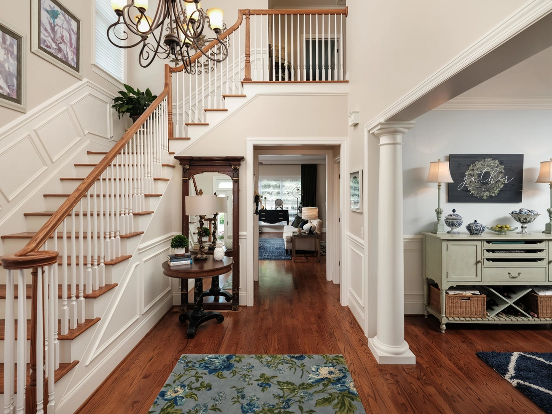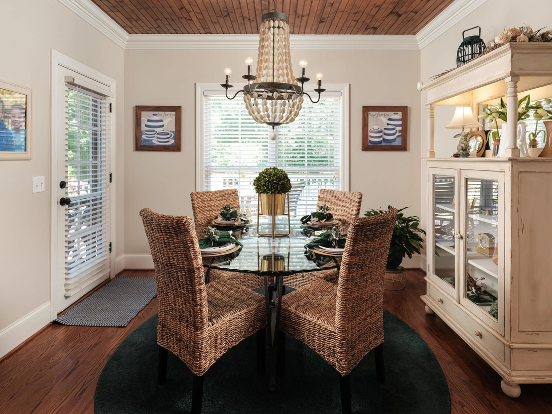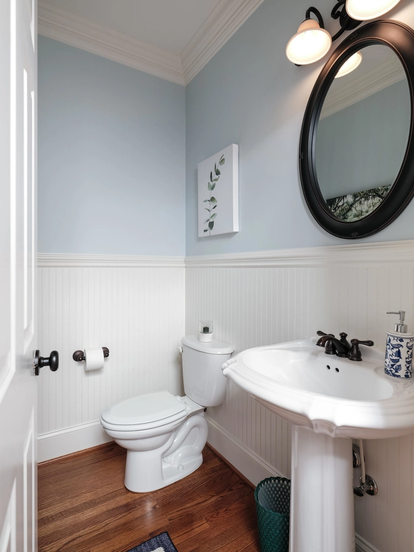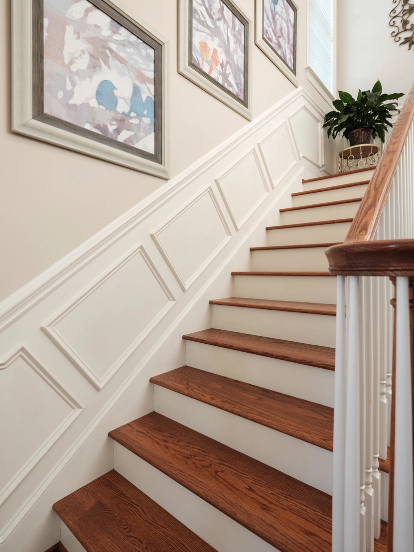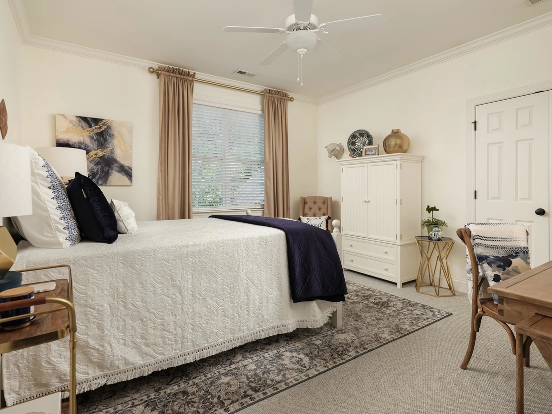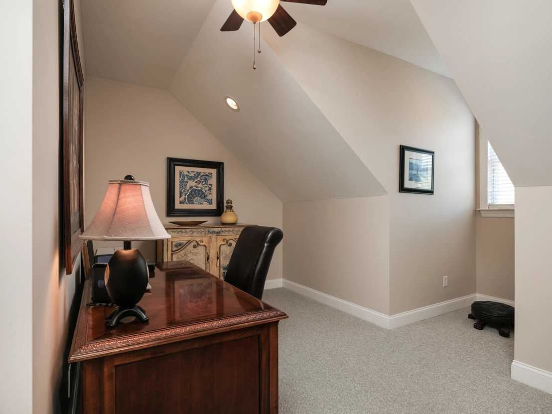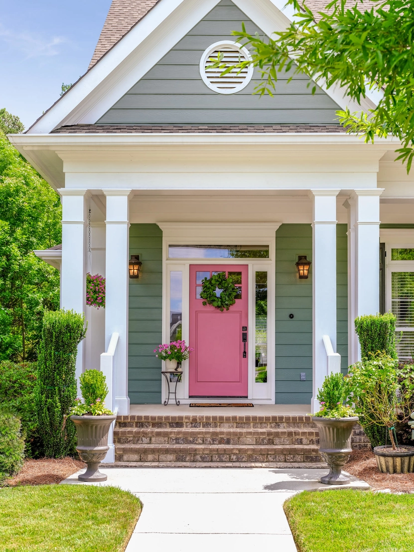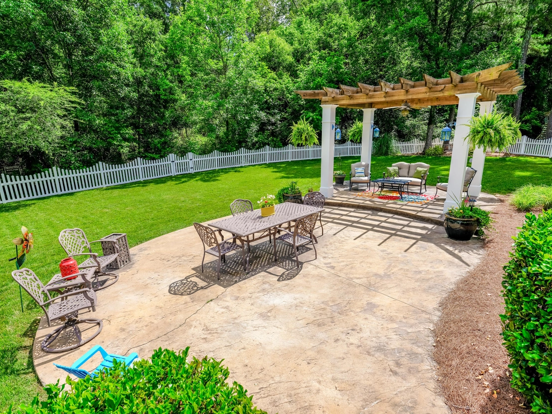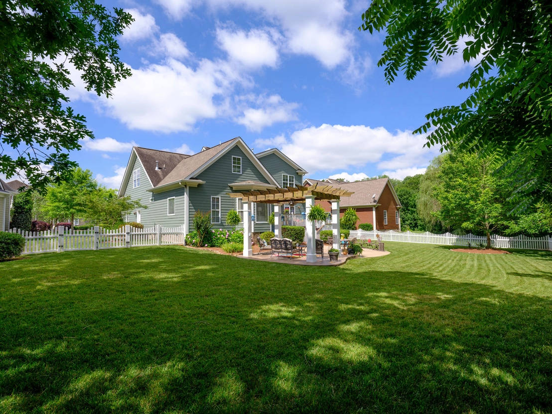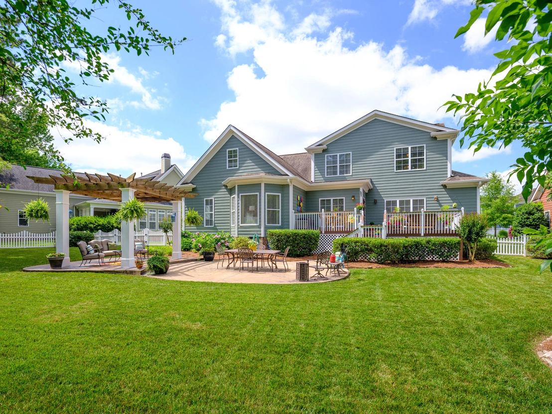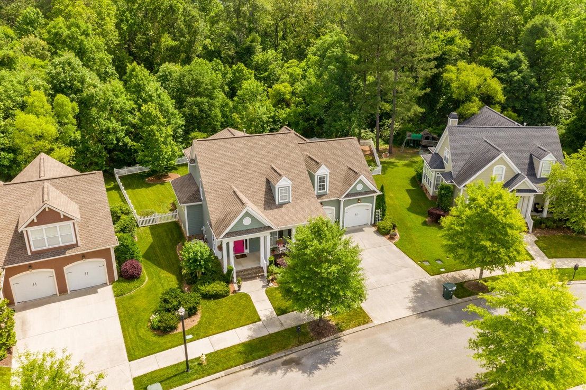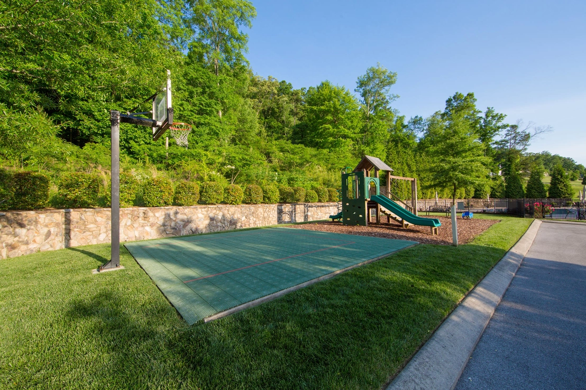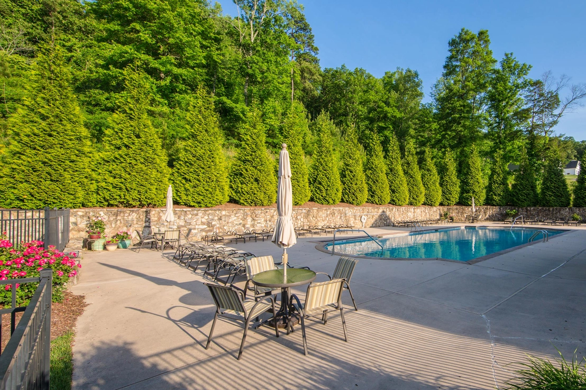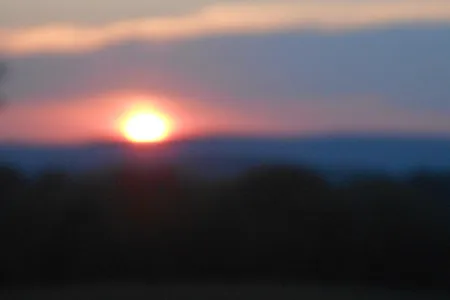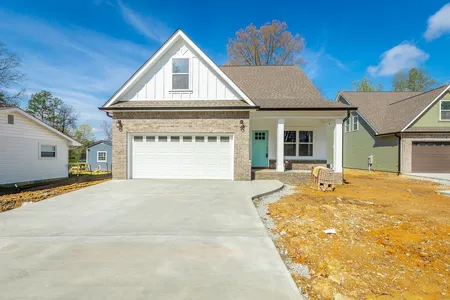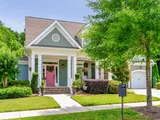

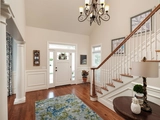

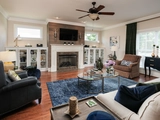
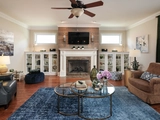


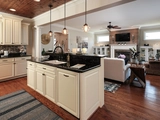

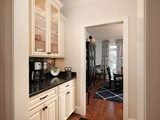

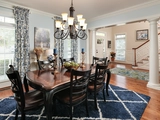
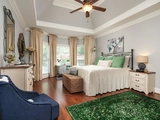
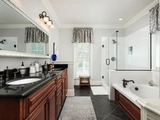
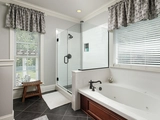

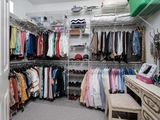



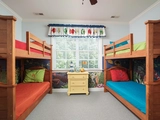


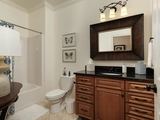




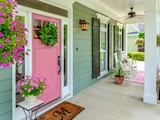


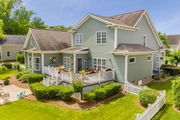



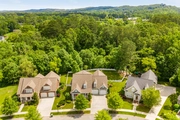
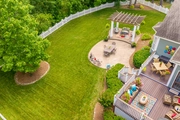

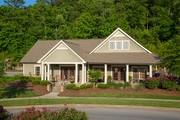

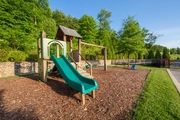


1 /
44
Map
$596,377*
●
House -
Off Market
902 Reunion Dr
Chattanooga, TN 37421
3 Beds
3 Baths,
1
Half Bath
3605 Sqft
$477,000 - $581,000
Reference Base Price*
12.55%
Since Nov 1, 2021
National-US
Primary Model
Sold Sep 23, 2020
$510,000
Seller
$392,000
by Bank Of America Na
Mortgage Due Oct 01, 2035
Sold Jan 05, 2009
$429,034
$280,000
by Regions Mortgage
Mortgage Due Jan 01, 2024
About This Property
You've always dreamed of living in Reunion...so why not live in a
beautiful custom home on one of the largest lots in the
subdivision? Come tour 902 Reunion Dr. and you'll discover a
gorgeous home with outstanding curb appeal and tons of custom
upgrades. The downstairs features an open floor plan allowing
guests and family to spend time together. The spacious great
room has custom built-ins, hardwood flooring and lots of
natural light with a view of the manicured back yard. In the
kitchen, you'll love the island with bar stools, stainless
appliances with double built-in oven, nice breakfast nook and a
dramatic stained tongue & groove ceiling. There's a butler's
pantry with more built-ins leading to the formal dining room.
Also on the main level, you'll find the master suite with
multi-level tray ceiling. The bath features double bowl
vanity, jetted tub and recently upgraded tile shower. The
large laundry room is conveniently located with built-in ironing
board. Upstairs, there's two sizable bedrooms and a guest
bathroom. Need a home office? There's one ready for
your desk and computer. There's also a great bonus room which
can serve as a 4th bedroom, man cave, teen hangout or family media
room. Off the bonus room, you'll appreciate the huge
heated/cooled carpeted storage area. There's plenty of room
to store seasonal decorations, extra furniture, toys, etc. in a
conditioned space. The vinyl fenced back yard is a true
family oasis. Just off the multi-level Trex deck, the patio
with pergola is waiting to provide the ultimate in private outdoor
entertaining. The kids have plenty of room to play and enjoy
the sunshine. Features of this home include: Large Private
Lot, Gorgeous Curb Appeal, Can Lights, All Hardwood on Main Level,
9 ft Ceilings throughout both levels, Custom Wide Trim Moldings,
Gas Cook Top, Double Built-in Oven, Specialty Ceilings, Butler's
Pantry, Custom Built-ins, Master on Main, New Carpet
Upstairs, Trex Multi-Level Deck, Patio with Pergola, Fenced
Back Yard, Security System and Irrigation System (with separate
water meter), etc. Reunion offers sidewalks, community pool &
clubhouse, community pond, playground and greenspace. Once
you visit, you'll want to stay and make this your home! Call
today to schedule an appointment. PLEASE VIEW THE MATTERPORT UNDER
VIRTUAL TOUR TAB
The manager has listed the unit size as 3605 square feet.
The manager has listed the unit size as 3605 square feet.
Unit Size
3,605Ft²
Days on Market
-
Land Size
-
Price per sqft
$147
Property Type
House
Property Taxes
$5,211
HOA Dues
$63
Year Built
2008
Price History
| Date / Event | Date | Event | Price |
|---|---|---|---|
| Oct 6, 2021 | No longer available | - | |
| No longer available | |||
| Sep 23, 2020 | Sold to Donald M Jones Jr, Marian Y... | $510,000 | |
| Sold to Donald M Jones Jr, Marian Y... | |||
| Aug 10, 2020 | In contract | - | |
| In contract | |||
| Jul 19, 2020 | Price Decreased |
$529,900
↓ $42K
(7.4%)
|
|
| Price Decreased | |||
| Jul 3, 2020 | Listed | $572,000 | |
| Listed | |||
Property Highlights
Fireplace
Air Conditioning
Garage
Building Info
Overview
Building
Neighborhood
Geography
Comparables
Unit
Status
Status
Type
Beds
Baths
ft²
Price/ft²
Price/ft²
Asking Price
Listed On
Listed On
Closing Price
Sold On
Sold On
HOA + Taxes
In Contract
House
4
Beds
2.5
Baths
3,182 ft²
$178/ft²
$565,000
Mar 31, 2023
-
$1,252/mo
In Contract
House
4
Beds
2.5
Baths
2,330 ft²
$212/ft²
$495,000
Mar 28, 2023
-
$850/mo
Active
House
4
Beds
2.5
Baths
2,212 ft²
$194/ft²
$429,000
Mar 11, 2023
-
$561/mo





