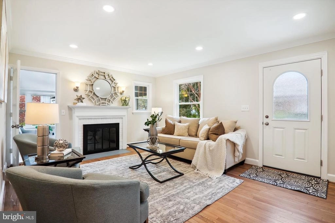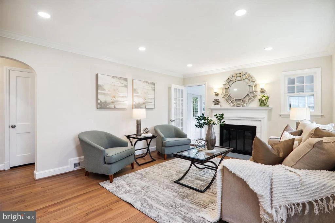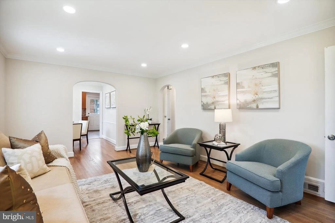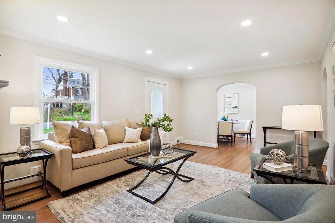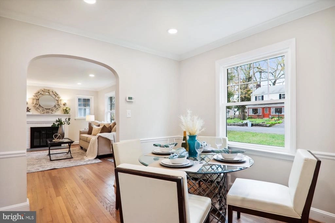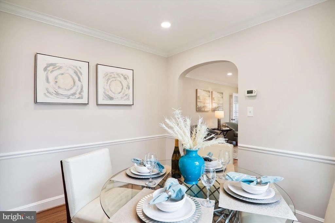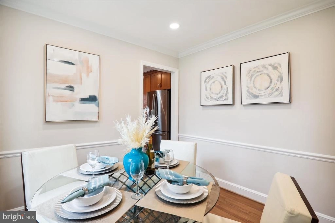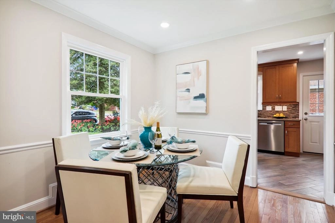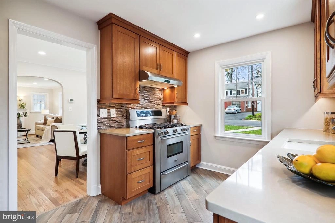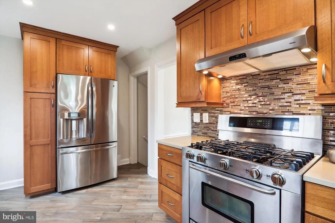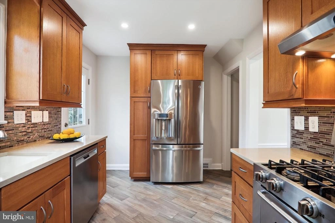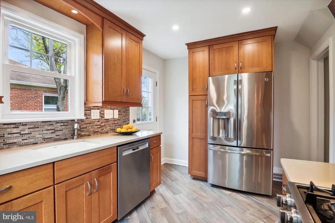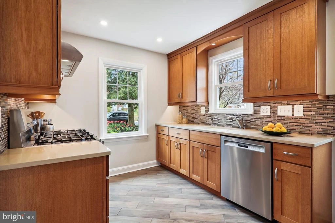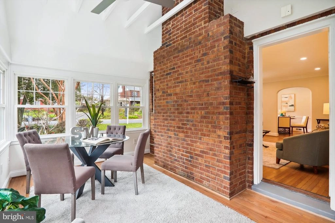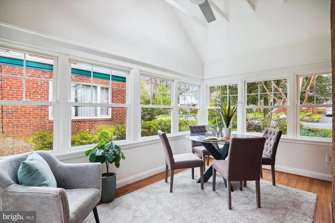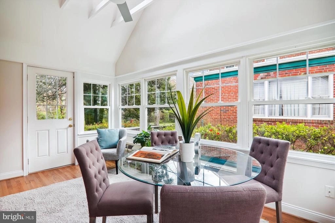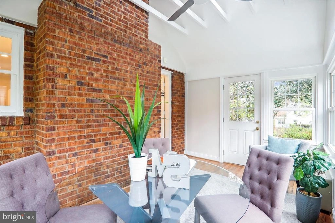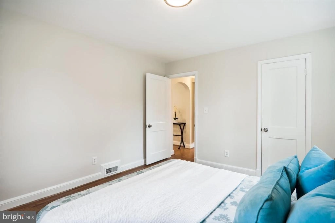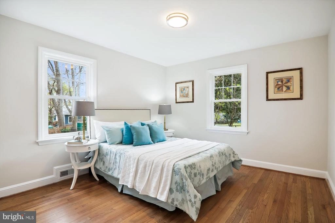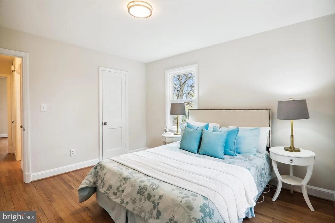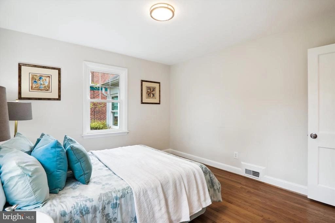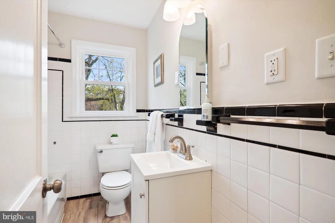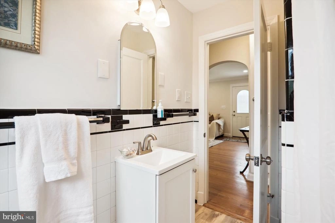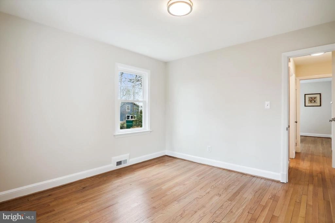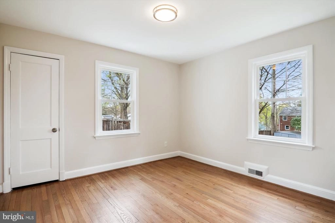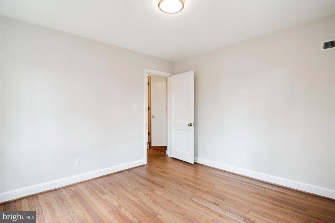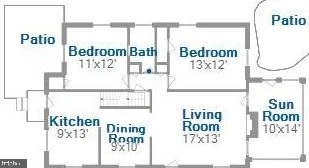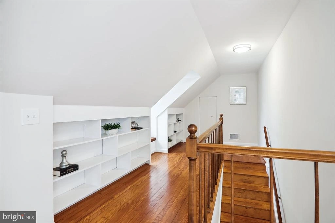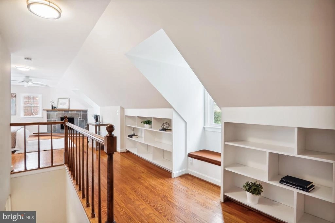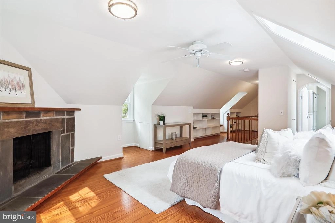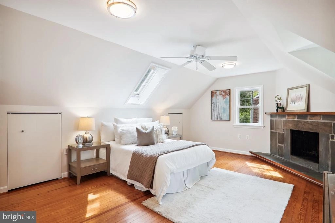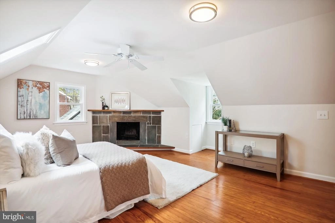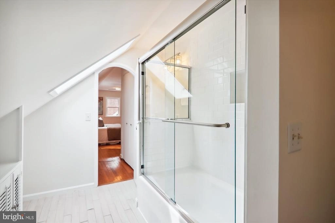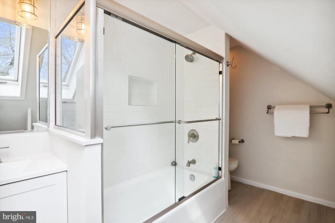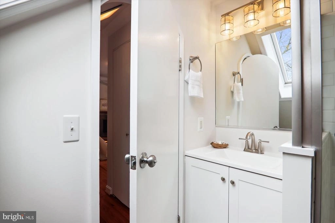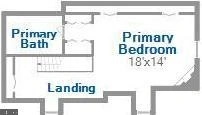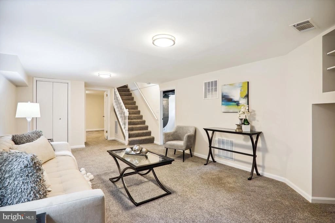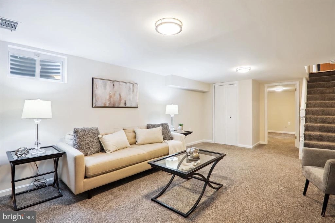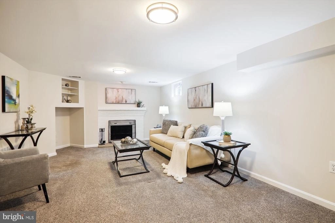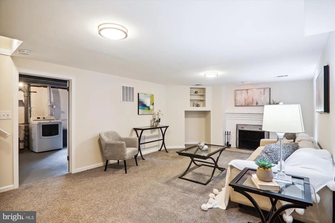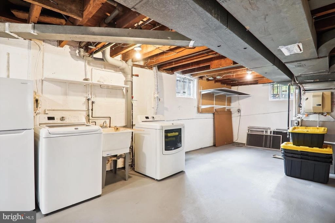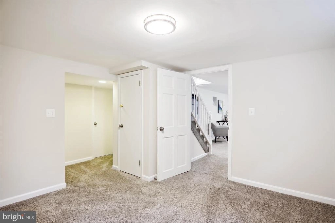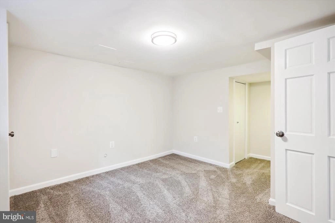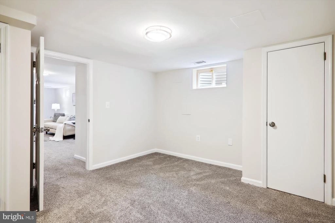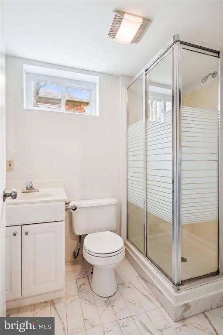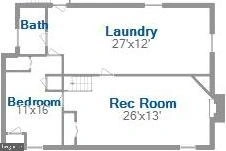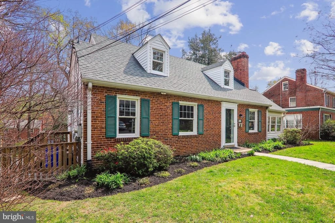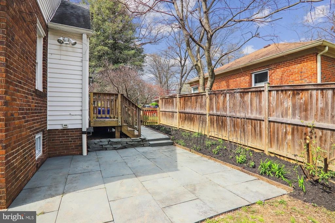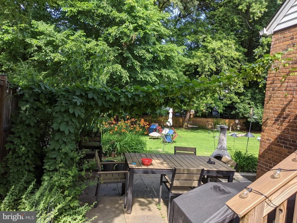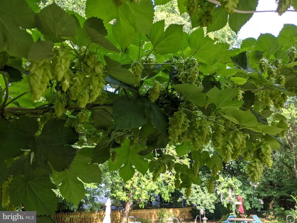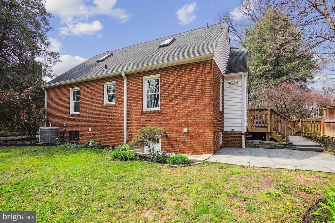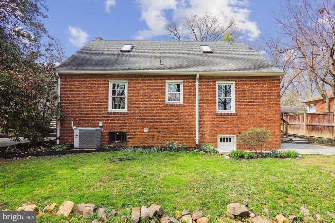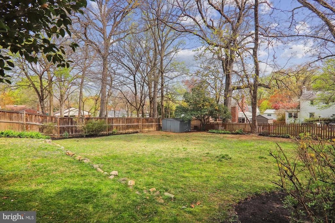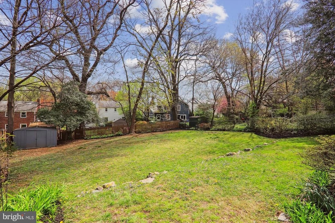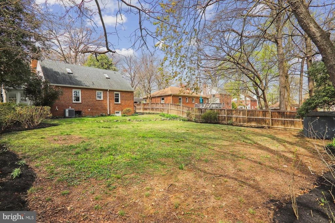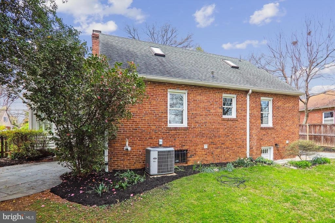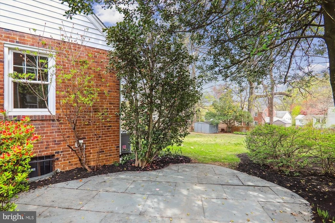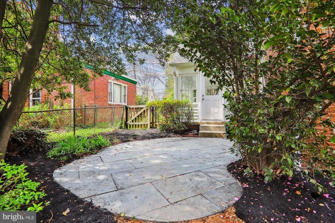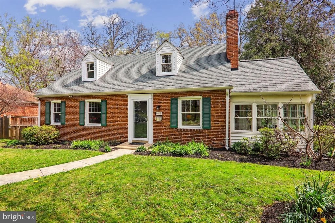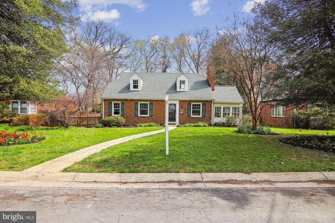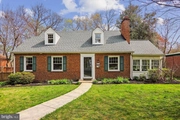





























































1 /
62
Map
$625,000
●
House -
In Contract
9011 SUDBURY RD
SILVER SPRING, MD 20901
4 Beds
3 Baths
1380 Sqft
$3,069
Estimated Monthly
$0
HOA / Fees
About This Property
Embrace the allure of this inviting 4-bedroom, 3-bathroom Cape Cod
nestled in the Highland View neighborhood of Silver Spring.
Seamlessly blending classic architecture with modern updates, this
home presents a haven of comfort and style.
As you step inside, the main level greets you with the timeless allure of hardwood floors, leading you to discover a cozy living room adorned with a fireplace, perfect for chilly evenings. Adjacent to the living room, an enclosed sunroom beckons with windows all around, a vaulted ceiling, and hardwood flooring, offering a serene space flooded with natural light for relaxation or entertainment.
The kitchen boasts stainless steel appliances, a tiled backsplash, and ample cabinet storage, making meal preparation a joy. Two bedrooms and a shared bathroom on this level offer comfort and convenience for family and guests alike. Enjoy restful nights and peaceful mornings in the upper-level, private primary bedroom suite with a skylight and a private bathroom.
The lowest level of the home reveals a carpeted recreational room, ideal for movie nights or gatherings around the home's second operational fireplace, adding warmth and ambiance to the space. An additional bedroom and bathroom on this level provide versatility and functionality, catering to various lifestyle needs.
Step outside to discover a spacious fenced backyard that offers privacy and tranquility, with the backdrop of lush trees providing a peaceful retreat. Perfectly positioned near the jogging and biking trails along Sligo Creek Parkway, this home beckons to outdoor enthusiasts seeking adventure and relaxation in equal measure.
Convenience is key with this residence, as it's just a short drive away from the vibrant downtown areas of Takoma Park and Silver Spring. Explore an array of dining, shopping, and entertainment options at your doorstep. Even closer are the Long Branch Library, Recreation Center, and pool; the Ocean City Seafood fish market; and the boutique restaurants along Flower Avenue. ensuring there's always something to experience.
Don't let this opportunity slip away - seize the chance to call this gem your own! Schedule a showing and embark on the journey to finding your perfect home today.
As you step inside, the main level greets you with the timeless allure of hardwood floors, leading you to discover a cozy living room adorned with a fireplace, perfect for chilly evenings. Adjacent to the living room, an enclosed sunroom beckons with windows all around, a vaulted ceiling, and hardwood flooring, offering a serene space flooded with natural light for relaxation or entertainment.
The kitchen boasts stainless steel appliances, a tiled backsplash, and ample cabinet storage, making meal preparation a joy. Two bedrooms and a shared bathroom on this level offer comfort and convenience for family and guests alike. Enjoy restful nights and peaceful mornings in the upper-level, private primary bedroom suite with a skylight and a private bathroom.
The lowest level of the home reveals a carpeted recreational room, ideal for movie nights or gatherings around the home's second operational fireplace, adding warmth and ambiance to the space. An additional bedroom and bathroom on this level provide versatility and functionality, catering to various lifestyle needs.
Step outside to discover a spacious fenced backyard that offers privacy and tranquility, with the backdrop of lush trees providing a peaceful retreat. Perfectly positioned near the jogging and biking trails along Sligo Creek Parkway, this home beckons to outdoor enthusiasts seeking adventure and relaxation in equal measure.
Convenience is key with this residence, as it's just a short drive away from the vibrant downtown areas of Takoma Park and Silver Spring. Explore an array of dining, shopping, and entertainment options at your doorstep. Even closer are the Long Branch Library, Recreation Center, and pool; the Ocean City Seafood fish market; and the boutique restaurants along Flower Avenue. ensuring there's always something to experience.
Don't let this opportunity slip away - seize the chance to call this gem your own! Schedule a showing and embark on the journey to finding your perfect home today.
Unit Size
1,380Ft²
Days on Market
-
Land Size
0.21 acres
Price per sqft
$453
Property Type
House
Property Taxes
$617
HOA Dues
-
Year Built
1938
Listed By
Last updated: 2 months ago (Bright MLS #MDMC2126698)
Price History
| Date / Event | Date | Event | Price |
|---|---|---|---|
| Apr 17, 2024 | In contract | - | |
| In contract | |||
| Apr 11, 2024 | Listed by Long & Foster Real Estate, Inc. | $625,000 | |
| Listed by Long & Foster Real Estate, Inc. | |||
| Aug 19, 2009 | Sold to Sandra A Jablonski, Thomas ... | $496,000 | |
| Sold to Sandra A Jablonski, Thomas ... | |||
Property Highlights
Air Conditioning
Fireplace
Parking Details
Parking Features: On Street
Interior Details
Bedroom Information
Bedrooms on 1st Upper Level: 1
Bedrooms on 1st Lower Level: 1
Bedrooms on Main Level: 2
Bathroom Information
Full Bathrooms on 1st Upper Level: 1
Full Bathrooms on 1st Lower Level: 1
Interior Information
Interior Features: Dining Area, Built-Ins, Crown Moldings, Window Treatments, Primary Bath(s), Floor Plan - Traditional, Attic, Ceiling Fan(s), Carpet, Entry Level Bedroom, Formal/Separate Dining Room, Kitchen - Galley, Recessed Lighting, Skylight(s), Stall Shower, Tub Shower, Wood Floors
Appliances: Dishwasher, Disposal, Dryer, Oven/Range - Gas, Washer, Dryer - Gas, ENERGY STAR Dishwasher, ENERGY STAR Refrigerator, Icemaker, Oven - Single, Refrigerator, Stainless Steel Appliances, Stove, Water Heater, Extra Refrigerator/Freezer, Range Hood
Flooring Type: Carpet, Hardwood, Wood, Luxury Vinyl Plank, Other
Living Area Square Feet Source: Assessor
Wall & Ceiling Types
Room Information
Laundry Type: Dryer In Unit, Has Laundry, Basement, Washer In Unit
Fireplace Information
Has Fireplace
Mantel(s), Screen, Brick, Fireplace - Glass Doors, Wood
Fireplaces: 2
Basement Information
Has Basement
Outside Entrance, Rear Entrance, Walkout Stairs, Sump Pump, Heated, Improved, Interior Access, Shelving, Windows, Workshop
Exterior Details
Property Information
Property Manager Present
Total Below Grade Square Feet: 938
Front Foot Fee: $0
Front Foot Fee Payment Frequency: Annually
Ownership Interest: Fee Simple
Year Built Source: Assessor
Building Information
Foundation Details: Block, Brick/Mortar, Concrete Perimeter
Other Structures: Above Grade, Below Grade
Roof: Architectural Shingle, Asphalt
Structure Type: Detached
Window Features: Vinyl Clad, Double Hung, Skylights
Construction Materials: Brick, Brick Veneer, Vinyl Siding
Building Name: NONE AVAILABLE
Outdoor Living Structures: Patio(s), Porch(es)
Pool Information
No Pool
Lot Information
Landscaping, Backs to Trees, Front Yard, Rear Yard
Tidal Water: N
Lot Size Source: Assessor
Land Information
Land Assessed Value: $587,233
Above Grade Information
Finished Square Feet: 1380
Finished Square Feet Source: Assessor
Below Grade Information
Unfinished Square Feet: 938
Unfinished Square Feet Source: Assessor
Financial Details
County Tax: $6,766
County Tax Payment Frequency: Annually
City Town Tax: $0
City Town Tax Payment Frequency: Annually
Tax Assessed Value: $587,233
Tax Year: 2023
Tax Annual Amount: $7,406
Year Assessed: 2023
Utilities Details
Central Air
Cooling Type: Central A/C, Wall Unit, Ceiling Fan(s)
Heating Type: Forced Air
Cooling Fuel: Electric
Heating Fuel: Natural Gas
Hot Water: Natural Gas
Sewer Septic: Public Sewer
Water Source: Public
Building Info
Overview
Building
Neighborhood
Zoning
Geography
Comparables
Unit
Status
Status
Type
Beds
Baths
ft²
Price/ft²
Price/ft²
Asking Price
Listed On
Listed On
Closing Price
Sold On
Sold On
HOA + Taxes
Sold
House
4
Beds
3
Baths
1,515 ft²
$469/ft²
$710,000
May 24, 2023
$710,000
Jul 6, 2023
-
Sold
House
3
Beds
3
Baths
1,730 ft²
$421/ft²
$727,535
Mar 20, 2024
$727,535
Apr 15, 2024
-
House
4
Beds
2
Baths
1,123 ft²
$472/ft²
$530,000
Dec 22, 2022
$530,000
Jun 2, 2023
-
Sold
House
3
Beds
1
Bath
1,300 ft²
$380/ft²
$493,500
Sep 20, 2023
$493,500
Nov 2, 2023
-
Sold
House
3
Beds
3
Baths
1,412 ft²
$496/ft²
$700,000
Oct 3, 2023
$700,000
Oct 31, 2023
-
Sold
House
3
Beds
3
Baths
1,540 ft²
$473/ft²
$728,000
Apr 13, 2023
$728,000
May 18, 2023
-



