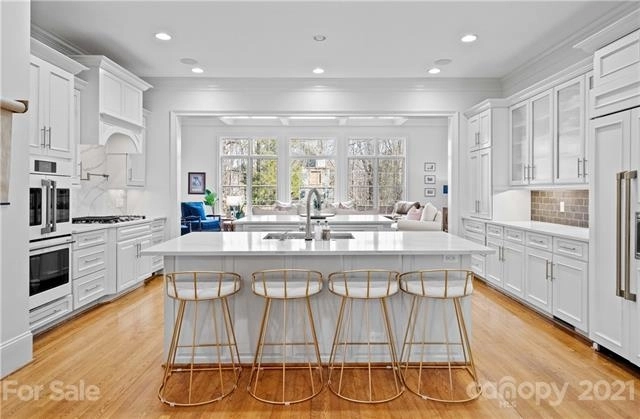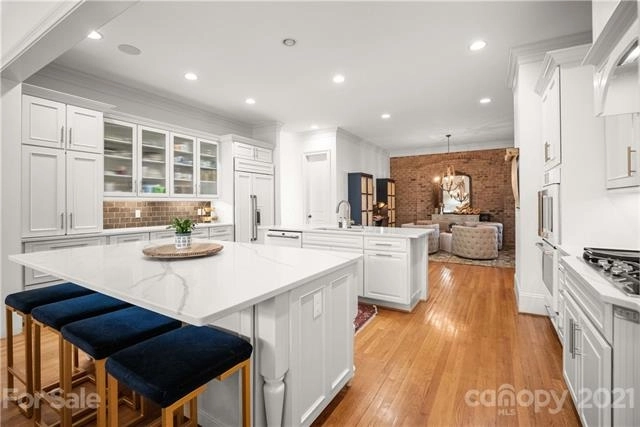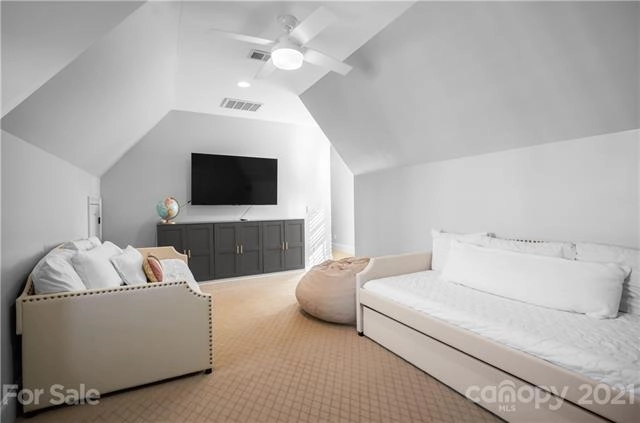









































1 /
42
Map
$1,557,843*
●
House -
Off Market
9006 Pine Laurel Drive
Matthews, NC 28104
6 Beds
4 Baths
5079 Sqft
$1,166,000 - $1,424,000
Reference Base Price*
20.30%
Since Nov 1, 2021
NC-Charlotte
Primary Model
Sold Mar 03, 2021
$1,330,000
Buyer
$798,000
by Wells Fargo Bank Na
Mortgage Due Apr 01, 2051
Sold Mar 16, 2018
$947,500
$650,000
by First Citizens Bank & Trust Co
Mortgage Due Apr 01, 2048
About This Property
Exquisite custom build by Ken Dowd in highly sought after Highgate.
This home has it all from resort style living while around
custom salt water pool and hot tub, many nestled covered seating
areas for reading or watching the game, outdoor dining al fresco
and outdoor bar complete with beer tap, newly remolded bathroom and
outdoor shower all in a private setting w/beautiful mature
landscape. Enter the home through a beautiful garden/front
porch seating area and be amazed by the lrg dining room w/dry bar.
Step from there to the gourmet kitchen, boasting with two
islands, new GE Cafe appliances, marble countertops and backsplash,
multi-funct breakfst or sitting/den area all opening to two-story
great room with fireplace and built-ins. Guest suite down w/bath.
Spacious MBR up w/soak tub and fpl, walk-in clos. 4 add
BR up, 2 are jack n Jill. Lrg laundry up w/cabinets and sink.
Highgate is minutes from shopping/rest's at the Arboretum or
Waverly. Mins to private schools. A must SEE!
The manager has listed the unit size as 5079 square feet.
The manager has listed the unit size as 5079 square feet.
Unit Size
5,079Ft²
Days on Market
-
Land Size
0.36 acres
Price per sqft
$255
Property Type
House
Property Taxes
-
HOA Dues
$76
Year Built
2004
Price History
| Date / Event | Date | Event | Price |
|---|---|---|---|
| Oct 6, 2021 | No longer available | - | |
| No longer available | |||
| Mar 3, 2021 | Sold to Amy Robinson, Jason Gerlis | $1,330,000 | |
| Sold to Amy Robinson, Jason Gerlis | |||
| Feb 3, 2021 | In contract | - | |
| In contract | |||
| Jan 31, 2021 | Listed | $1,295,000 | |
| Listed | |||
| Jul 31, 2017 | Listed | $1,050,000 | |
| Listed | |||
|
|
|||
|
Stunning Custom Build by Ken Dowd in sought after Highgate. You'll
be amazed by the thoughtful details. Lrg kitchen w/ss appl, two
islands & a walk in pantry. Beautiful eat in kitchen w/exposed
brick. MBR w/fpl & luxurious closet offer privacy & relaxation. Lrg
GR w/gas fpl looks out to the beautiful bkyd retreat. Amazing
saltwater pool & hot tub surrounded by cabana & outdoor
kitchen/fireplace. You will feel like you are in your own private
resort. You really must see…
|
|||
Property Highlights
Fireplace
Air Conditioning
Garage
Building Info
Overview
Building
Neighborhood
Zoning
Geography
Comparables
Unit
Status
Status
Type
Beds
Baths
ft²
Price/ft²
Price/ft²
Asking Price
Listed On
Listed On
Closing Price
Sold On
Sold On
HOA + Taxes














































