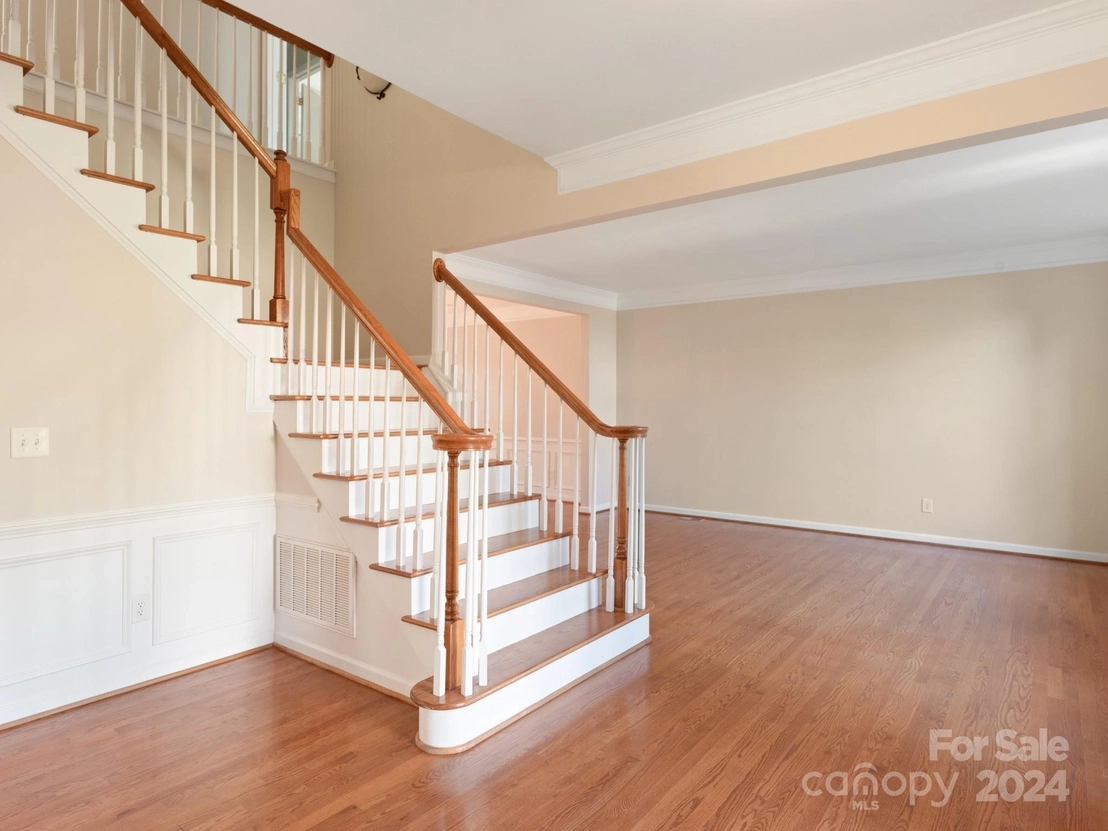$675,000 - $825,000
●
House -
In Contract
9004 Chilthorne Court
Waxhaw, NC 28173
4 Beds
2.5 Baths,
1
Half Bath
3612 Sqft
Sold Dec 27, 2012
$370,000
Sold Nov 26, 2003
$305,500
$244,300
by Provident Funding Associates L
Mortgage Due Dec 01, 2008
About This Property
Welcome To 9004 Chilthorne Court. A 4-Bedroom, 2.5-Bathroom
Single-Family Home In Popular Hunter Oaks.
This Home Offers An Open And Airy Floor Plan With A 2 Story Great Room And Separate Office/Study On The Main Floor. Large Kitchen Offers Double Ovens, Island With Ample Counter And Cabinet Space.
The Primary Bedroom Is A True Retreat With Adjoining 9 X 14 Flex Space, Two Large Walk In Closets, Ensuite Bathroom With Separate Water Closet.
Generous Secondary Bedrooms. Large Bonus Room Or 4th Bedroom Option Has A Closet.
Outside, The Property Features A Beautifully Landscaped Yard With Full Irrigation, Deck And Screened Porch.
Conveniently Located Minutes From 485, Shopping, Dining, Top Rated Marvin Schools.
The manager has listed the unit size as 3612 square feet.
This Home Offers An Open And Airy Floor Plan With A 2 Story Great Room And Separate Office/Study On The Main Floor. Large Kitchen Offers Double Ovens, Island With Ample Counter And Cabinet Space.
The Primary Bedroom Is A True Retreat With Adjoining 9 X 14 Flex Space, Two Large Walk In Closets, Ensuite Bathroom With Separate Water Closet.
Generous Secondary Bedrooms. Large Bonus Room Or 4th Bedroom Option Has A Closet.
Outside, The Property Features A Beautifully Landscaped Yard With Full Irrigation, Deck And Screened Porch.
Conveniently Located Minutes From 485, Shopping, Dining, Top Rated Marvin Schools.
The manager has listed the unit size as 3612 square feet.
Unit Size
3,612Ft²
Days on Market
-
Land Size
0.37 acres
Price per sqft
$208
Property Type
House
Property Taxes
-
HOA Dues
$840
Year Built
2003
Listed By
Price History
| Date / Event | Date | Event | Price |
|---|---|---|---|
| Mar 26, 2024 | In contract | - | |
| In contract | |||
| Mar 22, 2024 | Relisted | $750,000 | |
| Relisted | |||
| Feb 17, 2024 | No longer available | - | |
| No longer available | |||
| Jan 23, 2024 | In contract | - | |
| In contract | |||
| Jan 19, 2024 | Listed | $750,000 | |
| Listed | |||
Property Highlights
Air Conditioning
Exterior Details
Exterior Information
Brick
Vinyl Siding
Building Info
Overview
Building
Neighborhood
Zoning
Geography
Comparables
Unit
Status
Status
Type
Beds
Baths
ft²
Price/ft²
Price/ft²
Asking Price
Listed On
Listed On
Closing Price
Sold On
Sold On
HOA + Taxes
In Contract
House
4
Beds
2.5
Baths
2,391 ft²
$280/ft²
$670,000
Mar 15, 2024
-
$756/mo
In Contract
House
6
Beds
4
Baths
3,994 ft²
$215/ft²
$860,000
Mar 23, 2024
-
$840/mo


























































































