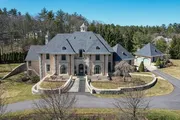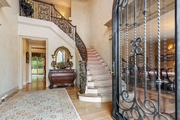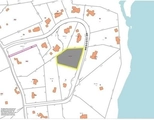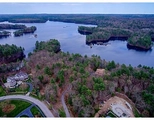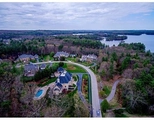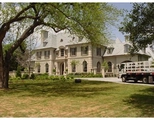$3,850,000
●
House -
Off Market
9 Wescott Drive
Hopkinton, MA 01748
5 Beds
8 Baths,
2
Half Baths
$3,835,678
RealtyHop Estimate
-0.37%
Since Nov 1, 2023
National-US
Primary Model
About This Property
Rarely does such a special property become available! Stunning at
every turn this custom home provides unrivaled amenities and
detailed craftmanship! The first floor open concept spans the
entire length of the home with the double island coffered Kitchen,
Catering Kitchen, fireplaced coffered Family Room and cathedral
mahogany Billiard Room. 2 Story Foyer, Dining Room, Butler's
Pantry, Living Room, Library and two Powder Rooms. Luxurious Master
with fireplaced Sitting Room, Bedroom, marble Bath and Wardrobe
Closet. 4 secondary Bedrooms and en-suite Baths. Front and back
stairs. Stadium seated, optic ceiling Theatre with pinpoint lights.
Wine Tasting Room with climate controlled 1500 bottle Storage.
Lounge for both adults (full sit down bar) & children divided by a
cast stone fireplace! Exercise Room, Bath, Steam Shower, Dry Sauna
complete lower level. Backyard oasis with patio, Gunite saltwater
heated pool, cascading waterfall, hot tub, firepit & grill! Deeded
access to Lake Whitehall
Unit Size
-
Days on Market
-
Land Size
1.38 acres
Price per sqft
-
Property Type
House
Property Taxes
$3,793
HOA Dues
-
Year Built
2003
Last updated: 8 months ago (MLSPIN #73094120)
Price History
| Date / Event | Date | Event | Price |
|---|---|---|---|
| Oct 1, 2023 | No longer available | - | |
| No longer available | |||
| Apr 1, 2023 | Listed by Berkshire Hathaway HomeServices Commonwealth Real Estate | $3,850,000 | |
| Listed by Berkshire Hathaway HomeServices Commonwealth Real Estate | |||
| Oct 15, 2020 | Sold | $490,000 | |
| Sold | |||
| Sep 3, 2020 | No longer available | - | |
| No longer available | |||
| Jul 12, 2020 | Relisted | $500,000 | |
| Relisted | |||
Show More

Property Highlights
Garage
Parking Available
Air Conditioning
Fireplace












































