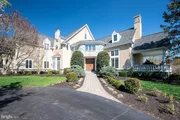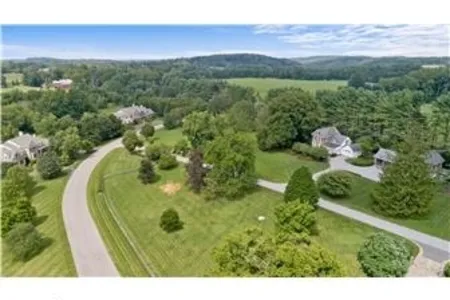




























































1 /
61
Map
$2,166,739*
●
House -
Off Market
9 SUMMIT LN
WILMINGTON, DE 19803
6 Beds
7 Baths,
2
Half Baths
6525 Sqft
$1,935,000 - $2,365,000
Reference Base Price*
0.78%
Since Jun 1, 2022
National-US
Primary Model
Sold Aug 16, 2012
$1,900,000
$1,300,000
by Artisans Bank
Mortgage Due Jul 01, 2037
About This Property
Beautifully maintained and renovated executive estate located in
the Greenville neighborhood of Stoney Run. With only 13 homes, this
exclusive neighborhood is located about a mile from the shops and
dining of Greenville proper. As soon as you enter the home you can
feel the openness of the floor plan with direct site lines into the
living, dining, and family rooms as well as an open staircase
overlooking the two-story foyer and family room. Elegant living
room features a fireplace flanked by French doors leaving to a
covered terrace. A floor to ceiling stone fireplace is the center
focal point of the family room with vaulted ceiling. The spacious
eat-in kitchen is a cook's dream with abundant counter space,
Subzero refrigerator, professional grade 6 burner range, and ample
cabinetry to store all your tools. A renovated butler's pantry is
perfect for a coffee bar or wet bar when entertaining and doubles
as an office for day-to-day needs. The main living area is complete
with formal dining room, gorgeous, renovated powder room, and large
mudroom/laundry room. Private entry door from the driveway leads
into the in-law suite perfect for long term guest or live in
au-pair. The suite features living room, bedroom with morning
kitchen and private full bathroom. The living room has access to
its own small outdoor space perfect to enjoy a cup of coffee and
take in the view. Upstairs you will find an owner's suite with all
the amenities you would hope for – large bedroom with two-sided
fireplace, sumptuous bathroom, huge walk-in closet with dressing
area, and an office that shares the fireplace with the bedroom. The
office has built-ins and doubles as a 2nd walk-in closet. There are
three additional bedrooms, two bathrooms and a bonus room on this
level. The bonus room has a variety of uses that vary from yoga
studio to playroom or even another home office if needed. Go up one
more level to find a large bedroom suite with private bathroom and
sitting area. Finished lower level includes media area, exercise
room powder room, wine closet and large recreation gaming area with
fireplace and a full kitchen that features a stunning natural edge
wood countertop. There is still ample unfinished space for storage.
The home is ideal for entertaining all year round with a stunning
outdoor living space that includes an in-ground pool, hot tub, and
pool house. Nicely landscaped 3.62 acres affords privacy and
beauty. This home offers a wonderfully flexible floor plan ready to
suit any buyer's needs and allows for an ease in entertaining in
any season.
The manager has listed the unit size as 6525 square feet.
The manager has listed the unit size as 6525 square feet.
Unit Size
6,525Ft²
Days on Market
-
Land Size
3.62 acres
Price per sqft
$330
Property Type
House
Property Taxes
$1,123
HOA Dues
$1,200
Year Built
1994
Price History
| Date / Event | Date | Event | Price |
|---|---|---|---|
| May 2, 2022 | No longer available | - | |
| No longer available | |||
| Apr 26, 2022 | Listed | $2,150,000 | |
| Listed | |||
| Jul 20, 2021 | No longer available | - | |
| No longer available | |||
| Nov 2, 2020 | Listed | $2,275,000 | |
| Listed | |||



|
|||
|
Visit this estate home virtually at https://vimeo.com/474818059
Beautiful stone and stucco estate home in the desirable Stoney Run.
A private enclave of only 13 homes. Sitting on over 3 acres of
quiet park like grounds, this home offers privacy and convenience
all together. The grand entrance takes you into over 6500 ft living
space that can be as grand or as cozy as you chose to make it. The
perfect flow welcomes you into the two story foyer with formal
dining room off to the left and…
|
|||
| Aug 16, 2012 | Sold to Edward B Micheletti, Meliss... | $1,900,000 | |
| Sold to Edward B Micheletti, Meliss... | |||
Property Highlights
Fireplace
Air Conditioning
































































